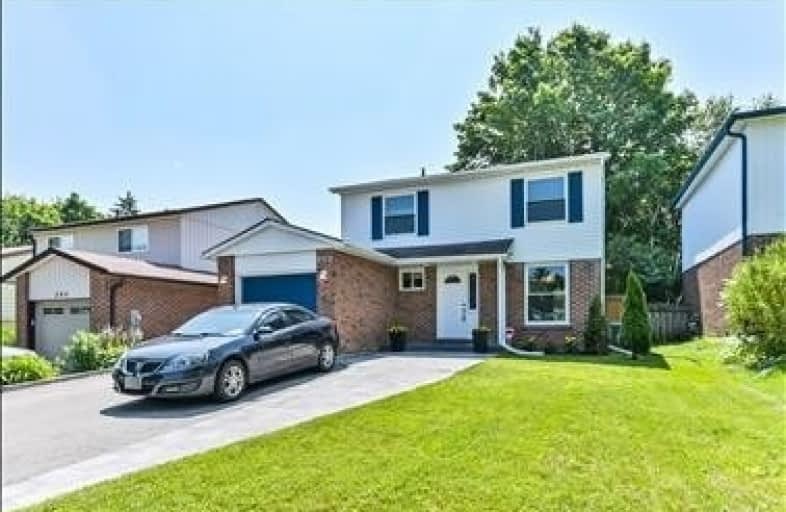Sold on Sep 06, 2019
Note: Property is not currently for sale or for rent.

-
Type: Detached
-
Style: 2-Storey
-
Lot Size: 40 x 112.5 Feet
-
Age: No Data
-
Taxes: $3,850 per year
-
Days on Site: 38 Days
-
Added: Sep 09, 2019 (1 month on market)
-
Updated:
-
Last Checked: 3 months ago
-
MLS®#: N4532966
-
Listed By: Homelife broadway realty inc., brokerage
*A Gem Of A Home Located In The Great Family Neighbourhood Of "Quaker Hill" *Open Concept Living Room W/Bay Window *Sun-Filled Modern Renovated Kitchen With Granite Counter Top & Centre Island *Walk Out To South Facing Deck With New Patio Stone * Formal Dining Room * Four Spacious Bedrooms * Updated Bathrooms *Finished Basement *New Central Air-Condition *Excellent Location Close To Shops, Restaurants, Parks, Schools, Main Street, Public Transportation...
Extras
Stainless Steel : Fridge, B/I Gas Cooktop, B/I Microwave & B/I Dishwasher, Washer & Dryer, All Elfs, Window Coverings, Alarm System, Central Air Conditioning, Hot Water Tank As Is (Rental)
Property Details
Facts for 200 William Roe Boulevard, Newmarket
Status
Days on Market: 38
Last Status: Sold
Sold Date: Sep 06, 2019
Closed Date: Dec 30, 2019
Expiry Date: Oct 31, 2019
Sold Price: $710,000
Unavailable Date: Sep 06, 2019
Input Date: Jul 30, 2019
Property
Status: Sale
Property Type: Detached
Style: 2-Storey
Area: Newmarket
Community: Central Newmarket
Availability Date: 90 Days / Tba
Inside
Bedrooms: 4
Bathrooms: 2
Kitchens: 1
Rooms: 7
Den/Family Room: No
Air Conditioning: Central Air
Fireplace: No
Washrooms: 2
Building
Basement: Finished
Heat Type: Forced Air
Heat Source: Gas
Exterior: Alum Siding
Exterior: Brick
Water Supply: Municipal
Special Designation: Unknown
Parking
Driveway: Private
Garage Spaces: 1
Garage Type: Attached
Covered Parking Spaces: 1
Total Parking Spaces: 4
Fees
Tax Year: 2019
Tax Legal Description: Plan M1446 Lot 168
Taxes: $3,850
Land
Cross Street: Yonge & Mulock
Municipality District: Newmarket
Fronting On: North
Pool: None
Sewer: Sewers
Lot Depth: 112.5 Feet
Lot Frontage: 40 Feet
Additional Media
- Virtual Tour: https://studiogtavtour.ca/200-William-Roe-Blvd/idx
Rooms
Room details for 200 William Roe Boulevard, Newmarket
| Type | Dimensions | Description |
|---|---|---|
| Dining Main | 2.41 x 3.11 | Hardwood Floor, Separate Rm, Crown Moulding |
| Living Main | 3.59 x 6.90 | Hardwood Floor, Combined W/Kitchen, Crown Moulding |
| Kitchen Main | 3.59 x 6.90 | Hardwood Floor, Open Concept, Centre Island |
| Master Upper | 3.47 x 3.57 | Hardwood Floor, His/Hers Closets |
| 2nd Br Upper | 2.18 x 3.52 | Hardwood Floor, Closet |
| 3rd Br Upper | 2.75 x 3.49 | Hardwood Floor, Closet |
| 4th Br Upper | 3.23 x 3.46 | Hardwood Floor |
| Rec Lower | 3.41 x 7.27 | Laminate, Pot Lights |
| Other Lower | 2.40 x 3.25 | Vinyl Floor |
| XXXXXXXX | XXX XX, XXXX |
XXXX XXX XXXX |
$XXX,XXX |
| XXX XX, XXXX |
XXXXXX XXX XXXX |
$XXX,XXX | |
| XXXXXXXX | XXX XX, XXXX |
XXXX XXX XXXX |
$XXX,XXX |
| XXX XX, XXXX |
XXXXXX XXX XXXX |
$XXX,XXX |
| XXXXXXXX XXXX | XXX XX, XXXX | $710,000 XXX XXXX |
| XXXXXXXX XXXXXX | XXX XX, XXXX | $729,000 XXX XXXX |
| XXXXXXXX XXXX | XXX XX, XXXX | $825,000 XXX XXXX |
| XXXXXXXX XXXXXX | XXX XX, XXXX | $700,000 XXX XXXX |

J L R Bell Public School
Elementary: PublicSt Paul Catholic Elementary School
Elementary: CatholicStuart Scott Public School
Elementary: PublicSt John Chrysostom Catholic Elementary School
Elementary: CatholicRogers Public School
Elementary: PublicArmitage Village Public School
Elementary: PublicDr John M Denison Secondary School
Secondary: PublicSacred Heart Catholic High School
Secondary: CatholicSir William Mulock Secondary School
Secondary: PublicHuron Heights Secondary School
Secondary: PublicNewmarket High School
Secondary: PublicSt Maximilian Kolbe High School
Secondary: Catholic- 2 bath
- 4 bed
- 1500 sqft
32-34 Superior Street, Newmarket, Ontario • L3Y 3X3 • Central Newmarket



