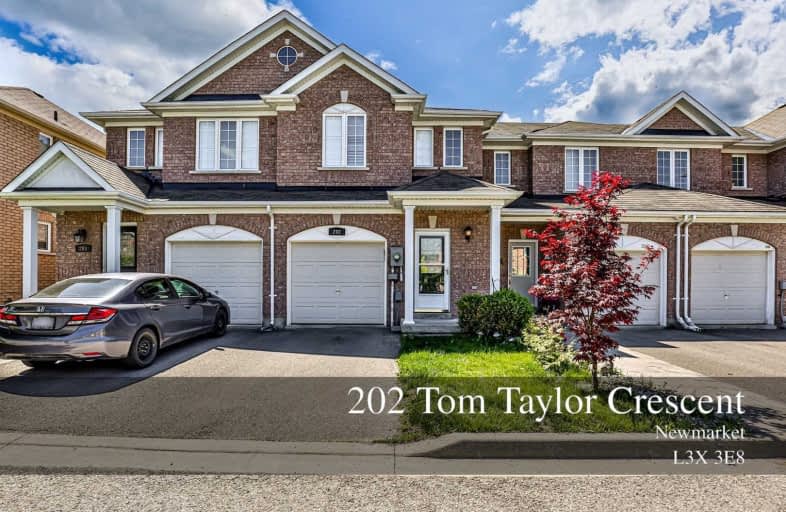Sold on Jul 03, 2020
Note: Property is not currently for sale or for rent.

-
Type: Att/Row/Twnhouse
-
Style: 2-Storey
-
Lot Size: 18.04 x 87.86 Feet
-
Age: 6-15 years
-
Taxes: $3,576 per year
-
Days on Site: 26 Days
-
Added: Jun 07, 2020 (3 weeks on market)
-
Updated:
-
Last Checked: 3 months ago
-
MLS®#: N4783849
-
Listed By: Real one realty inc., brokerage
Spacious & Bright Townhouse, High Demand Area, Convenient Location, Close To Schools, Restaurants, Shopping Centres & Transit. Very Well Kept, Move-In Condition, Finished Basement! Newer Appliances,Bamboo Counter Top Island For Extra Storage & Eating Area! Living Rm Walk-Out To Back Yard. Over-Sized Garage (With Storage Loft) Access To Inside Directly. Follow The Rule Of Covid-19 Disclosure Before Entering.
Extras
S/S (Fridge, Stove, Dishwasher), Microwave, Washer & Dryer , Elfs, Window Coverings, Broadloom Where Laid, Gdo And Remotes, Storage Loft In Garage, Gb&E. Cac. $85.00/Mon Garbage And Snow Removal Fee. All Info To Be Verified By Buyer
Property Details
Facts for 202 Tom Taylor Crescent, Newmarket
Status
Days on Market: 26
Last Status: Sold
Sold Date: Jul 03, 2020
Closed Date: Aug 27, 2020
Expiry Date: Aug 31, 2020
Sold Price: $655,000
Unavailable Date: Jul 03, 2020
Input Date: Jun 07, 2020
Property
Status: Sale
Property Type: Att/Row/Twnhouse
Style: 2-Storey
Age: 6-15
Area: Newmarket
Community: Summerhill Estates
Availability Date: Tba
Inside
Bedrooms: 3
Bathrooms: 3
Kitchens: 1
Rooms: 6
Den/Family Room: No
Air Conditioning: Central Air
Fireplace: No
Laundry Level: Lower
Washrooms: 3
Utilities
Electricity: Yes
Gas: Yes
Cable: Yes
Telephone: Yes
Building
Basement: Finished
Basement 2: Full
Heat Type: Forced Air
Heat Source: Gas
Exterior: Brick
Elevator: N
UFFI: No
Water Supply: Municipal
Special Designation: Unknown
Parking
Driveway: Private
Garage Spaces: 1
Garage Type: Built-In
Covered Parking Spaces: 1
Total Parking Spaces: 2
Fees
Tax Year: 2019
Tax Legal Description: Pt Lt 92, Con 1 (K), Pts. 58 & 131, 65R29926*
Taxes: $3,576
Highlights
Feature: Public Trans
Feature: School
Land
Cross Street: Clearmeadow/Yonge
Municipality District: Newmarket
Fronting On: South
Parcel Number: 035850182
Pool: None
Sewer: Sewers
Lot Depth: 87.86 Feet
Lot Frontage: 18.04 Feet
Acres: < .50
Rooms
Room details for 202 Tom Taylor Crescent, Newmarket
| Type | Dimensions | Description |
|---|---|---|
| Kitchen Main | 2.62 x 3.05 | Centre Island, Ceramic Back Splash, B/I Dishwasher |
| Breakfast Main | 2.16 x 2.68 | Hardwood Floor, Centre Island |
| Living Main | 3.78 x 5.24 | Combined W/Dining, Hardwood Floor, W/O To Yard |
| Master 2nd | 4.15 x 4.30 | 3 Pc Ensuite, W/I Closet, Double Doors |
| 2nd Br 2nd | 2.44 x 3.72 | Double Closet, Broadloom |
| 3rd Br 2nd | 2.47 x 3.23 | Double Closet, Broadloom |
| Rec Lower | 5.03 x 6.59 | Broadloom, Pot Lights |
| XXXXXXXX | XXX XX, XXXX |
XXXX XXX XXXX |
$XXX,XXX |
| XXX XX, XXXX |
XXXXXX XXX XXXX |
$XXX,XXX | |
| XXXXXXXX | XXX XX, XXXX |
XXXX XXX XXXX |
$XXX,XXX |
| XXX XX, XXXX |
XXXXXX XXX XXXX |
$XXX,XXX |
| XXXXXXXX XXXX | XXX XX, XXXX | $655,000 XXX XXXX |
| XXXXXXXX XXXXXX | XXX XX, XXXX | $668,800 XXX XXXX |
| XXXXXXXX XXXX | XXX XX, XXXX | $595,000 XXX XXXX |
| XXXXXXXX XXXXXX | XXX XX, XXXX | $619,000 XXX XXXX |

J L R Bell Public School
Elementary: PublicSt Paul Catholic Elementary School
Elementary: CatholicSt John Chrysostom Catholic Elementary School
Elementary: CatholicCrossland Public School
Elementary: PublicTerry Fox Public School
Elementary: PublicClearmeadow Public School
Elementary: PublicDr John M Denison Secondary School
Secondary: PublicSacred Heart Catholic High School
Secondary: CatholicAurora High School
Secondary: PublicSir William Mulock Secondary School
Secondary: PublicHuron Heights Secondary School
Secondary: PublicNewmarket High School
Secondary: Public

