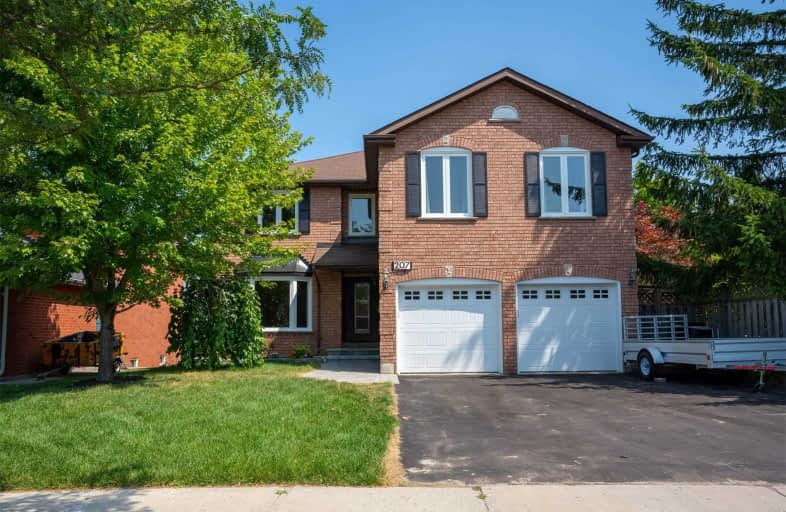Sold on Oct 07, 2019
Note: Property is not currently for sale or for rent.

-
Type: Detached
-
Style: 2-Storey
-
Size: 3000 sqft
-
Lot Size: 49 x 173 Feet
-
Age: 16-30 years
-
Taxes: $6,445 per year
-
Days on Site: 46 Days
-
Added: Oct 09, 2019 (1 month on market)
-
Updated:
-
Last Checked: 3 months ago
-
MLS®#: N4555710
-
Listed By: Royal lepage terrequity realty, brokerage
Opportunity Knocks! Rarely Offered 5 Bedroom Detached Home. Fully Finished Basement With Sliding Door Walk-Out To Large Fenced Yard. Located In The Prime Area Of Armitage In Newmarket. Premium Extra Large Lot. Walk-Out From Breakfast Area To Large Deck. New Front Windows And Garage Doors. Conveniently Located Close To Schools, Shopping, Transit (Yrt) And Hwy 404.
Extras
2 Fridges, One Stove, Dishwasher, Freezer, Washer/Dryer, Microwave, Central Vaccuum (And Equipment), Garage Door Opener And Remote, 2 Garden Sheds.
Property Details
Facts for 207 Kensit Avenue, Newmarket
Status
Days on Market: 46
Last Status: Sold
Sold Date: Oct 07, 2019
Closed Date: Nov 19, 2019
Expiry Date: Dec 31, 2019
Sold Price: $918,000
Unavailable Date: Oct 07, 2019
Input Date: Aug 23, 2019
Prior LSC: Listing with no contract changes
Property
Status: Sale
Property Type: Detached
Style: 2-Storey
Size (sq ft): 3000
Age: 16-30
Area: Newmarket
Community: Armitage
Availability Date: 30/Tba
Inside
Bedrooms: 5
Bathrooms: 5
Kitchens: 1
Rooms: 10
Den/Family Room: Yes
Air Conditioning: Central Air
Fireplace: Yes
Central Vacuum: Y
Washrooms: 5
Building
Basement: Fin W/O
Basement 2: Full
Heat Type: Forced Air
Heat Source: Gas
Exterior: Brick
Water Supply: Municipal
Special Designation: Unknown
Parking
Driveway: Pvt Double
Garage Spaces: 2
Garage Type: Attached
Covered Parking Spaces: 4
Total Parking Spaces: 6
Fees
Tax Year: 2019
Tax Legal Description: Plan 65M2735 Lot 56
Taxes: $6,445
Land
Cross Street: Yonge St/Savage Rd
Municipality District: Newmarket
Fronting On: East
Parcel Number: 036240252
Pool: None
Sewer: Sewers
Lot Depth: 173 Feet
Lot Frontage: 49 Feet
Lot Irregularities: 49.3 X 173.3 X 62.5 X
Additional Media
- Virtual Tour: https://www.slideshows.propertyspaces.ca/207kensit
Rooms
Room details for 207 Kensit Avenue, Newmarket
| Type | Dimensions | Description |
|---|---|---|
| Kitchen Main | 6.34 x 3.78 | Ceramic Floor |
| Breakfast Main | 6.34 x 3.78 | Ceramic Floor, W/O To Deck, Combined W/Kitchen |
| Living Main | 6.28 x 3.48 | Parquet Floor, Combined W/Dining |
| Dining Main | 8.14 x 3.35 | Parquet Floor, French Doors, Combined W/Living |
| Family Main | 8.14 x 3.35 | Parquet Floor, French Doors, Combined W/Dining |
| Master 2nd | 5.67 x 4.85 | Laminate, 5 Pc Ensuite, W/I Closet |
| 2nd Br 2nd | 4.97 x 3.47 | Laminate, 3 Pc Ensuite, W/I Closet |
| 3rd Br 2nd | 3.75 x 3.60 | Laminate, Double Closet |
| 4th Br 2nd | 3.75 x 3.47 | Laminate, Double Closet |
| 5th Br 2nd | 3.98 x 3.36 | Laminate, Double Closet |
| Rec Bsmt | 9.54 x 7.20 | Vinyl Floor, W/O To Patio, W/O To Yard |
| XXXXXXXX | XXX XX, XXXX |
XXXX XXX XXXX |
$XXX,XXX |
| XXX XX, XXXX |
XXXXXX XXX XXXX |
$XXX,XXX |
| XXXXXXXX XXXX | XXX XX, XXXX | $918,000 XXX XXXX |
| XXXXXXXX XXXXXX | XXX XX, XXXX | $949,888 XXX XXXX |

St Paul Catholic Elementary School
Elementary: CatholicSt John Chrysostom Catholic Elementary School
Elementary: CatholicRogers Public School
Elementary: PublicArmitage Village Public School
Elementary: PublicNorthern Lights Public School
Elementary: PublicSt Jerome Catholic Elementary School
Elementary: CatholicDr G W Williams Secondary School
Secondary: PublicSacred Heart Catholic High School
Secondary: CatholicAurora High School
Secondary: PublicSir William Mulock Secondary School
Secondary: PublicNewmarket High School
Secondary: PublicSt Maximilian Kolbe High School
Secondary: Catholic- 3 bath
- 5 bed
644 Srigley Street, Newmarket, Ontario • L3Y 1W9 • Gorham-College Manor



