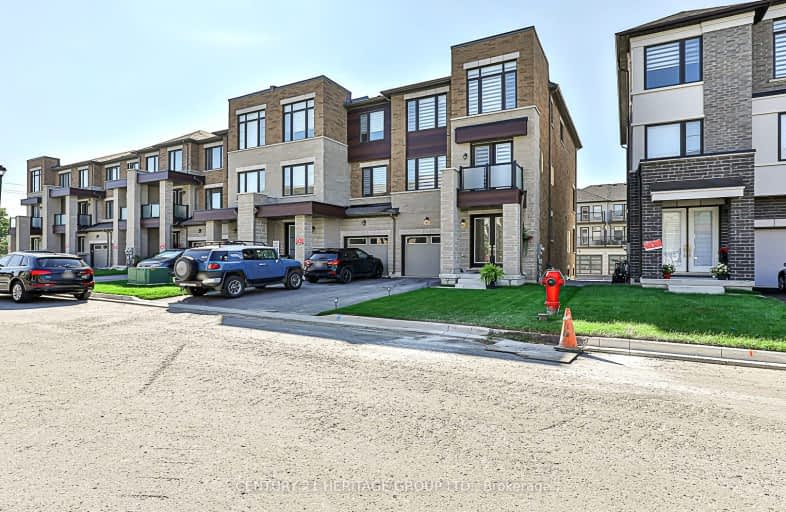Car-Dependent
- Most errands require a car.
Some Transit
- Most errands require a car.
Somewhat Bikeable
- Most errands require a car.

St Paul Catholic Elementary School
Elementary: CatholicSt John Chrysostom Catholic Elementary School
Elementary: CatholicDevins Drive Public School
Elementary: PublicArmitage Village Public School
Elementary: PublicTerry Fox Public School
Elementary: PublicClearmeadow Public School
Elementary: PublicDr G W Williams Secondary School
Secondary: PublicDr John M Denison Secondary School
Secondary: PublicAurora High School
Secondary: PublicSir William Mulock Secondary School
Secondary: PublicNewmarket High School
Secondary: PublicSt Maximilian Kolbe High School
Secondary: Catholic-
Shoeless Joe's Sports Grill - Aurora
2 Orchard Heights Blvd, Aurora, ON L4G 3W3 1.61km -
Wicked Eats
15570 Yonge St, Aurora, ON L4G 1P2 1.87km -
Knights Arms Pub and Grill
16925 Yonge Street, Unit 23, Newmarket, ON L3Y 5Y1 1.94km
-
Roma Espresso Bar
16635 Yonge Street, Newmarket, ON L3X 1W3 1.19km -
Bon Appetit Factory
25A-16655 Yonge Street, Newmarket, ON L3X 1V6 1.31km -
St. Andrews Valley Golf Club Cafe
4 Pinnacle Trail, Aurora, ON L4G 3K3 1.4km
-
9Round
16640 Yonge St, Unit 6A, Newmarket, ON L3X 2N8 1.08km -
GoodLife Fitness
15900 Bayview Avenue, Aurora, ON L4G 7T3 1.96km -
9Round
233 Earl Stewart Drive, Unit 13, Aurora, ON L4G 7Y3 2.08km
-
Metro Pharmacy
16640 Yonge Street, Unit 1, Newmarket, ON L3X 2N8 1.16km -
The Medicine Shoppe
16775 Yonge Street, Newmarket, ON L3Y 8J4 1.49km -
Care Drugs
24 Orchard Heights Boulevard, Aurora, ON L4G 6T5 1.64km
-
Dairy Queen Grill & Chill
16563 Yonge St, Newmarket, ON L3X 2G8 0.86km -
KFC
16599 Yonge Street, Newmarket, ON L3X 2G8 0.97km -
Taco Bell
16599 Yonge Street, Newmarket, ON L3X 2G8 0.97km
-
Upper Canada Mall
17600 Yonge Street, Newmarket, ON L3Y 4Z1 3.74km -
Smart Centres Aurora
135 First Commerce Drive, Aurora, ON L4G 0G2 4.92km -
Dollarama
16640 Yonge Street, RioCentre, Newmarket, ON L3Y 4V8 1.15km
-
Metro
16640 Yonge Street, Unit 1, Newmarket, ON L3X 2N8 1.16km -
Centra Food Market
24 Orchard Heights Boulevard, Unit 104, Aurora, ON L4G 6S8 1.63km -
Win Kuang Asian Foods
16925 Yonge Street, Newmarket, ON L3Y 5Y1 1.94km
-
Lcbo
15830 Bayview Avenue, Aurora, ON L4G 7Y3 2.2km -
LCBO
94 First Commerce Drive, Aurora, ON L4G 0H5 4.77km -
The Beer Store
1100 Davis Drive, Newmarket, ON L3Y 8W8 5.77km
-
McAlpine Ford Lincoln Mercury
15815 Yonge Street, Aurora, ON L4G 1P4 1.16km -
Petro Canada
250 Mulock Drive, Newmarket, ON L3Y 7C5 1.82km -
NewRoads Mazda
349 Mulock Drive, Newmarket, ON L3Y 5W2 2.12km
-
Cineplex Odeon Aurora
15460 Bayview Avenue, Aurora, ON L4G 7J1 2.67km -
Silver City - Main Concession
18195 Yonge Street, East Gwillimbury, ON L9N 0H9 5.35km -
SilverCity Newmarket Cinemas & XSCAPE
18195 Yonge Street, East Gwillimbury, ON L9N 0H9 5.35km
-
Aurora Public Library
15145 Yonge Street, Aurora, ON L4G 1M1 3.03km -
Newmarket Public Library
438 Park Aveniue, Newmarket, ON L3Y 1W1 3.5km -
Richmond Hill Public Library - Oak Ridges Library
34 Regatta Avenue, Richmond Hill, ON L4E 4R1 8.14km
-
Southlake Regional Health Centre
596 Davis Drive, Newmarket, ON L3Y 2P9 4.46km -
VCA Canada 404 Veterinary Emergency and Referral Hospital
510 Harry Walker Parkway S, Newmarket, ON L3Y 0B3 5km -
National Hypnotherapy Centres
16775 Yonge St, Ste 404, Newmarket, ON L3Y 8V2 1.49km
-
Town Park
Wells St (Mosely and Wells), Aurora ON 2.99km -
Beaufort Hills Park
Richmond Hill ON 7.83km -
East Gwillimbury Community Centre Playground
East Gwillimbury ON 9.1km
-
Scotiabank
16635 Yonge St (at Savage Rd.), Newmarket ON L3X 1V6 1.05km -
TD Bank Financial Group
16655 Yonge St (at Mulock Dr.), Newmarket ON L3X 1V6 1.25km -
HSBC
150 Hollidge Blvd (Bayview Ave & Wellington street), Aurora ON L4G 8A3 2.48km
- 3 bath
- 4 bed
- 1500 sqft
305 Clay stones Street, Newmarket, Ontario • L3X 0M1 • Glenway Estates



