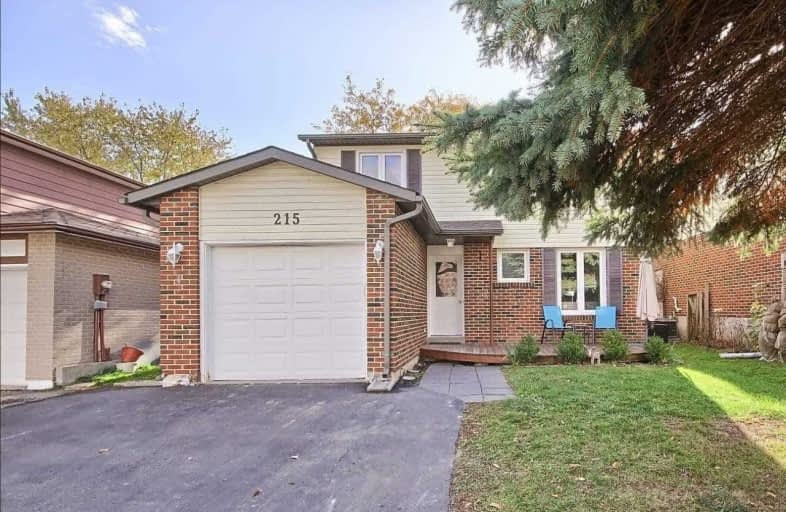Sold on Feb 26, 2020
Note: Property is not currently for sale or for rent.

-
Type: Detached
-
Style: 2-Storey
-
Lot Size: 37 x 100 Feet
-
Age: No Data
-
Taxes: $3,458 per year
-
Days on Site: 14 Days
-
Added: Feb 12, 2020 (2 weeks on market)
-
Updated:
-
Last Checked: 3 months ago
-
MLS®#: N4690077
-
Listed By: Main street realty ltd., brokerage
Welcome To 215 Thoms Cres. This Fabulous 4+1 Bedroom Home Is Located On A Quiet Street & Is Ideal For Any Size Family. The Home Boasts Brand New Kitchen With Granite Counters, New Furnace, Hardwood Floors On The Main, Finished Basement With Bedroom 4Pc Bath And Kitchen. Upstairs Includes 4 Large Bedrooms And A Master With Double Closets. Located In A Great Family Neighbourhood. Steps To Both St Pauls Catholic And/Or Rogers Public School. Not To Be Missed!!
Extras
Includes; All Elfs, All Window Covers, Ss Appliances, Shed, & Swingset In The Backyard.
Property Details
Facts for 215 Thoms Crescent, Newmarket
Status
Days on Market: 14
Last Status: Sold
Sold Date: Feb 26, 2020
Closed Date: Apr 21, 2020
Expiry Date: Jul 12, 2020
Sold Price: $710,000
Unavailable Date: Feb 26, 2020
Input Date: Feb 12, 2020
Property
Status: Sale
Property Type: Detached
Style: 2-Storey
Area: Newmarket
Community: Central Newmarket
Availability Date: 30-90 Tba
Inside
Bedrooms: 4
Bedrooms Plus: 1
Bathrooms: 3
Kitchens: 1
Kitchens Plus: 1
Rooms: 7
Den/Family Room: No
Air Conditioning: Central Air
Fireplace: No
Laundry Level: Lower
Washrooms: 3
Utilities
Electricity: Yes
Gas: Yes
Cable: Yes
Telephone: Yes
Building
Basement: Finished
Heat Type: Forced Air
Heat Source: Gas
Exterior: Alum Siding
Exterior: Brick
Water Supply: Municipal
Special Designation: Unknown
Parking
Driveway: Private
Garage Spaces: 1
Garage Type: Attached
Covered Parking Spaces: 2
Total Parking Spaces: 5
Fees
Tax Year: 2019
Tax Legal Description: Pl M1146 Pt Lot 89
Taxes: $3,458
Highlights
Feature: Level
Land
Cross Street: Hodgson/Thoms
Municipality District: Newmarket
Fronting On: South
Pool: None
Sewer: Sewers
Lot Depth: 100 Feet
Lot Frontage: 37 Feet
Additional Media
- Virtual Tour: https://tours.panapix.com/idx/336081
Rooms
Room details for 215 Thoms Crescent, Newmarket
| Type | Dimensions | Description |
|---|---|---|
| Kitchen Main | 2.30 x 5.40 | Hardwood Floor, B/I Dishwasher, Eat-In Kitchen |
| Living Main | 3.55 x 4.47 | Hardwood Floor, Combined W/Dining |
| Dining Main | 2.68 x 2.96 | Hardwood Floor, Combined W/Living, W/O To Deck |
| Master 2nd | 3.30 x 3.70 | Broadloom, His/Hers Closets |
| 2nd Br 2nd | 2.90 x 3.60 | Broadloom, Closet |
| 3rd Br 2nd | 2.80 x 4.00 | Broadloom, Closet |
| 4th Br 2nd | 3.25 x 3.70 | Broadloom, Closet |
| 5th Br Lower | 2.90 x 3.36 | Broadloom |
| Rec Lower | 3.66 x 4.26 | Laminate |
| XXXXXXXX | XXX XX, XXXX |
XXXX XXX XXXX |
$XXX,XXX |
| XXX XX, XXXX |
XXXXXX XXX XXXX |
$XXX,XXX |
| XXXXXXXX XXXX | XXX XX, XXXX | $710,000 XXX XXXX |
| XXXXXXXX XXXXXX | XXX XX, XXXX | $624,000 XXX XXXX |

J L R Bell Public School
Elementary: PublicSt Paul Catholic Elementary School
Elementary: CatholicStuart Scott Public School
Elementary: PublicSt John Chrysostom Catholic Elementary School
Elementary: CatholicRogers Public School
Elementary: PublicArmitage Village Public School
Elementary: PublicDr John M Denison Secondary School
Secondary: PublicSacred Heart Catholic High School
Secondary: CatholicSir William Mulock Secondary School
Secondary: PublicHuron Heights Secondary School
Secondary: PublicNewmarket High School
Secondary: PublicSt Maximilian Kolbe High School
Secondary: Catholic- 2 bath
- 4 bed
- 1500 sqft
32-34 Superior Street, Newmarket, Ontario • L3Y 3X3 • Central Newmarket



