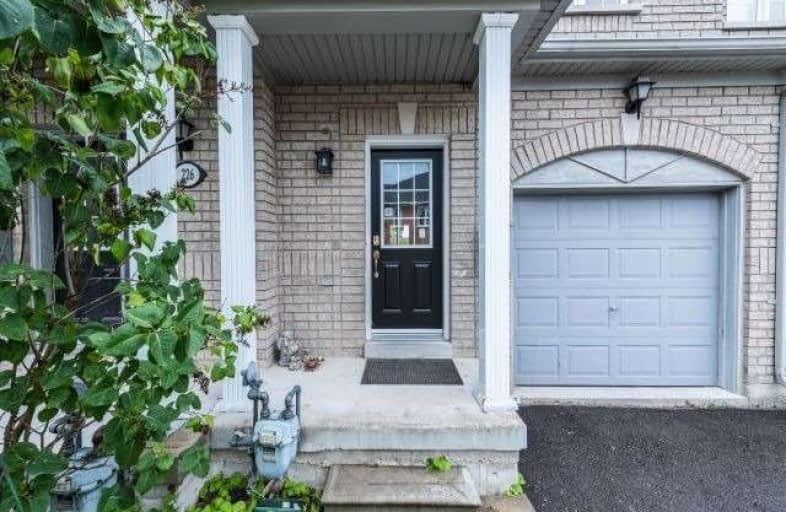Sold on Aug 29, 2019
Note: Property is not currently for sale or for rent.

-
Type: Att/Row/Twnhouse
-
Style: 2-Storey
-
Lot Size: 18.04 x 87.86 Feet
-
Age: No Data
-
Taxes: $3,729 per year
-
Days on Site: 20 Days
-
Added: Sep 16, 2019 (2 weeks on market)
-
Updated:
-
Last Checked: 3 months ago
-
MLS®#: N4542860
-
Listed By: Century 21 empire realty inc, brokerage
Great Opportunity For First Time Home Buyers. Freehold Town Home In Family Friendly Summerhill Neighborhood! Bright Spacious Unit With Fairly Open Floor Plan, Lots Of Upgrades, Pride Of Ownership Shows Through Out. 9 Ft Ceilings, Single Car Garage. Brand New Ss Appliances! Close To Schools, Shopping, Transit And Restaurants. Minutes To Highway 400/404 And Activity Centers. Too Many To List. This Home Is A Must See!!
Extras
Brand New Ss Fridge, Stove, B/I Dishwasher, Clothes Washer & Dryer, New Electric Light Fixtures, Brand New Granite Counters In Kitchen And Washrooms
Property Details
Facts for 224 Tom Taylor Crescent, Newmarket
Status
Days on Market: 20
Last Status: Sold
Sold Date: Aug 29, 2019
Closed Date: Oct 25, 2019
Expiry Date: Nov 08, 2019
Sold Price: $600,000
Unavailable Date: Aug 29, 2019
Input Date: Aug 09, 2019
Property
Status: Sale
Property Type: Att/Row/Twnhouse
Style: 2-Storey
Area: Newmarket
Community: Summerhill Estates
Availability Date: Tba
Inside
Bedrooms: 3
Bathrooms: 3
Kitchens: 1
Rooms: 5
Den/Family Room: No
Air Conditioning: Central Air
Fireplace: No
Washrooms: 3
Building
Basement: Full
Heat Type: Forced Air
Heat Source: Gas
Exterior: Brick
Water Supply: Municipal
Special Designation: Unknown
Parking
Driveway: Private
Garage Spaces: 1
Garage Type: Built-In
Covered Parking Spaces: 1
Total Parking Spaces: 2
Fees
Tax Year: 2019
Tax Legal Description: Pt Lt 92, Con 1 (K), Pts. 67 & 140, 65R29926; Newm
Taxes: $3,729
Additional Mo Fees: 85
Land
Cross Street: Yonge St & Clearmead
Municipality District: Newmarket
Fronting On: West
Parcel Number: 035850191
Parcel of Tied Land: Y
Pool: None
Sewer: Sewers
Lot Depth: 87.86 Feet
Lot Frontage: 18.04 Feet
Additional Media
- Virtual Tour: http://www.mississaugavirtualtour.ca/August2019/Aug6FUnbranded
Rooms
Room details for 224 Tom Taylor Crescent, Newmarket
| Type | Dimensions | Description |
|---|---|---|
| Living Main | 3.70 x 5.25 | Combined W/Dining, Hardwood Floor, Large Window |
| Dining Main | 2.40 x 2.73 | Combined W/Living, Hardwood Floor, Open Concept |
| Kitchen Main | 2.60 x 3.08 | Ceramic Floor, Granite Counter, Eat-In Kitchen |
| Master 2nd | 6.03 x 3.47 | W/I Closet, 4 Pc Ensuite, Double Doors |
| 2nd Br 2nd | 3.53 x 2.59 | Double Closet, Large Window |
| 3rd Br 2nd | 4.42 x 2.59 | Double Closet, Large Closet |
| XXXXXXXX | XXX XX, XXXX |
XXXX XXX XXXX |
$XXX,XXX |
| XXX XX, XXXX |
XXXXXX XXX XXXX |
$XXX,XXX |
| XXXXXXXX XXXX | XXX XX, XXXX | $600,000 XXX XXXX |
| XXXXXXXX XXXXXX | XXX XX, XXXX | $599,900 XXX XXXX |

J L R Bell Public School
Elementary: PublicSt Paul Catholic Elementary School
Elementary: CatholicSt John Chrysostom Catholic Elementary School
Elementary: CatholicCrossland Public School
Elementary: PublicTerry Fox Public School
Elementary: PublicClearmeadow Public School
Elementary: PublicDr John M Denison Secondary School
Secondary: PublicSacred Heart Catholic High School
Secondary: CatholicSir William Mulock Secondary School
Secondary: PublicHuron Heights Secondary School
Secondary: PublicNewmarket High School
Secondary: PublicSt Maximilian Kolbe High School
Secondary: Catholic

