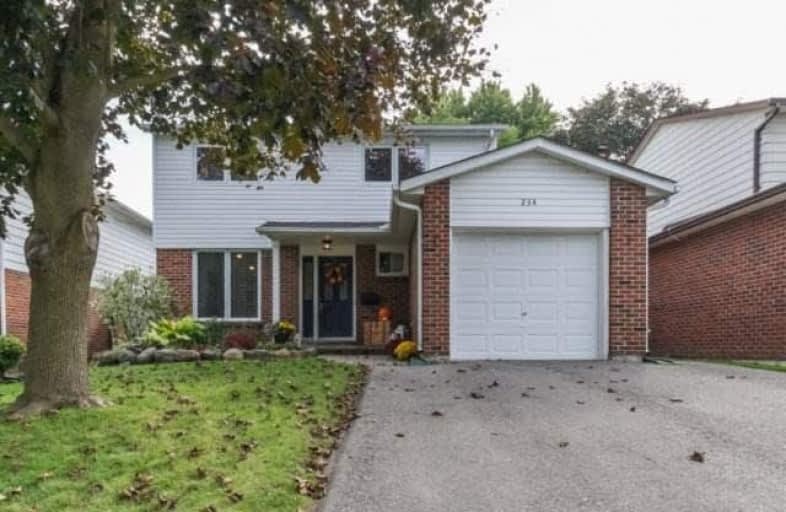Sold on Oct 27, 2017
Note: Property is not currently for sale or for rent.

-
Type: Detached
-
Style: 2-Storey
-
Lot Size: 40 x 113.89 Feet
-
Age: No Data
-
Taxes: $3,328 per year
-
Days on Site: 16 Days
-
Added: Sep 07, 2019 (2 weeks on market)
-
Updated:
-
Last Checked: 3 months ago
-
MLS®#: N3952597
-
Listed By: Royal lepage signature realty, brokerage
Welcome To 234 Talbot Crescent! This Beautifully Renovated Home Is Move In Ready. Featuring A New Custom Kitchen W/ Quartz Counters, Ss Appliances And Tons Of Storage (2015). Open Concept Living/Dining Room, Renovated Powder Room And Upgraded Flooring Throughout Entire Main Floor. 2nd Floor Offers 4 Bedrooms And A New 4Pc Bathroom (2017). Don't Miss The Finished Basement And Fully Landscaped Private Backyard & Deck, Perfect For Entertaining.
Extras
All Electrical Lighting Fixtures, Window Coverings (See Exclusion), S/S Fridge, Stove, Dishwasher, Microwave Range, Washer & Dryer. *Exclusion*: Curtains In Kids Bedroom
Property Details
Facts for 234 Talbot Crescent, Newmarket
Status
Days on Market: 16
Last Status: Sold
Sold Date: Oct 27, 2017
Closed Date: Dec 07, 2017
Expiry Date: Jan 31, 2018
Sold Price: $740,000
Unavailable Date: Oct 27, 2017
Input Date: Oct 11, 2017
Prior LSC: Listing with no contract changes
Property
Status: Sale
Property Type: Detached
Style: 2-Storey
Area: Newmarket
Community: Central Newmarket
Availability Date: Flexible
Inside
Bedrooms: 4
Bathrooms: 2
Kitchens: 1
Rooms: 7
Den/Family Room: Yes
Air Conditioning: Central Air
Fireplace: Yes
Laundry Level: Lower
Central Vacuum: N
Washrooms: 2
Building
Basement: Finished
Heat Type: Forced Air
Heat Source: Gas
Exterior: Brick
Exterior: Vinyl Siding
Water Supply: Municipal
Special Designation: Unknown
Parking
Driveway: Pvt Double
Garage Spaces: 1
Garage Type: Attached
Covered Parking Spaces: 4
Total Parking Spaces: 5
Fees
Tax Year: 2017
Tax Legal Description: Lot 193, Plan M1446
Taxes: $3,328
Highlights
Feature: Fenced Yard
Feature: Hospital
Feature: Park
Feature: Public Transit
Feature: Rec Centre
Feature: School
Land
Cross Street: Sandford & Mulock
Municipality District: Newmarket
Fronting On: South
Pool: None
Sewer: Sewers
Lot Depth: 113.89 Feet
Lot Frontage: 40 Feet
Additional Media
- Virtual Tour: http://unbranded.mediatours.ca/property/234-talbot-crescent-newmarket/
Rooms
Room details for 234 Talbot Crescent, Newmarket
| Type | Dimensions | Description |
|---|---|---|
| Kitchen Main | 2.74 x 4.27 | Renovated, Quartz Counter, Stainless Steel Appl |
| Living Main | 3.57 x 3.74 | Combined W/Dining, Laminate |
| Dining Main | 3.57 x 3.74 | Combined W/Living, Laminate, W/O To Deck |
| Master 2nd | 3.45 x 3.66 | Double Closet, Laminate, Updated |
| 2nd Br 2nd | 3.29 x 3.42 | Laminate, Closet |
| 3rd Br 2nd | 2.99 x 3.53 | Laminate, Closet |
| 4th Br 2nd | 2.74 x 3.57 | Laminate, Closet |
| Rec Bsmt | 3.35 x 7.00 | Finished, Broadloom, Wood Stove |
| Bathroom 2nd | - | 4 Pc Bath, Renovated |
| Powder Rm Main | - | 2 Pc Bath, Renovated |
| XXXXXXXX | XXX XX, XXXX |
XXXX XXX XXXX |
$XXX,XXX |
| XXX XX, XXXX |
XXXXXX XXX XXXX |
$XXX,XXX |
| XXXXXXXX XXXX | XXX XX, XXXX | $740,000 XXX XXXX |
| XXXXXXXX XXXXXX | XXX XX, XXXX | $749,900 XXX XXXX |

J L R Bell Public School
Elementary: PublicSt Paul Catholic Elementary School
Elementary: CatholicStuart Scott Public School
Elementary: PublicSt John Chrysostom Catholic Elementary School
Elementary: CatholicRogers Public School
Elementary: PublicArmitage Village Public School
Elementary: PublicDr John M Denison Secondary School
Secondary: PublicSacred Heart Catholic High School
Secondary: CatholicSir William Mulock Secondary School
Secondary: PublicHuron Heights Secondary School
Secondary: PublicNewmarket High School
Secondary: PublicSt Maximilian Kolbe High School
Secondary: Catholic- 2 bath
- 4 bed
- 1500 sqft
32-34 Superior Street, Newmarket, Ontario • L3Y 3X3 • Central Newmarket



