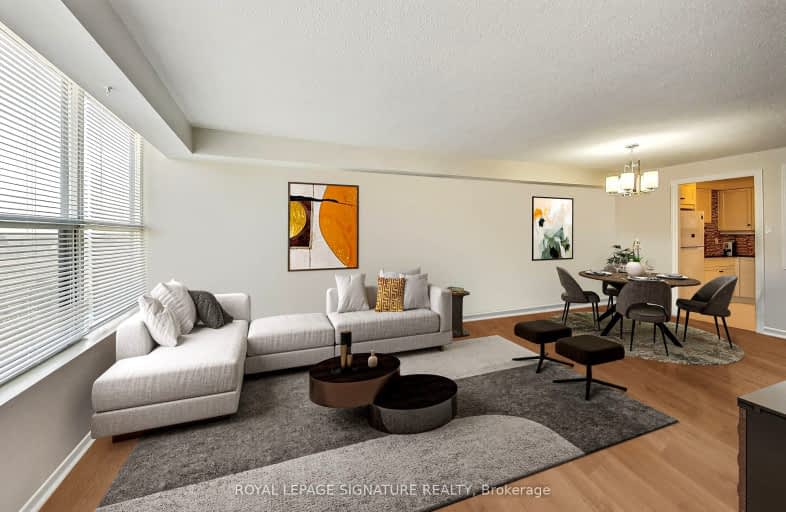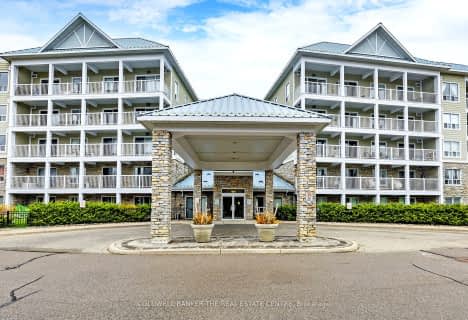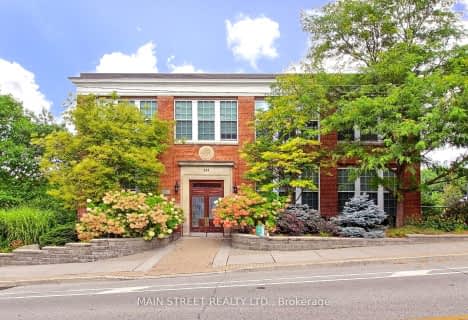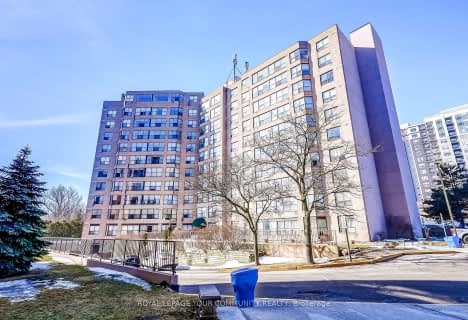Somewhat Walkable
- Some errands can be accomplished on foot.
Good Transit
- Some errands can be accomplished by public transportation.
Bikeable
- Some errands can be accomplished on bike.
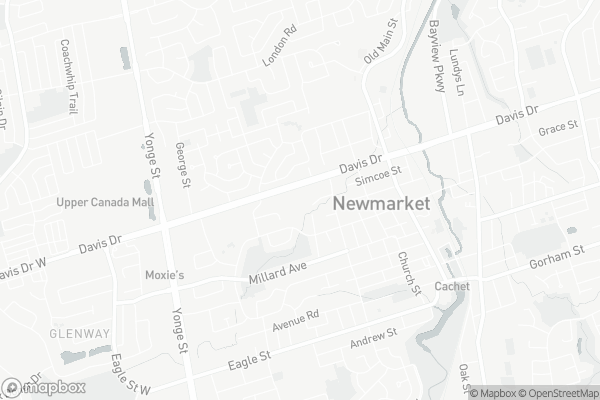
J L R Bell Public School
Elementary: PublicSt Paul Catholic Elementary School
Elementary: CatholicStuart Scott Public School
Elementary: PublicMaple Leaf Public School
Elementary: PublicRogers Public School
Elementary: PublicCanadian Martyrs Catholic Elementary School
Elementary: CatholicDr John M Denison Secondary School
Secondary: PublicSacred Heart Catholic High School
Secondary: CatholicSir William Mulock Secondary School
Secondary: PublicHuron Heights Secondary School
Secondary: PublicNewmarket High School
Secondary: PublicSt Maximilian Kolbe High School
Secondary: Catholic-
Kids Playground World Inc
15190 Woodbine Ave, Gormley ON L4A 2H1 7.5km -
Valleyview Park
175 Walter English Dr (at Petal Av), East Gwillimbury ON 7.91km -
Taylor Park
6th Line, Bradford ON 9.08km
-
Localcoin Bitcoin ATM - NM Convenience
17310 Yonge St, Newmarket ON L3Y 7S1 1.15km -
Scotiabank
17900 Yonge St, Newmarket ON L3Y 8S1 1.39km -
CIBC
18269 Yonge St (Green Lane), East Gwillimbury ON L9N 0A2 2.31km
More about this building
View 250 Davis Drive, Newmarket- 2 bath
- 2 bed
- 900 sqft
225-900 Bogart Mill Trail, Newmarket, Ontario • L3Y 8V5 • Gorham-College Manor
- 2 bath
- 2 bed
- 900 sqft
311-185 Deerfield Road, Newmarket, Ontario • L3Y 0G7 • Central Newmarket
- 2 bath
- 2 bed
- 800 sqft
503-185 Deerfield Road, Newmarket, Ontario • L3Y 0G7 • Central Newmarket
- 2 bath
- 2 bed
- 800 sqft
405-185 Deerfield Road, Newmarket, Ontario • L3Y 0G7 • Central Newmarket
- 1 bath
- 2 bed
- 900 sqft
303-543 Timothy Street, Newmarket, Ontario • L3Y 1R1 • Central Newmarket
- 2 bath
- 2 bed
- 1000 sqft
506-250 Davis Drive West, Newmarket, Ontario • L3Y 7T7 • Central Newmarket
- 2 bath
- 2 bed
- 1000 sqft
117-155 Main Street North, Newmarket, Ontario • L3Y 8C2 • Bristol-London
