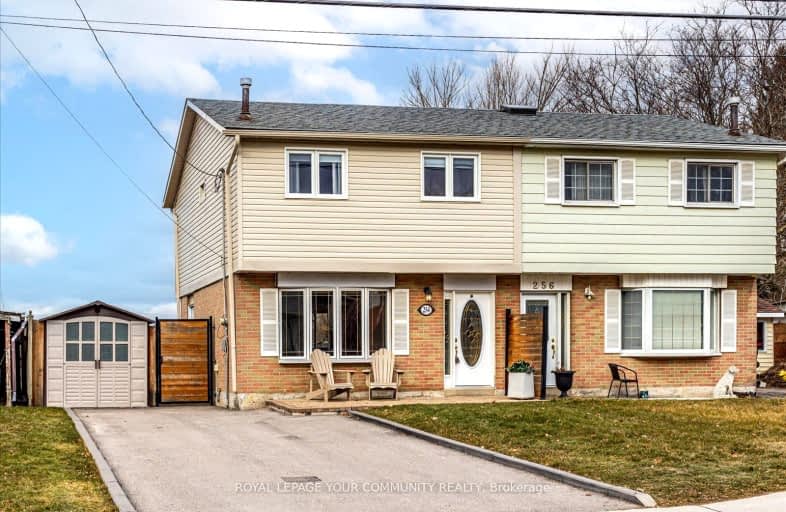
Car-Dependent
- Most errands require a car.
Some Transit
- Most errands require a car.
Somewhat Bikeable
- Most errands require a car.

Glen Cedar Public School
Elementary: PublicPrince Charles Public School
Elementary: PublicMeadowbrook Public School
Elementary: PublicDenne Public School
Elementary: PublicSt Elizabeth Seton Catholic Elementary School
Elementary: CatholicMazo De La Roche Public School
Elementary: PublicDr John M Denison Secondary School
Secondary: PublicSacred Heart Catholic High School
Secondary: CatholicSir William Mulock Secondary School
Secondary: PublicHuron Heights Secondary School
Secondary: PublicNewmarket High School
Secondary: PublicSt Maximilian Kolbe High School
Secondary: Catholic-
Big Daddy's Rock & Roll Emporium
446 Davis Drive, Newmarket, ON L3Y 2P2 1.49km -
The White Swan
2 Oxford Street, Exning, Newmarket CB8 7EW 5683.24km -
The Sticks Craft Beer Bar
13 Main Street S, Newmarket, ON L3Y 3Y1 1.53km
-
Goblets & Goblins
17766 Leslie Street, Newmarket, ON L3Y 4W4 1.39km -
Fuente de Sabores
1-34 Main Street S, Newmarket, ON L3Y 3Y4 1.61km -
Mercato on Main
47 Main Street S, Newmarket, ON L3Y 3Y3 1.62km
-
Matrix of Motion
1110 Stellar Drive, Unit 104, Newmarket, ON L3Y 7B7 1.61km -
Fit4Less
1111 Davis Dr, Unit 35, Newmarket, ON L3Y 8X2 1.69km -
LA Fitness
18367 Yonge Street, East Gwillimbury, ON L9N 0A2 2.77km
-
Medi-Mart Rx
712 Davis Drive, Newmarket, ON L3Y 8C3 1.01km -
New Care Pharmacy
17730 Leslie Street, Unit 109, Newmarket, ON L3Y 3E4 1.31km -
Shoppers Drug Mart
1111 Davis Drive, Newmarket, ON L3Y 7V1 1.65km
-
Palace Pizza & Spaghetti House
727 Davis Drive, Newmarket, ON L3Y 2R2 0.93km -
Hamish Kitchen
749 Davis Drive, Newmarket, ON L3Y 2R2 0.94km -
Square Boy Pizza
759 Davis Dr, Newmarket, ON L3Y 2R2 0.94km
-
Upper Canada Mall
17600 Yonge Street, Newmarket, ON L3Y 4Z1 2.83km -
Smart Centres Aurora
135 First Commerce Drive, Aurora, ON L4G 0G2 6.81km -
Walmart
1111 Davis Drive, Newmarket, ON L3Y 8X2 1.64km
-
The Grocery Outlet
759 Davis Drive, Newmarket, ON L3Y 2R4 0.94km -
The Low Carb Grocery
17730 Leslie Street, Newmarket, ON L3Y 3E4 1.35km -
Metro
1111 Davis Drive, Newmarket, ON L3Y 8X2 1.64km
-
The Beer Store
1100 Davis Drive, Newmarket, ON L3Y 8W8 1.69km -
Lcbo
15830 Bayview Avenue, Aurora, ON L4G 7Y3 5.65km -
LCBO
94 First Commerce Drive, Aurora, ON L4G 0H5 6.97km
-
ESSO
1144 Davis Drive, Newmarket, ON L3Y 8X4 1.83km -
Newmarket Toyota
1171 Davis Drive, Newmarket, ON L3Y 8R1 1.88km -
Shell
18233 Leslie Street, Newmarket, ON L3Y 7V1 1.9km
-
Silver City - Main Concession
18195 Yonge Street, East Gwillimbury, ON L9N 0H9 2.43km -
SilverCity Newmarket Cinemas & XSCAPE
18195 Yonge Street, East Gwillimbury, ON L9N 0H9 2.43km -
Stardust
893 Mount Albert Road, East Gwillimbury, ON L0G 1V0 3.52km
-
Newmarket Public Library
438 Park Aveniue, Newmarket, ON L3Y 1W1 2.02km -
Aurora Public Library
15145 Yonge Street, Aurora, ON L4G 1M1 8.26km -
Richmond Hill Public Library - Oak Ridges Library
34 Regatta Avenue, Richmond Hill, ON L4E 4R1 13.24km
-
Southlake Regional Health Centre
596 Davis Drive, Newmarket, ON L3Y 2P9 1.13km -
VCA Canada 404 Veterinary Emergency and Referral Hospital
510 Harry Walker Parkway S, Newmarket, ON L3Y 0B3 3.25km -
LifeLabs
679 Davis Dr, Ste 123, Newmarket, ON L3Y 5G8 0.94km
-
Rogers Reservoir Conservation Area
East Gwillimbury ON 2.42km -
Play Park
Upper Canada Mall, Ontario 3.09km -
Bonshaw Park
Bonshaw Ave (Red River Cres), Newmarket ON 3.18km
-
TD Bank Financial Group
1155 Davis Dr, Newmarket ON L3Y 8R1 1.83km -
RBC Royal Bank
1181 Davis Dr, Newmarket ON L3Y 8R1 1.91km -
TD Canada Trust Branch and ATM
130 Davis Dr, Newmarket ON L3Y 2N1 2.53km
- 4 bath
- 3 bed
- 1100 sqft
880 Leslie Valley Drive, Newmarket, Ontario • L3Y 7G9 • Huron Heights-Leslie Valley
- 3 bath
- 4 bed
- 2000 sqft
113 Lowe Boulevard, Newmarket, Ontario • L3Y 5T3 • Huron Heights-Leslie Valley
- 3 bath
- 4 bed
638 Red Deer Street, Newmarket, Ontario • L3Y 3A5 • Huron Heights-Leslie Valley
- 2 bath
- 3 bed
- 1100 sqft
676 College Manor Drive, Newmarket, Ontario • L3Y 8M1 • Gorham-College Manor













