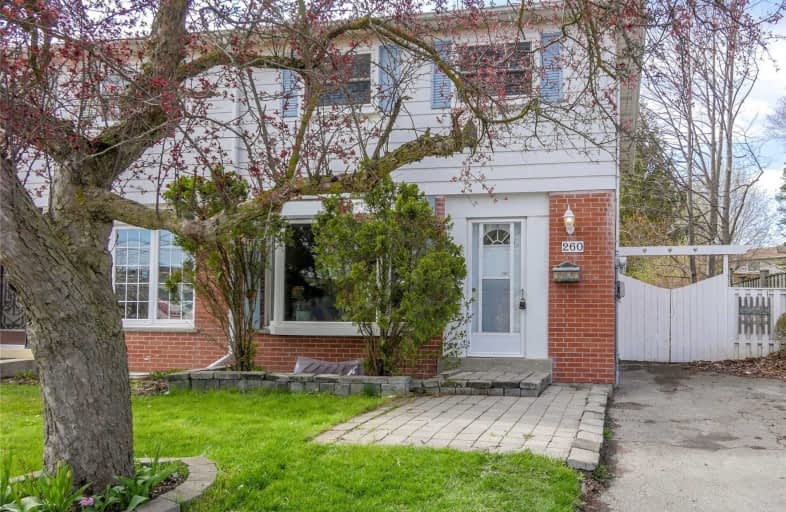Sold on May 16, 2020
Note: Property is not currently for sale or for rent.

-
Type: Semi-Detached
-
Style: 2-Storey
-
Lot Size: 33.72 x 170.44 Feet
-
Age: 31-50 years
-
Taxes: $3,096 per year
-
Days on Site: 2 Days
-
Added: May 14, 2020 (2 days on market)
-
Updated:
-
Last Checked: 3 months ago
-
MLS®#: N4761514
-
Listed By: Keller williams realty centres, brokerage
Incredible Two-Storey Semi-Detached Home W/ Finished Basement, Located On A 170' Deep Lot, Surrounded By Mature Trees & Green Space! With 4 Beds, 2 Baths (Roughed-In 3rd Bath In Bsmt), Open Concept Living Areas, Walkout Access To Yard & Back Deck W/ Beautiful Canopy, Perfect For Families W/ Children. This Stunning & Well Maintained Property Is Steps To Parks, Trails, Go Train, Transit, Highways, Hospital & More!
Extras
Incls: All Elfs, All Window Covs, Hwt('20), Sidewalk/Curbs('19), Ducts Cleaned('19), Washer/Dryer('18), Bsmnt Freezer ('17), Roof('16), Backyard Canopy('15), Smoke/Co('15), Dishwash('14), Water Soft('06). All Equipment Owned.
Property Details
Facts for 260 Patterson Street, Newmarket
Status
Days on Market: 2
Last Status: Sold
Sold Date: May 16, 2020
Closed Date: Jun 16, 2020
Expiry Date: Aug 14, 2020
Sold Price: $575,000
Unavailable Date: May 16, 2020
Input Date: May 14, 2020
Prior LSC: Listing with no contract changes
Property
Status: Sale
Property Type: Semi-Detached
Style: 2-Storey
Age: 31-50
Area: Newmarket
Community: Huron Heights-Leslie Valley
Availability Date: 60 Days
Inside
Bedrooms: 4
Bathrooms: 2
Kitchens: 1
Rooms: 8
Den/Family Room: Yes
Air Conditioning: Central Air
Fireplace: No
Washrooms: 2
Building
Basement: Finished
Heat Type: Forced Air
Heat Source: Gas
Exterior: Brick Front
Exterior: Vinyl Siding
Water Supply: Municipal
Special Designation: Unknown
Parking
Driveway: Private
Garage Type: None
Covered Parking Spaces: 4
Total Parking Spaces: 4
Fees
Tax Year: 2019
Tax Legal Description: Pt Lt 243 Pl 564 East Gwillimbury Pt 9 65R462 ; S/
Taxes: $3,096
Highlights
Feature: Fenced Yard
Feature: Grnbelt/Conserv
Feature: Hospital
Feature: Public Transit
Feature: School
Feature: Wooded/Treed
Land
Cross Street: Patterson & Elgin
Municipality District: Newmarket
Fronting On: West
Pool: None
Sewer: Sewers
Lot Depth: 170.44 Feet
Lot Frontage: 33.72 Feet
Additional Media
- Virtual Tour: http://pfretour.com/mls/92504
Rooms
Room details for 260 Patterson Street, Newmarket
| Type | Dimensions | Description |
|---|---|---|
| Kitchen Main | 2.29 x 5.61 | O/Looks Backyard, B/I Appliances, Ceramic Floor |
| Living Main | 3.34 x 3.60 | Hardwood Floor, Bay Window |
| Dining Main | 2.67 x 3.34 | Hardwood Floor, Bay Window |
| Master 2nd | 3.04 x 3.67 | Broadloom, O/Looks Backyard, Closet |
| 2nd Br 2nd | 2.58 x 2.47 | Hardwood Floor, Closet |
| 3rd Br 2nd | 3.68 x 2.50 | Hardwood Floor, Closet |
| 4th Br 2nd | 2.59 x 2.70 | Hardwood Floor, Closet |
| Rec Bsmt | 5.44 x 4.32 | Finished, Broadloom |
| XXXXXXXX | XXX XX, XXXX |
XXXX XXX XXXX |
$XXX,XXX |
| XXX XX, XXXX |
XXXXXX XXX XXXX |
$XXX,XXX |
| XXXXXXXX XXXX | XXX XX, XXXX | $575,000 XXX XXXX |
| XXXXXXXX XXXXXX | XXX XX, XXXX | $549,000 XXX XXXX |

Glen Cedar Public School
Elementary: PublicPrince Charles Public School
Elementary: PublicMeadowbrook Public School
Elementary: PublicDenne Public School
Elementary: PublicSt Elizabeth Seton Catholic Elementary School
Elementary: CatholicMazo De La Roche Public School
Elementary: PublicDr John M Denison Secondary School
Secondary: PublicSacred Heart Catholic High School
Secondary: CatholicSir William Mulock Secondary School
Secondary: PublicHuron Heights Secondary School
Secondary: PublicNewmarket High School
Secondary: PublicSt Maximilian Kolbe High School
Secondary: Catholic

