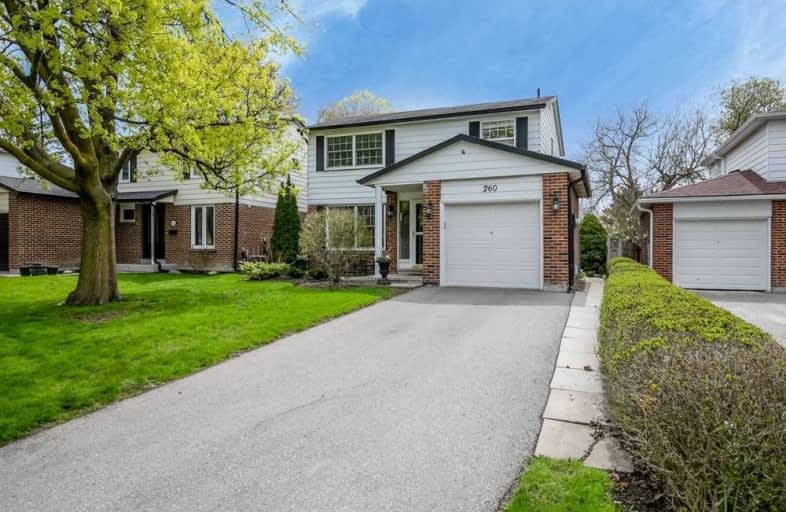Sold on Aug 16, 2019
Note: Property is not currently for sale or for rent.

-
Type: Detached
-
Style: 2-Storey
-
Size: 1500 sqft
-
Lot Size: 40.25 x 146.35 Feet
-
Age: 31-50 years
-
Taxes: $4,661 per year
-
Days on Site: 63 Days
-
Added: Sep 07, 2019 (2 months on market)
-
Updated:
-
Last Checked: 2 months ago
-
MLS®#: N4486529
-
Listed By: Coldwell banker the real estate centre, brokerage
Here's A Lovely 4 Bedroom Home In Central Newmarket, With A Fabulous Yard That Sets It Apart. Larger Home Than It Appears To Be.Spacious Layout, Eat-In Kitchen And A Bright Open Concept Family Room With A Vaulted Ceiling , Large Windows And Wood Burning Fireplace. Fantastic View, Backs Onto A Park.Yard Features A Stone Patio, Gazebo And Small Pond. Mins Walk To Schools ,Parks And Downtown Newmarket .Vacant, Quick Closing Preferred
Extras
Fridge,Stove,Built-In Dishwasher, Washer , Dryer, All Elf,Remote For Garage Door, Pump/Heater For Pond, Fridge And Freezer In Basement. Hot Water Tank Is A Rental $ 29.72/Mo. Note: Some Areas Parquet Floor Under Carpet
Property Details
Facts for 260 Towercrest Drive, Newmarket
Status
Days on Market: 63
Last Status: Sold
Sold Date: Aug 16, 2019
Closed Date: Sep 27, 2019
Expiry Date: Sep 13, 2019
Sold Price: $685,000
Unavailable Date: Aug 16, 2019
Input Date: Jun 14, 2019
Prior LSC: Sold
Property
Status: Sale
Property Type: Detached
Style: 2-Storey
Size (sq ft): 1500
Age: 31-50
Area: Newmarket
Community: Central Newmarket
Availability Date: Immediate
Inside
Bedrooms: 4
Bathrooms: 2
Kitchens: 1
Rooms: 8
Den/Family Room: Yes
Air Conditioning: Central Air
Fireplace: Yes
Laundry Level: Lower
Central Vacuum: N
Washrooms: 2
Utilities
Electricity: Yes
Gas: Yes
Cable: Yes
Telephone: Yes
Building
Basement: Part Fin
Heat Type: Forced Air
Heat Source: Gas
Exterior: Alum Siding
Exterior: Brick
Elevator: N
UFFI: No
Energy Certificate: N
Green Verification Status: N
Water Supply: Municipal
Special Designation: Unknown
Retirement: N
Parking
Driveway: Private
Garage Spaces: 1
Garage Type: Built-In
Covered Parking Spaces: 2
Total Parking Spaces: 3
Fees
Tax Year: 2018
Tax Legal Description: Lot 145 Plan M1446- See Sched.C
Taxes: $4,661
Highlights
Feature: Clear View
Feature: Fenced Yard
Feature: Hospital
Feature: Park
Land
Cross Street: William Roe And Towe
Municipality District: Newmarket
Fronting On: East
Parcel Number: 035920006
Pool: None
Sewer: Sewers
Lot Depth: 146.35 Feet
Lot Frontage: 40.25 Feet
Lot Irregularities: Irregular 146.35 East
Zoning: Residential
Waterfront: None
Additional Media
- Virtual Tour: http://wylieford.homelistingtours.com/listing2/260-towercrest-drive
Rooms
Room details for 260 Towercrest Drive, Newmarket
| Type | Dimensions | Description |
|---|---|---|
| Dining Main | 3.47 x 5.63 | Broadloom, Combined W/Living, O/Looks Family |
| Family In Betwn | 4.92 x 5.72 | Broadloom, Vaulted Ceiling, Fireplace |
| Kitchen Main | 2.57 x 4.70 | Cushion Floor, Eat-In Kitchen, O/Looks Backyard |
| Master 2nd | 3.60 x 3.82 | Broadloom, Double Closet, Picture Window |
| 2nd Br 2nd | 3.66 x 2.69 | Broadloom, Double Closet, O/Looks Backyard |
| 3rd Br 2nd | 3.72 x 2.41 | Broadloom, Double Closet, O/Looks Frontyard |
| 4th Br 2nd | 3.24 x 2.55 | Broadloom, Double Closet, Picture Window |
| Rec Lower | 5.15 x 5.11 | Tile Floor, Broadloom |
| XXXXXXXX | XXX XX, XXXX |
XXXX XXX XXXX |
$XXX,XXX |
| XXX XX, XXXX |
XXXXXX XXX XXXX |
$XXX,XXX | |
| XXXXXXXX | XXX XX, XXXX |
XXXXXXX XXX XXXX |
|
| XXX XX, XXXX |
XXXXXX XXX XXXX |
$XXX,XXX |
| XXXXXXXX XXXX | XXX XX, XXXX | $685,000 XXX XXXX |
| XXXXXXXX XXXXXX | XXX XX, XXXX | $729,000 XXX XXXX |
| XXXXXXXX XXXXXXX | XXX XX, XXXX | XXX XXXX |
| XXXXXXXX XXXXXX | XXX XX, XXXX | $779,900 XXX XXXX |

J L R Bell Public School
Elementary: PublicSt Paul Catholic Elementary School
Elementary: CatholicStuart Scott Public School
Elementary: PublicSt John Chrysostom Catholic Elementary School
Elementary: CatholicRogers Public School
Elementary: PublicArmitage Village Public School
Elementary: PublicDr John M Denison Secondary School
Secondary: PublicSacred Heart Catholic High School
Secondary: CatholicSir William Mulock Secondary School
Secondary: PublicHuron Heights Secondary School
Secondary: PublicNewmarket High School
Secondary: PublicSt Maximilian Kolbe High School
Secondary: Catholic- 2 bath
- 4 bed
- 1500 sqft
32-34 Superior Street, Newmarket, Ontario • L3Y 3X3 • Central Newmarket



