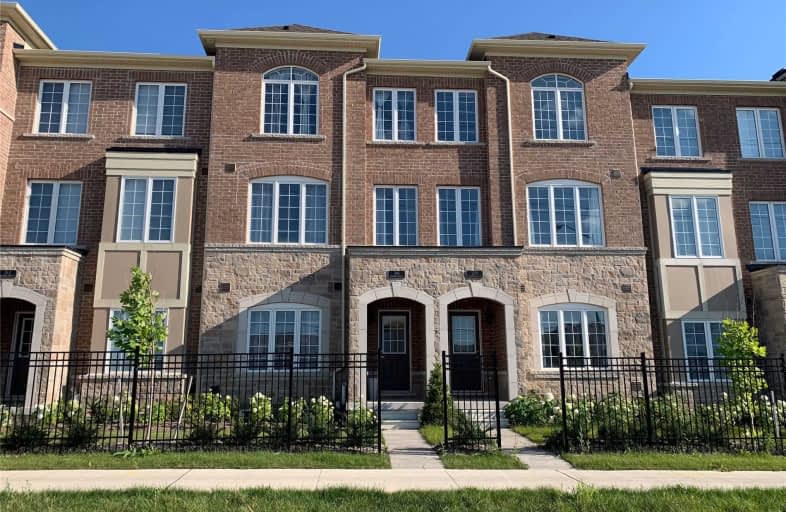Sold on Aug 12, 2021
Note: Property is not currently for sale or for rent.

-
Type: Att/Row/Twnhouse
-
Style: 3-Storey
-
Lot Size: 18.04 x 75.13 Feet
-
Age: 0-5 years
-
Taxes: $4,117 per year
-
Days on Site: 7 Days
-
Added: Aug 05, 2021 (1 week on market)
-
Updated:
-
Last Checked: 3 months ago
-
MLS®#: N5329343
-
Listed By: Re/max imperial realty inc., brokerage
Freehold 2-Year Modern Townhouse Conveniently Located At Yonge/Davis. Short Walk To Upper Canada Mall. Mins To Go Station/Hwy 404 & 400/Shopping. 9' 1st & 2nd Flr & Master, Office On Ground Level Can Be Converted To 4th Bdrm. Light-Filled Great Rm W/Large & Tall Windows. Large Eat-In Kitchen With Extended Tall Cabinets/Stone Counter/Large Centre Island/Ss Appliances, W/O To Large Balcony. Spacious Master W/Ensuite. Top Ranked Newmarket Hs (63/739, Fi).
Extras
Close To Visitor Parking. Maintenance Includes Snow & Garbage Removal And Landscaping Maintenance In Common Area. Fridge, Stove, Range Hood, Dishwasher, Washer, Dryer, All Electrical Fixtures, Garage Opener.
Property Details
Facts for 261 Harding Park Street West, Newmarket
Status
Days on Market: 7
Last Status: Sold
Sold Date: Aug 12, 2021
Closed Date: Nov 30, 2021
Expiry Date: Feb 04, 2022
Sold Price: $878,000
Unavailable Date: Aug 12, 2021
Input Date: Aug 05, 2021
Prior LSC: Listing with no contract changes
Property
Status: Sale
Property Type: Att/Row/Twnhouse
Style: 3-Storey
Age: 0-5
Area: Newmarket
Community: Glenway Estates
Availability Date: Tba
Inside
Bedrooms: 3
Bathrooms: 3
Kitchens: 1
Rooms: 7
Den/Family Room: Yes
Air Conditioning: Central Air
Fireplace: No
Laundry Level: Main
Washrooms: 3
Building
Basement: Full
Heat Type: Forced Air
Heat Source: Gas
Exterior: Brick
Exterior: Stone
Water Supply: Municipal
Special Designation: Unknown
Parking
Driveway: Private
Garage Spaces: 1
Garage Type: Built-In
Covered Parking Spaces: 1
Total Parking Spaces: 2
Fees
Tax Year: 2021
Tax Legal Description: Plan 65M4587 Pt Blk 119 Rp 65R38251 Parts 122&123
Taxes: $4,117
Additional Mo Fees: 137.49
Land
Cross Street: Yonge/Davis
Municipality District: Newmarket
Fronting On: North
Parcel of Tied Land: Y
Pool: None
Sewer: Sewers
Lot Depth: 75.13 Feet
Lot Frontage: 18.04 Feet
Rooms
Room details for 261 Harding Park Street West, Newmarket
| Type | Dimensions | Description |
|---|---|---|
| Office Ground | 2.74 x 3.05 | Laminate, Open Concept, Large Window |
| Great Rm 2nd | 3.35 x 5.24 | Laminate, Open Concept, Large Window |
| Dining 2nd | 4.91 x 5.24 | Ceramic Floor, Pot Lights, W/O To Balcony |
| Kitchen 2nd | 4.91 x 5.24 | Stone Counter, Centre Island, Backsplash |
| Master 3rd | 3.05 x 3.38 | Coffered Ceiling, 3 Pc Ensuite, W/I Closet |
| 2nd Br 3rd | 2.62 x 2.74 | Broadloom, Closet, Window |
| 3rd Br 3rd | 2.44 x 2.56 | Broadloom, Closet, Window |
| XXXXXXXX | XXX XX, XXXX |
XXXX XXX XXXX |
$XXX,XXX |
| XXX XX, XXXX |
XXXXXX XXX XXXX |
$XXX,XXX | |
| XXXXXXXX | XXX XX, XXXX |
XXXXXX XXX XXXX |
$X,XXX |
| XXX XX, XXXX |
XXXXXX XXX XXXX |
$X,XXX | |
| XXXXXXXX | XXX XX, XXXX |
XXXXXXX XXX XXXX |
|
| XXX XX, XXXX |
XXXXXX XXX XXXX |
$XXX,XXX | |
| XXXXXXXX | XXX XX, XXXX |
XXXXXXX XXX XXXX |
|
| XXX XX, XXXX |
XXXXXX XXX XXXX |
$XXX,XXX |
| XXXXXXXX XXXX | XXX XX, XXXX | $878,000 XXX XXXX |
| XXXXXXXX XXXXXX | XXX XX, XXXX | $699,000 XXX XXXX |
| XXXXXXXX XXXXXX | XXX XX, XXXX | $2,150 XXX XXXX |
| XXXXXXXX XXXXXX | XXX XX, XXXX | $2,150 XXX XXXX |
| XXXXXXXX XXXXXXX | XXX XX, XXXX | XXX XXXX |
| XXXXXXXX XXXXXX | XXX XX, XXXX | $748,800 XXX XXXX |
| XXXXXXXX XXXXXXX | XXX XX, XXXX | XXX XXXX |
| XXXXXXXX XXXXXX | XXX XX, XXXX | $748,900 XXX XXXX |

St Nicholas Catholic Elementary School
Elementary: CatholicCrossland Public School
Elementary: PublicPoplar Bank Public School
Elementary: PublicAlexander Muir Public School
Elementary: PublicPhoebe Gilman Public School
Elementary: PublicClearmeadow Public School
Elementary: PublicDr John M Denison Secondary School
Secondary: PublicSacred Heart Catholic High School
Secondary: CatholicAurora High School
Secondary: PublicSir William Mulock Secondary School
Secondary: PublicHuron Heights Secondary School
Secondary: PublicNewmarket High School
Secondary: Public- 3 bath
- 3 bed
237 Vivant Street, Newmarket, Ontario • L3X 0K9 • Woodland Hill



