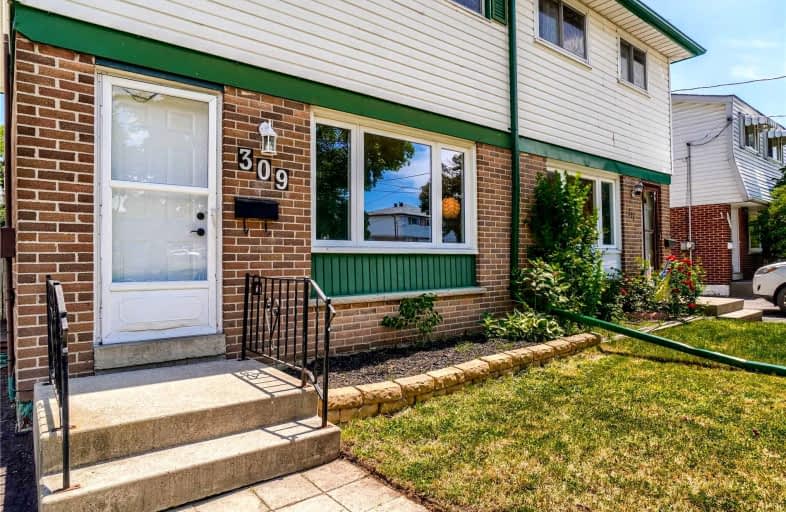
École élémentaire Antonine Maillet
Elementary: Public
1.87 km
College Hill Public School
Elementary: Public
0.73 km
ÉÉC Corpus-Christi
Elementary: Catholic
0.91 km
St Thomas Aquinas Catholic School
Elementary: Catholic
0.75 km
Woodcrest Public School
Elementary: Public
1.87 km
Waverly Public School
Elementary: Public
0.66 km
DCE - Under 21 Collegiate Institute and Vocational School
Secondary: Public
1.64 km
Father Donald MacLellan Catholic Sec Sch Catholic School
Secondary: Catholic
3.03 km
Durham Alternative Secondary School
Secondary: Public
0.84 km
Monsignor Paul Dwyer Catholic High School
Secondary: Catholic
3.12 km
R S Mclaughlin Collegiate and Vocational Institute
Secondary: Public
2.66 km
O'Neill Collegiate and Vocational Institute
Secondary: Public
2.59 km














