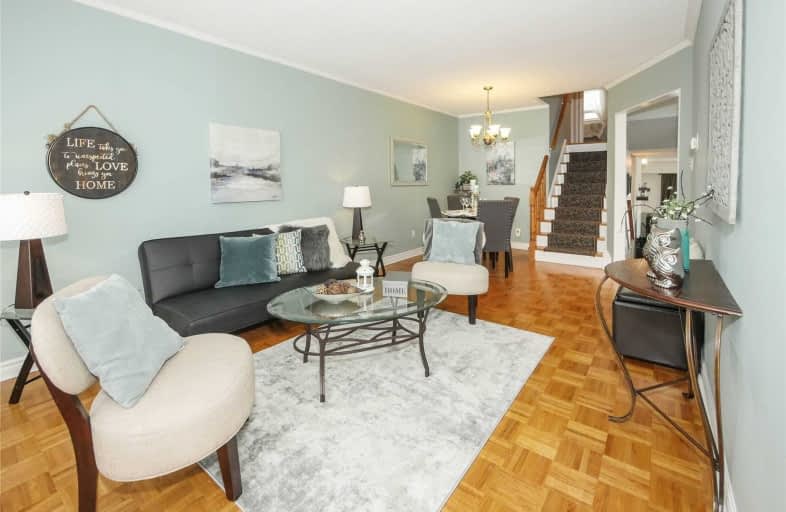Sold on Feb 26, 2020
Note: Property is not currently for sale or for rent.

-
Type: Semi-Detached
-
Style: Sidesplit 3
-
Lot Size: 34.48 x 147 Feet
-
Age: 31-50 years
-
Taxes: $2,904 per year
-
Days on Site: 6 Days
-
Added: Feb 20, 2020 (6 days on market)
-
Updated:
-
Last Checked: 3 months ago
-
MLS®#: N4696804
-
Listed By: Keller williams realty centres, brokerage
Beautiful, Elegant, Move-In-Ready, Open Concept Back-Split W/ Finished Basement, Located On A 150' Deep Lot, Surrounded By Mature Trees & Green Space! With 3 Beds, 3 Baths, Open Concept Living Areas, In-Between Level Bedroom And Bath With Walkout Access To Yard & Short Staircases, Perfect For Families W/ Children And/Or Live-In Seniors. This Stunning & Meticulously Maintained Property Is Steps To Parks, Trails, Go Train, Transit, Highways, Hospital & More!
Extras
Incls: All Elfs, All Window Covs, Sidewalk/Curbs('19), Furnace('18), Front Steps&Railings('18), Driveway Sealed('17), D/W('17), Smoke/Co('16), Roof('15), Siding&Insulation('15), Eaves/Downspouts/Soffits('15), Washer('14), A/C('10), Hwt('10)
Property Details
Facts for 264 Patterson Street, Newmarket
Status
Days on Market: 6
Last Status: Sold
Sold Date: Feb 26, 2020
Closed Date: Jun 18, 2020
Expiry Date: May 15, 2020
Sold Price: $637,500
Unavailable Date: Feb 26, 2020
Input Date: Feb 20, 2020
Prior LSC: Listing with no contract changes
Property
Status: Sale
Property Type: Semi-Detached
Style: Sidesplit 3
Age: 31-50
Area: Newmarket
Community: Huron Heights-Leslie Valley
Availability Date: 60-120 Days
Inside
Bedrooms: 3
Bathrooms: 3
Kitchens: 1
Rooms: 9
Den/Family Room: Yes
Air Conditioning: Central Air
Fireplace: No
Washrooms: 3
Building
Basement: Finished
Heat Type: Forced Air
Heat Source: Gas
Exterior: Brick
Exterior: Vinyl Siding
Water Supply: Municipal
Special Designation: Unknown
Parking
Driveway: Private
Garage Type: None
Covered Parking Spaces: 4
Total Parking Spaces: 4
Fees
Tax Year: 2019
Tax Legal Description: Pt Lt 242 Pl 564 East Gwillimbury Pt 7 65R462 ; S/
Taxes: $2,904
Highlights
Feature: Fenced Yard
Feature: Park
Feature: Public Transit
Feature: River/Stream
Feature: School
Feature: Wooded/Treed
Land
Cross Street: Patterson St & Elgin
Municipality District: Newmarket
Fronting On: West
Pool: None
Sewer: Sewers
Lot Depth: 147 Feet
Lot Frontage: 34.48 Feet
Additional Media
- Virtual Tour: https://pfretour.com/v2/91372/video?mls_friendly=true
Rooms
Room details for 264 Patterson Street, Newmarket
| Type | Dimensions | Description |
|---|---|---|
| Living Bsmt | 3.76 x 6.20 | Finished, Broadloom |
| Family In Betwn | 3.07 x 5.64 | Hardwood Floor, W/O To Yard, Open Concept |
| Br In Betwn | 2.62 x 3.51 | Hardwood Floor, Closet |
| Dining Main | 2.89 x 3.55 | Hardwood Floor, Closet, Open Concept |
| Kitchen Main | 2.39 x 3.57 | Galley Kitchen, Hardwood Floor |
| Breakfast Main | 2.39 x 2.19 | O/Looks Family, Hardwood Floor, Open Concept |
| Living Main | 4.12 x 3.51 | Hardwood Floor, Open Concept |
| Br Upper | 3.33 x 2.63 | Hardwood Floor, Closet |
| Br Upper | 3.43 x 3.11 | Hardwood Floor, Closet |
| XXXXXXXX | XXX XX, XXXX |
XXXX XXX XXXX |
$XXX,XXX |
| XXX XX, XXXX |
XXXXXX XXX XXXX |
$XXX,XXX |
| XXXXXXXX XXXX | XXX XX, XXXX | $637,500 XXX XXXX |
| XXXXXXXX XXXXXX | XXX XX, XXXX | $549,000 XXX XXXX |

Glen Cedar Public School
Elementary: PublicPrince Charles Public School
Elementary: PublicMeadowbrook Public School
Elementary: PublicDenne Public School
Elementary: PublicSt Elizabeth Seton Catholic Elementary School
Elementary: CatholicMazo De La Roche Public School
Elementary: PublicDr John M Denison Secondary School
Secondary: PublicSacred Heart Catholic High School
Secondary: CatholicSir William Mulock Secondary School
Secondary: PublicHuron Heights Secondary School
Secondary: PublicNewmarket High School
Secondary: PublicSt Maximilian Kolbe High School
Secondary: Catholic- 1 bath
- 3 bed
- 1100 sqft
58 Main Street North, Newmarket, Ontario • L3Y 3Z7 • Bristol-London



