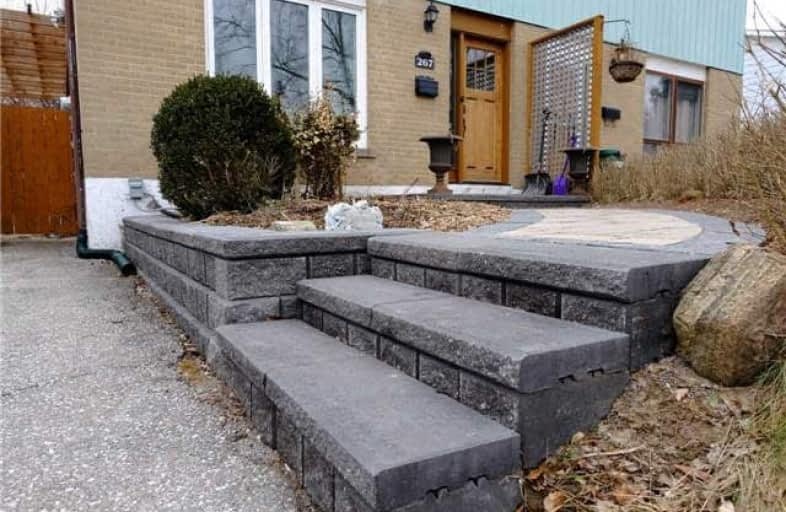Sold on Mar 21, 2018
Note: Property is not currently for sale or for rent.

-
Type: Semi-Detached
-
Style: 2-Storey
-
Lot Size: 30.47 x 109.82 Feet
-
Age: No Data
-
Taxes: $2,525 per year
-
Days on Site: 13 Days
-
Added: Sep 07, 2019 (1 week on market)
-
Updated:
-
Last Checked: 3 months ago
-
MLS®#: N4062015
-
Listed By: Rex.ca realty, brokerage
Newly Renovated Three Bedroom Semi In The Heart Of Newmarket. Close To All Amenities And Public Transit, Viva, 404, Go Station, Hospital, School. Fully Fenced Yard With Storage Shed, New Retaining Wall With Stone Walkway At Front (2017), Fully Remodeled Kitchen With Stone Counter Top, $$$ Spent On Renovation And Upgrade, A Must See! Just Move In.
Extras
Recent And Well Maintained, Ethernet Cabling From All Bedroom And Living To Basement, Includes: Fridge, Stove, Kitchen Hood, Water Softener, All Floor Hardwood & Laminate, All Window Coverings, All Electrical Light Fixture, Hwt Rental
Property Details
Facts for 267 Patterson Street, Newmarket
Status
Days on Market: 13
Last Status: Sold
Sold Date: Mar 21, 2018
Closed Date: Jun 27, 2018
Expiry Date: Jun 07, 2018
Sold Price: $550,000
Unavailable Date: Mar 21, 2018
Input Date: Mar 08, 2018
Property
Status: Sale
Property Type: Semi-Detached
Style: 2-Storey
Area: Newmarket
Community: Huron Heights-Leslie Valley
Availability Date: 30/60 Days
Inside
Bedrooms: 3
Bathrooms: 2
Kitchens: 1
Rooms: 6
Den/Family Room: No
Air Conditioning: Central Air
Fireplace: No
Washrooms: 2
Utilities
Electricity: Yes
Gas: Yes
Cable: Available
Telephone: Available
Building
Basement: Finished
Heat Type: Forced Air
Heat Source: Gas
Exterior: Brick Front
Exterior: Vinyl Siding
Water Supply: Municipal
Special Designation: Unknown
Parking
Driveway: Private
Garage Type: None
Covered Parking Spaces: 4
Total Parking Spaces: 4
Fees
Tax Year: 2017
Tax Legal Description: Plan 564 N Part Lot 128
Taxes: $2,525
Land
Cross Street: Davis/Leslie
Municipality District: Newmarket
Fronting On: East
Pool: None
Sewer: Sewers
Lot Depth: 109.82 Feet
Lot Frontage: 30.47 Feet
Acres: < .50
Waterfront: None
Rooms
Room details for 267 Patterson Street, Newmarket
| Type | Dimensions | Description |
|---|---|---|
| Living Main | 3.61 x 3.12 | Hardwood Floor, Open Concept, O/Looks Frontyard |
| Dining Main | 2.37 x 3.01 | Hardwood Floor, W/O To Deck, Pot Lights |
| Kitchen Main | 3.12 x 4.25 | Hardwood Floor, Renovated, Backsplash |
| Master 2nd | 3.21 x 4.02 | Hardwood Floor, W/I Closet |
| 2nd Br 2nd | 2.32 x 4.00 | Hardwood Floor, Renovated, Closet |
| 3rd Br 2nd | 2.88 x 3.26 | Hardwood Floor, Renovated |
| Rec Bsmt | 5.21 x 6.11 | Laminate, Pot Lights |
| Den Bsmt | 1.55 x 2.80 | Laminate |
| XXXXXXXX | XXX XX, XXXX |
XXXX XXX XXXX |
$XXX,XXX |
| XXX XX, XXXX |
XXXXXX XXX XXXX |
$XXX,XXX | |
| XXXXXXXX | XXX XX, XXXX |
XXXXXXX XXX XXXX |
|
| XXX XX, XXXX |
XXXXXX XXX XXXX |
$XXX,XXX |
| XXXXXXXX XXXX | XXX XX, XXXX | $550,000 XXX XXXX |
| XXXXXXXX XXXXXX | XXX XX, XXXX | $499,000 XXX XXXX |
| XXXXXXXX XXXXXXX | XXX XX, XXXX | XXX XXXX |
| XXXXXXXX XXXXXX | XXX XX, XXXX | $539,000 XXX XXXX |

Glen Cedar Public School
Elementary: PublicPrince Charles Public School
Elementary: PublicMeadowbrook Public School
Elementary: PublicDenne Public School
Elementary: PublicSt Elizabeth Seton Catholic Elementary School
Elementary: CatholicMazo De La Roche Public School
Elementary: PublicDr John M Denison Secondary School
Secondary: PublicSacred Heart Catholic High School
Secondary: CatholicSir William Mulock Secondary School
Secondary: PublicHuron Heights Secondary School
Secondary: PublicNewmarket High School
Secondary: PublicSt Maximilian Kolbe High School
Secondary: Catholic

