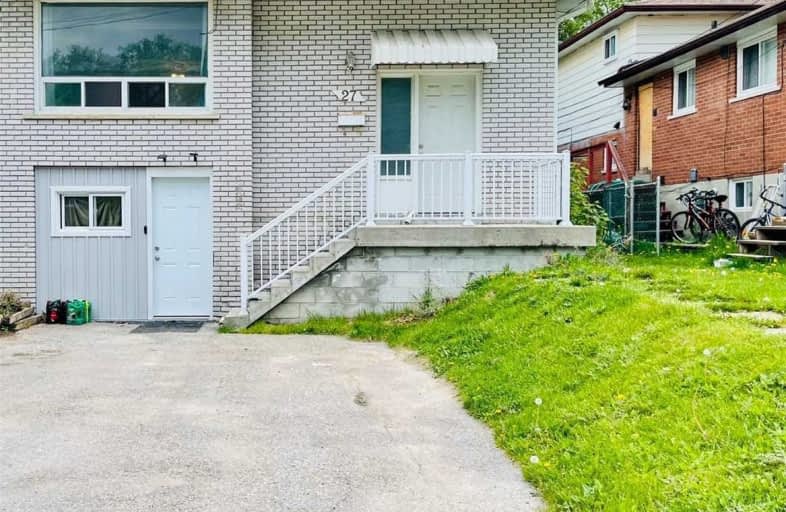Sold on May 28, 2021
Note: Property is not currently for sale or for rent.

-
Type: Semi-Detached
-
Style: Backsplit 5
-
Lot Size: 32.5 x 95 Feet
-
Age: No Data
-
Taxes: $3,818 per year
-
Days on Site: 2 Days
-
Added: May 26, 2021 (2 days on market)
-
Updated:
-
Last Checked: 3 months ago
-
MLS®#: N5248616
-
Listed By: Royal lepage your community realty, brokerage
Rarely Offered 5 Level Backsplit Model In The Heart Of Newmarket! Live On One Level & Income For 2nd Level! Spacious & Large 4+1 Bdrm B/Split. Large Family Sized Eat-In Kitchen Unique To B/Split Models. 4 Large Bedrooms Up, With 1 Or 2 Bdrms Below. 3 Entrances Allows Many Options! Single B/I Garage & Shared Laundry Area. 4 Car Parking A Must See!
Extras
All Appliances, All Elf's & Window Coverings Included But Not Belonging To The Tenant. Roof Shingles Replace In 2019. Hot Water Tank (2016).
Property Details
Facts for 27 Walter Avenue, Newmarket
Status
Days on Market: 2
Last Status: Sold
Sold Date: May 28, 2021
Closed Date: Jul 06, 2021
Expiry Date: Aug 26, 2021
Sold Price: $695,000
Unavailable Date: May 28, 2021
Input Date: May 26, 2021
Prior LSC: Listing with no contract changes
Property
Status: Sale
Property Type: Semi-Detached
Style: Backsplit 5
Area: Newmarket
Community: Bristol-London
Availability Date: Immediate
Inside
Bedrooms: 4
Bedrooms Plus: 1
Bathrooms: 3
Kitchens: 1
Kitchens Plus: 1
Rooms: 8
Den/Family Room: Yes
Air Conditioning: Central Air
Fireplace: No
Washrooms: 3
Building
Basement: Apartment
Basement 2: Sep Entrance
Heat Type: Forced Air
Heat Source: Gas
Exterior: Brick
Water Supply: Municipal
Special Designation: Unknown
Parking
Driveway: Mutual
Garage Spaces: 1
Garage Type: Built-In
Covered Parking Spaces: 4
Total Parking Spaces: 4
Fees
Tax Year: 2020
Tax Legal Description: Pt Lt 272, Pl 492, East Gwillimbury As In R605924
Taxes: $3,818
Land
Cross Street: Davis Drive/Longford
Municipality District: Newmarket
Fronting On: South
Pool: None
Sewer: Sewers
Lot Depth: 95 Feet
Lot Frontage: 32.5 Feet
Rooms
Room details for 27 Walter Avenue, Newmarket
| Type | Dimensions | Description |
|---|---|---|
| Kitchen Main | 3.55 x 3.85 | Family Size Kitchen, Ceiling Fan |
| Breakfast Main | 3.55 x 3.55 | Eat-In Kitchen |
| Living Main | 3.65 x 7.65 | Combined W/Dining, Laminate |
| Dining Main | 3.65 x 7.65 | Combined W/Living, Laminate |
| Master Upper | 3.05 x 5.35 | Hardwood Floor, Ceiling Fan |
| 2nd Br Upper | 3.35 x 3.55 | O/Looks Backyard |
| 3rd Br Ground | 3.05 x 5.30 | O/Looks Backyard |
| 4th Br Ground | 3.35 x 3.55 | O/Looks Backyard |
| Laundry Lower | 1.85 x 3.65 | |
| Kitchen Bsmt | 3.50 x 5.15 | Ceramic Floor, Eat-In Kitchen |
| Living Bsmt | 3.50 x 5.15 | Laminate |
| Br Bsmt | 3.05 x 5.25 | Laminate |
| XXXXXXXX | XXX XX, XXXX |
XXXX XXX XXXX |
$XXX,XXX |
| XXX XX, XXXX |
XXXXXX XXX XXXX |
$XXX,XXX |
| XXXXXXXX XXXX | XXX XX, XXXX | $695,000 XXX XXXX |
| XXXXXXXX XXXXXX | XXX XX, XXXX | $689,000 XXX XXXX |

J L R Bell Public School
Elementary: PublicSt Paul Catholic Elementary School
Elementary: CatholicStuart Scott Public School
Elementary: PublicMaple Leaf Public School
Elementary: PublicRogers Public School
Elementary: PublicCanadian Martyrs Catholic Elementary School
Elementary: CatholicDr John M Denison Secondary School
Secondary: PublicSacred Heart Catholic High School
Secondary: CatholicSir William Mulock Secondary School
Secondary: PublicHuron Heights Secondary School
Secondary: PublicNewmarket High School
Secondary: PublicSt Maximilian Kolbe High School
Secondary: Catholic- 2 bath
- 4 bed
- 1500 sqft
32-34 Superior Street, Newmarket, Ontario • L3Y 3X3 • Central Newmarket



