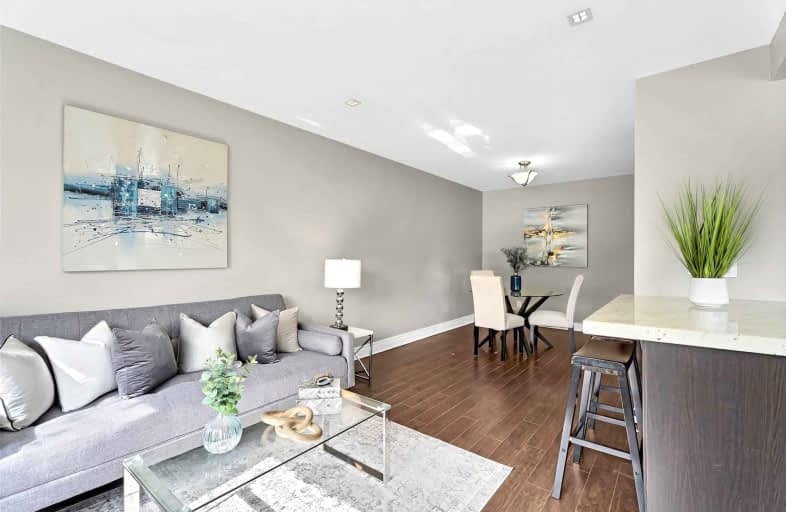Car-Dependent
- Most errands require a car.
Good Transit
- Some errands can be accomplished by public transportation.
Bikeable
- Some errands can be accomplished on bike.

J L R Bell Public School
Elementary: PublicStuart Scott Public School
Elementary: PublicDenne Public School
Elementary: PublicMaple Leaf Public School
Elementary: PublicRogers Public School
Elementary: PublicCanadian Martyrs Catholic Elementary School
Elementary: CatholicDr John M Denison Secondary School
Secondary: PublicSacred Heart Catholic High School
Secondary: CatholicSir William Mulock Secondary School
Secondary: PublicHuron Heights Secondary School
Secondary: PublicNewmarket High School
Secondary: PublicSt Maximilian Kolbe High School
Secondary: Catholic-
Charles E Boyd park
Crowder, Newmarket 2.26km -
Machell Park
AURORA HEIGHTS Dr, Aurora 6.14km -
Taylor Park
6th Line, Bradford ON 8.88km
-
BMO Bank of Montreal
231 Main St S (Main Street), Newmarket ON L3Y 3Z4 1.28km -
TD Bank Financial Group
18154 Yonge St, East Gwillimbury ON L9N 0J3 1.84km -
BMO Bank of Montreal
16775 Yonge St, Newmarket ON L3Y 8J4 2.67km
- 1 bath
- 3 bed
- 1100 sqft
58 Main Street North, Newmarket, Ontario • L3Y 3Z7 • Bristol-London
- 3 bath
- 3 bed
- 1500 sqft
445 Sydor Court, Newmarket, Ontario • L3X 2Y6 • Stonehaven-Wyndham
- 2 bath
- 3 bed
- 1100 sqft
676 College Manor Drive, Newmarket, Ontario • L3Y 8M1 • Gorham-College Manor














