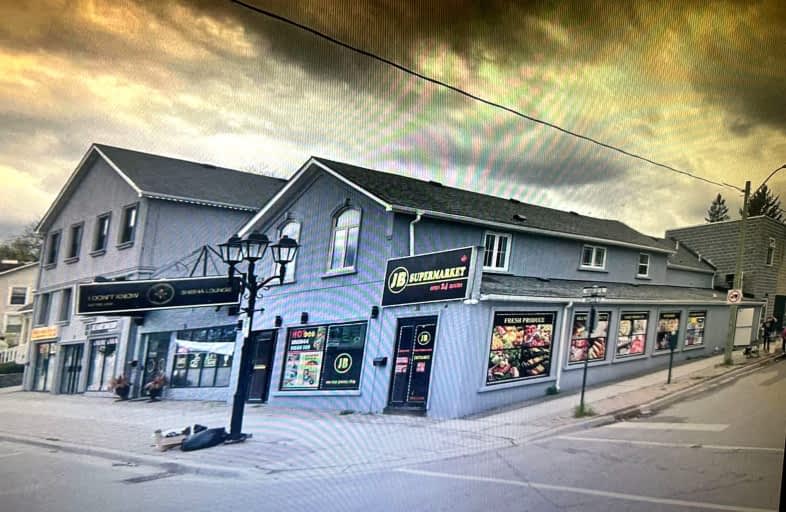Very Walkable
- Most errands can be accomplished on foot.
76
/100
Some Transit
- Most errands require a car.
46
/100
Very Bikeable
- Most errands can be accomplished on bike.
77
/100

J L R Bell Public School
Elementary: Public
1.21 km
Stuart Scott Public School
Elementary: Public
0.98 km
Prince Charles Public School
Elementary: Public
1.05 km
Denne Public School
Elementary: Public
1.40 km
Maple Leaf Public School
Elementary: Public
0.77 km
Rogers Public School
Elementary: Public
1.43 km
Dr John M Denison Secondary School
Secondary: Public
1.77 km
Sacred Heart Catholic High School
Secondary: Catholic
1.59 km
Sir William Mulock Secondary School
Secondary: Public
3.26 km
Huron Heights Secondary School
Secondary: Public
1.37 km
Newmarket High School
Secondary: Public
2.46 km
St Maximilian Kolbe High School
Secondary: Catholic
6.15 km
-
Charles E Boyd park
Crowder, Newmarket 1.65km -
Art Ferguson Park
16195 Bayview Ave (at Brooker Ridge), Newmarket ON L3X 1V8 3.35km -
Mcgregor Farm Park Playground
Newmarket ON L3X 1C8 3.63km
-
TD Bank Financial Group
16655 Yonge St (at Mulock Dr.), Newmarket ON L3X 1V6 2.81km -
TD Bank Financial Group
40 First Commerce Dr (at Wellington St E), Aurora ON L4G 0H5 6.24km -
TD Bank Financial Group
14845 Yonge St (Dunning ave), Aurora ON L4G 6H8 7.61km


