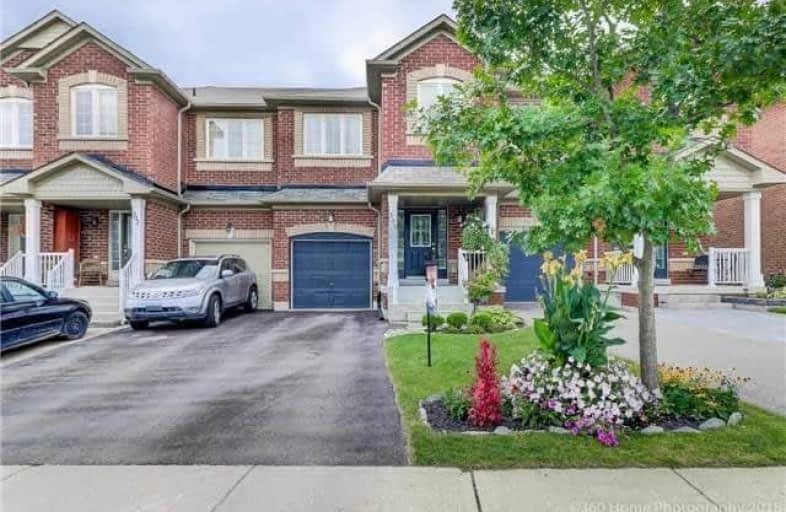Sold on Oct 03, 2018
Note: Property is not currently for sale or for rent.

-
Type: Att/Row/Twnhouse
-
Style: 2-Storey
-
Size: 1500 sqft
-
Lot Size: 19.98 x 86.88 Feet
-
Age: 6-15 years
-
Taxes: $3,277 per year
-
Days on Site: 8 Days
-
Added: Sep 07, 2019 (1 week on market)
-
Updated:
-
Last Checked: 3 months ago
-
MLS®#: N4257901
-
Listed By: Re/max all-stars realty inc., brokerage
Bright, Spacious & Modern Open Concept Townhome. "The Ashbusry" Boasting 1871 Sq Ft Of Beautiful Living Space Inc Granite Counters, Pot Lighting, And Hardwood Floors. Large Master Bdrm With Full Ensuite Bathroom, Stunning 9 Ft Ceilings On Main And A Professionally Finished Basement With Gas Fireplace And Walk Out Combine To Make The Trendy Home The Perfect Landing Spot.
Extras
Fridge, Stove, Dishwasher, Washer, Dryer, All Elfs, All Window Coverings
Property Details
Facts for 300 Fred Hagan Court, Newmarket
Status
Days on Market: 8
Last Status: Sold
Sold Date: Oct 03, 2018
Closed Date: Nov 15, 2018
Expiry Date: Nov 25, 2018
Sold Price: $597,000
Unavailable Date: Oct 03, 2018
Input Date: Sep 25, 2018
Property
Status: Sale
Property Type: Att/Row/Twnhouse
Style: 2-Storey
Size (sq ft): 1500
Age: 6-15
Area: Newmarket
Community: Gorham-College Manor
Availability Date: Nov 15/2018
Inside
Bedrooms: 3
Bathrooms: 3
Kitchens: 1
Rooms: 6
Den/Family Room: Yes
Air Conditioning: Central Air
Fireplace: Yes
Washrooms: 3
Building
Basement: Fin W/O
Heat Type: Forced Air
Heat Source: Gas
Exterior: Brick
Water Supply: Municipal
Special Designation: Unknown
Parking
Driveway: Private
Garage Spaces: 1
Garage Type: Built-In
Covered Parking Spaces: 2
Total Parking Spaces: 3
Fees
Tax Year: 2017
Tax Legal Description: Plan 65M4023 Pt Blk 3 Rp 65R30705 Parts 23 And 24
Taxes: $3,277
Land
Cross Street: Leslie/Gorham
Municipality District: Newmarket
Fronting On: West
Pool: None
Sewer: Sewers
Lot Depth: 86.88 Feet
Lot Frontage: 19.98 Feet
Rooms
Room details for 300 Fred Hagan Court, Newmarket
| Type | Dimensions | Description |
|---|---|---|
| Living Main | 3.06 x 5.60 | Hardwood Floor, Open Concept |
| Kitchen Main | 2.90 x 2.70 | Granite Counter |
| Breakfast Main | 2.80 x 2.70 | W/O To Deck |
| Master 2nd | 3.65 x 5.60 | Ensuite Bath, W/I Closet |
| 2nd Br 2nd | 3.10 x 3.90 | Closet, Window |
| 3rd Br 2nd | 2.45 x 3.87 | Closet, Window |
| XXXXXXXX | XXX XX, XXXX |
XXXX XXX XXXX |
$XXX,XXX |
| XXX XX, XXXX |
XXXXXX XXX XXXX |
$XXX,XXX | |
| XXXXXXXX | XXX XX, XXXX |
XXXXXXX XXX XXXX |
|
| XXX XX, XXXX |
XXXXXX XXX XXXX |
$XXX,XXX |
| XXXXXXXX XXXX | XXX XX, XXXX | $597,000 XXX XXXX |
| XXXXXXXX XXXXXX | XXX XX, XXXX | $609,000 XXX XXXX |
| XXXXXXXX XXXXXXX | XXX XX, XXXX | XXX XXXX |
| XXXXXXXX XXXXXX | XXX XX, XXXX | $629,900 XXX XXXX |

Glen Cedar Public School
Elementary: PublicPrince Charles Public School
Elementary: PublicStonehaven Elementary School
Elementary: PublicNotre Dame Catholic Elementary School
Elementary: CatholicBogart Public School
Elementary: PublicMazo De La Roche Public School
Elementary: PublicDr John M Denison Secondary School
Secondary: PublicSacred Heart Catholic High School
Secondary: CatholicSir William Mulock Secondary School
Secondary: PublicHuron Heights Secondary School
Secondary: PublicNewmarket High School
Secondary: PublicSt Maximilian Kolbe High School
Secondary: Catholic

