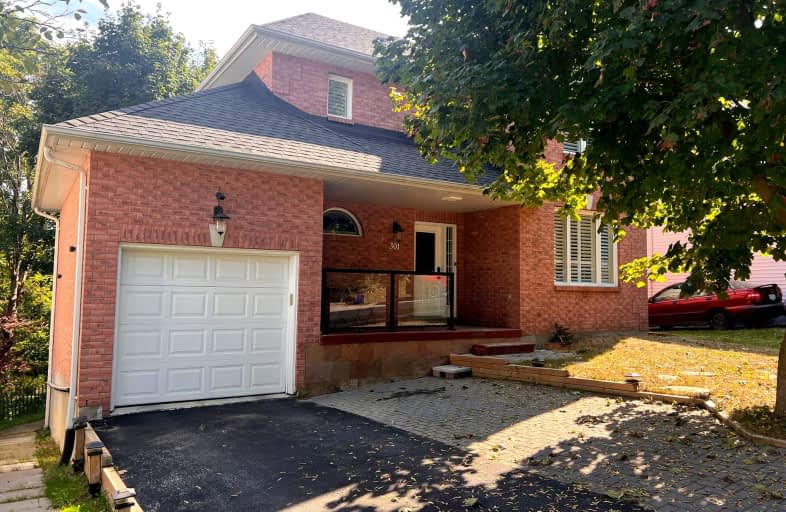Very Walkable
- Most errands can be accomplished on foot.
Some Transit
- Most errands require a car.
Somewhat Bikeable
- Most errands require a car.

Stuart Scott Public School
Elementary: PublicPrince Charles Public School
Elementary: PublicRogers Public School
Elementary: PublicNotre Dame Catholic Elementary School
Elementary: CatholicBogart Public School
Elementary: PublicMazo De La Roche Public School
Elementary: PublicDr John M Denison Secondary School
Secondary: PublicSacred Heart Catholic High School
Secondary: CatholicSir William Mulock Secondary School
Secondary: PublicHuron Heights Secondary School
Secondary: PublicNewmarket High School
Secondary: PublicSt Maximilian Kolbe High School
Secondary: Catholic-
Wesley Brooks Memorial Conservation Area
Newmarket ON 0.71km -
George Luesby Park
Newmarket ON L3X 2N1 2.91km -
Seneca Cook Parkette
Ontario 3.62km
-
TD Bank Financial Group
130 Davis Dr (at Yonge St.), Newmarket ON L3Y 2N1 2.07km -
Scotiabank
1100 Davis Dr (at Leslie St.), Newmarket ON L3Y 8W8 2.25km -
CIBC
16715 Yonge St (Yonge & Mulock), Newmarket ON L3X 1X4 2.61km
- 2 bath
- 4 bed
- 2000 sqft
68 Howard Road, Newmarket, Ontario • L3Y 3G7 • Huron Heights-Leslie Valley
- 4 bath
- 5 bed
- 3500 sqft
915 Ernest Cousins Circle, Newmarket, Ontario • L3X 0G8 • Stonehaven-Wyndham
- 6 bath
- 4 bed
- 2000 sqft
1268 Blencowe Crescent, Newmarket, Ontario • L3X 0C4 • Stonehaven-Wyndham
- 1 bath
- 3 bed
Main-744 Botany Hill Crescent, Newmarket, Ontario • L3Y 3A8 • Huron Heights-Leslie Valley
- 2 bath
- 3 bed
- 2000 sqft
186 Currey Crescent, Newmarket, Ontario • L3Y 5M9 • Central Newmarket














