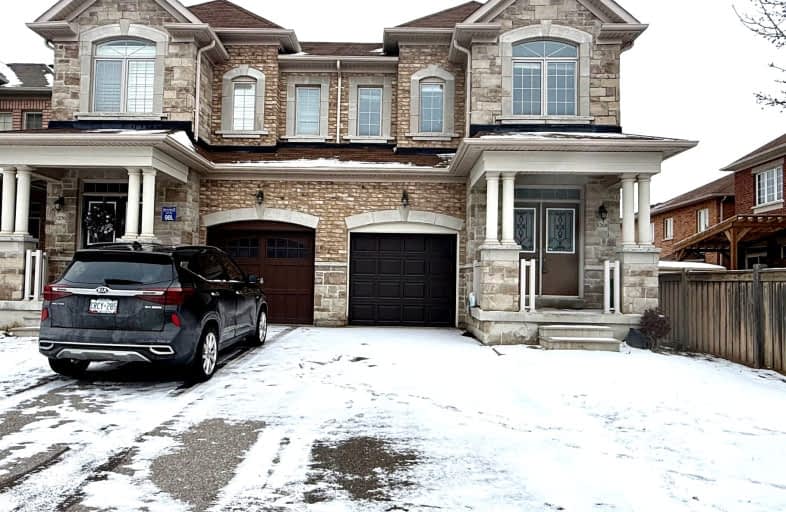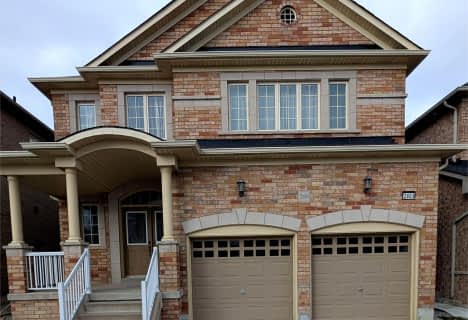Car-Dependent
- Almost all errands require a car.
Minimal Transit
- Almost all errands require a car.
Somewhat Bikeable
- Most errands require a car.

Rick Hansen Public School
Elementary: PublicStonehaven Elementary School
Elementary: PublicNotre Dame Catholic Elementary School
Elementary: CatholicBogart Public School
Elementary: PublicHartman Public School
Elementary: PublicMazo De La Roche Public School
Elementary: PublicDr G W Williams Secondary School
Secondary: PublicSacred Heart Catholic High School
Secondary: CatholicSir William Mulock Secondary School
Secondary: PublicHuron Heights Secondary School
Secondary: PublicNewmarket High School
Secondary: PublicSt Maximilian Kolbe High School
Secondary: Catholic-
Frank Stronach Park
Newmarket ON L3Y 0.41km -
Audrie Sanderson Park
Ontario 3.36km -
Wesley Brooks Memorial Conservation Area
Newmarket ON 3.58km
-
BMO Bank of Montreal
1501 Wellington St E, Aurora ON L4G 7B8 3.07km -
TD Bank Financial Group
1155 Davis Dr, Newmarket ON L3Y 8R1 3.43km -
CIBC
15 Harry Walker Pky N, Newmarket ON L3Y 7B3 3.44km
- 3 bath
- 4 bed
- 2500 sqft
1136 Cenotaph Boulevard, Newmarket, Ontario • L3X 0A7 • Stonehaven-Wyndham
- 4 bath
- 4 bed
- 3000 sqft
1206 Mccron Crescent, Newmarket, Ontario • L3X 0C8 • Stonehaven-Wyndham
- 4 bath
- 5 bed
- 3500 sqft
915 Ernest Cousins Circle, Newmarket, Ontario • L3X 0G8 • Stonehaven-Wyndham














