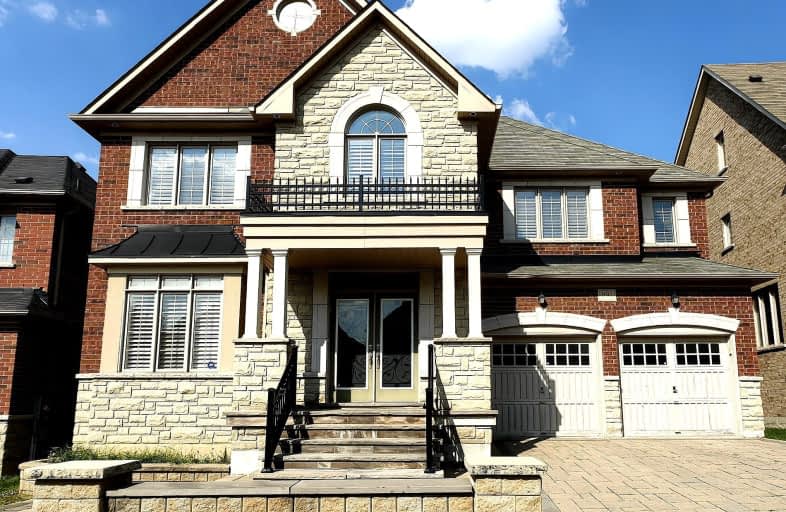Car-Dependent
- Almost all errands require a car.
3
/100
Minimal Transit
- Almost all errands require a car.
24
/100
Somewhat Bikeable
- Most errands require a car.
29
/100

Prince Charles Public School
Elementary: Public
2.90 km
Rick Hansen Public School
Elementary: Public
2.98 km
Stonehaven Elementary School
Elementary: Public
1.82 km
Notre Dame Catholic Elementary School
Elementary: Catholic
1.54 km
Bogart Public School
Elementary: Public
1.78 km
Mazo De La Roche Public School
Elementary: Public
2.80 km
Dr John M Denison Secondary School
Secondary: Public
5.63 km
Sacred Heart Catholic High School
Secondary: Catholic
2.58 km
Sir William Mulock Secondary School
Secondary: Public
5.06 km
Huron Heights Secondary School
Secondary: Public
3.37 km
Newmarket High School
Secondary: Public
1.44 km
St Maximilian Kolbe High School
Secondary: Catholic
5.16 km
-
Wesley Brooks Memorial Conservation Area
Newmarket ON 3.19km -
Paul Semple Park
Newmarket ON L3X 1R3 4.08km -
George Luesby Park
Newmarket ON L3X 2N1 5.31km
-
TD Bank Financial Group
1155 Davis Dr, Newmarket ON L3Y 8R1 2.95km -
Scotiabank
198 Main St N, Newmarket ON L3Y 9B2 3.43km -
National Bank
133 Pedersen Dr, Aurora ON L4G 0E3 3.46km


