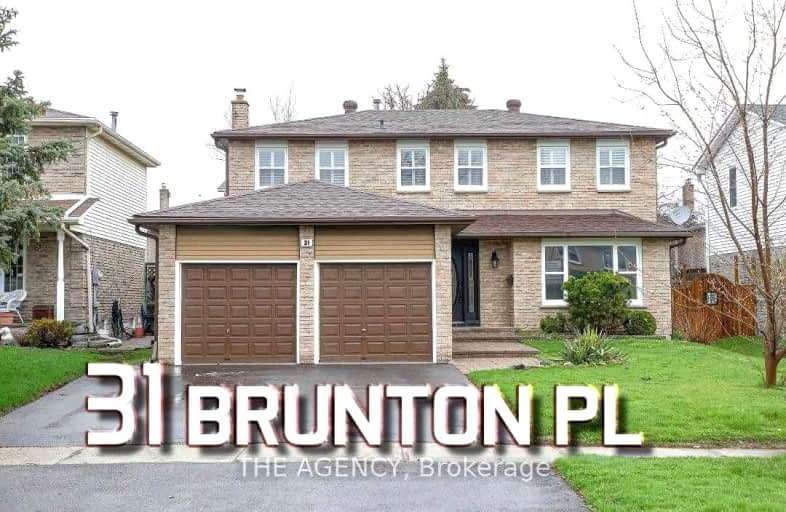Car-Dependent
- Most errands require a car.
Some Transit
- Most errands require a car.
Bikeable
- Some errands can be accomplished on bike.

Glen Cedar Public School
Elementary: PublicPrince Charles Public School
Elementary: PublicMeadowbrook Public School
Elementary: PublicSt Elizabeth Seton Catholic Elementary School
Elementary: CatholicBogart Public School
Elementary: PublicMazo De La Roche Public School
Elementary: PublicDr John M Denison Secondary School
Secondary: PublicSacred Heart Catholic High School
Secondary: CatholicSir William Mulock Secondary School
Secondary: PublicHuron Heights Secondary School
Secondary: PublicNewmarket High School
Secondary: PublicSt Maximilian Kolbe High School
Secondary: Catholic-
Wesley Brooks Memorial Conservation Area
Newmarket ON 2.47km -
Play Park
Upper Canada Mall, Ontario 3.91km -
Bonshaw Park
Bonshaw Ave (Red River Cres), Newmarket ON 4.23km
-
RBC Royal Bank
1181 Davis Dr, Newmarket ON L3Y 8R1 0.84km -
Banque Nationale du Canada
72 Davis Dr, Newmarket ON L3Y 2M7 3.39km -
CIBC
18269 Yonge St (Green Lane), East Gwillimbury ON L9N 0A2 4km
- 4 bath
- 4 bed
- 3000 sqft
1019 Wilbur Pipher Circle, Newmarket, Ontario • L3X 0G4 • Stonehaven-Wyndham




