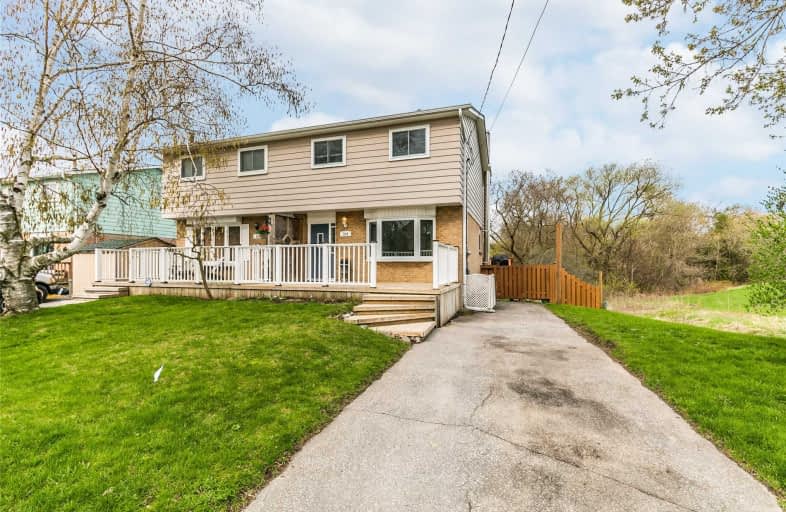Sold on Jun 07, 2019
Note: Property is not currently for sale or for rent.

-
Type: Semi-Detached
-
Style: 2-Storey
-
Lot Size: 29.9 x 123.66 Feet
-
Age: No Data
-
Taxes: $2,941 per year
-
Days on Site: 22 Days
-
Added: Sep 07, 2019 (3 weeks on market)
-
Updated:
-
Last Checked: 3 months ago
-
MLS®#: N4453940
-
Listed By: Century 21 heritage group ltd., brokerage
This Cute Semi Is The One You Have Been Waiting For! Last Home On A Dead End Street With No Neighbors Beside Or Behind. Home Has Been Well Kept And Lovingly Cared For. Home Boasts 4 Good Sized B/R, New Vanity In 4P, W/O Basement With New Carpet, New 3P Bath(19) And R/I Wet Bar/Kitchen(19)- Possible Rental Income! Parks, Walking Trails And Public Transit Right Around The Corner-Come And See All This Mature Quiet Neighborhood Has To Offer!
Extras
Fridge, Stove, B/I Dishwasher, All Elf's, Blinds, Garden Shed, Bathroom Mirrors, Gas F/P. Please Exclude L/R Drapes, Hardware And Pole Hot Water Tank Is A Rental
Property Details
Facts for 316 Patterson Street, Newmarket
Status
Days on Market: 22
Last Status: Sold
Sold Date: Jun 07, 2019
Closed Date: Aug 20, 2019
Expiry Date: Sep 30, 2019
Sold Price: $540,000
Unavailable Date: Jun 07, 2019
Input Date: May 17, 2019
Property
Status: Sale
Property Type: Semi-Detached
Style: 2-Storey
Area: Newmarket
Community: Huron Heights-Leslie Valley
Availability Date: 60-90 Days
Inside
Bedrooms: 4
Bathrooms: 2
Kitchens: 1
Rooms: 7
Den/Family Room: No
Air Conditioning: Central Air
Fireplace: No
Central Vacuum: N
Washrooms: 2
Utilities
Electricity: Yes
Gas: Yes
Cable: Yes
Building
Basement: Fin W/O
Heat Type: Forced Air
Heat Source: Gas
Exterior: Brick
Exterior: Metal/Side
Water Supply: Municipal
Special Designation: Unknown
Other Structures: Garden Shed
Parking
Driveway: Private
Garage Type: None
Covered Parking Spaces: 4
Total Parking Spaces: 4
Fees
Tax Year: 2019
Tax Legal Description: Pt Lt 211 Pl 564 Eg As In R692799;St B56 114B
Taxes: $2,941
Highlights
Feature: Library
Feature: Park
Feature: School
Feature: Wooded/Treed
Land
Cross Street: Patterson And Elgin
Municipality District: Newmarket
Fronting On: South
Pool: None
Sewer: Sewers
Lot Depth: 123.66 Feet
Lot Frontage: 29.9 Feet
Acres: < .50
Additional Media
- Virtual Tour: http://wylieford.homelistingtours.com/listing2/316-patterson-street
Rooms
Room details for 316 Patterson Street, Newmarket
| Type | Dimensions | Description |
|---|---|---|
| Living Ground | 3.63 x 4.77 | Bay Window, Laminate |
| Kitchen Ground | 3.05 x 5.54 | W/O To Deck, Ceramic Floor, Eat-In Kitchen |
| Foyer Ground | 3.05 x 2.32 | Tile Floor |
| Master Upper | 3.12 x 3.35 | Double Closet, Laminate, O/Looks Backyard |
| 2nd Br Upper | 2.32 x 3.04 | Closet, Laminate, O/Looks Backyard |
| 3rd Br Upper | 2.32 x 3.32 | Closet, Laminate, Window |
| 4th Br Upper | 2.84 x 3.32 | Closet, Laminate, Window |
| Rec Bsmt | 5.47 x 6.32 | W/O To Yard, Broadloom, Gas Fireplace |
| Laundry Bsmt | 4.05 x 2.00 | Unfinished |
| Workshop Bsmt | 1.71 x 2.87 | Unfinished |
| XXXXXXXX | XXX XX, XXXX |
XXXX XXX XXXX |
$XXX,XXX |
| XXX XX, XXXX |
XXXXXX XXX XXXX |
$XXX,XXX |
| XXXXXXXX XXXX | XXX XX, XXXX | $540,000 XXX XXXX |
| XXXXXXXX XXXXXX | XXX XX, XXXX | $579,900 XXX XXXX |

Glen Cedar Public School
Elementary: PublicPrince Charles Public School
Elementary: PublicMeadowbrook Public School
Elementary: PublicDenne Public School
Elementary: PublicSt Elizabeth Seton Catholic Elementary School
Elementary: CatholicMazo De La Roche Public School
Elementary: PublicDr John M Denison Secondary School
Secondary: PublicSacred Heart Catholic High School
Secondary: CatholicSir William Mulock Secondary School
Secondary: PublicHuron Heights Secondary School
Secondary: PublicNewmarket High School
Secondary: PublicSt Maximilian Kolbe High School
Secondary: Catholic

