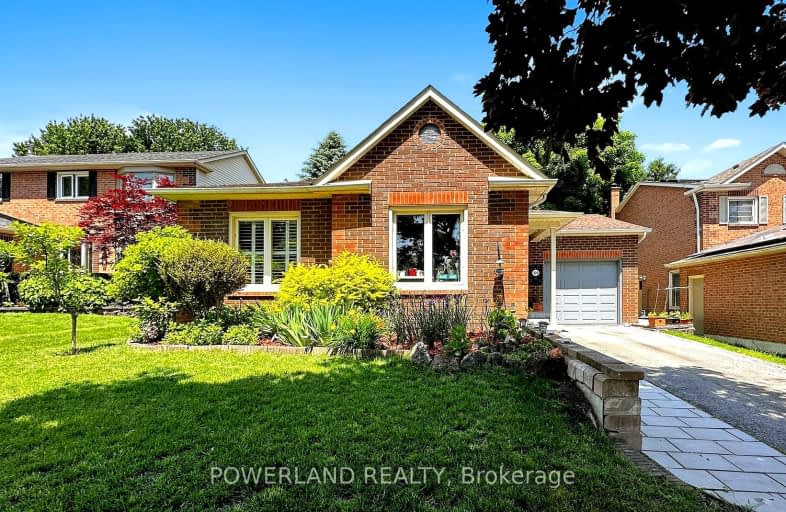Somewhat Walkable
- Most errands can be accomplished on foot.
Good Transit
- Some errands can be accomplished by public transportation.
Bikeable
- Some errands can be accomplished on bike.

J L R Bell Public School
Elementary: PublicCrossland Public School
Elementary: PublicPoplar Bank Public School
Elementary: PublicCanadian Martyrs Catholic Elementary School
Elementary: CatholicAlexander Muir Public School
Elementary: PublicClearmeadow Public School
Elementary: PublicDr John M Denison Secondary School
Secondary: PublicSacred Heart Catholic High School
Secondary: CatholicAurora High School
Secondary: PublicSir William Mulock Secondary School
Secondary: PublicHuron Heights Secondary School
Secondary: PublicNewmarket High School
Secondary: Public-
Bonshaw Park
Bonshaw Ave (Red River Cres), Newmarket ON 1.44km -
Seneca Cook Parkette
Ontario 1.62km -
Wesley Brooks Memorial Conservation Area
Newmarket ON 2.32km
-
Banque Nationale du Canada
72 Davis Dr, Newmarket ON L3Y 2M7 0.8km -
Scotiabank
16635 Yonge St (at Savage Rd.), Newmarket ON L3X 1V6 2.15km -
Scotiabank
198 Main St N, Newmarket ON L3Y 9B2 2.26km
- 3 bath
- 3 bed
694 Beman Drive, Newmarket, Ontario • L3Y 4Z2 • Huron Heights-Leslie Valley
- 4 bath
- 4 bed
- 2000 sqft
46 Ballymore Drive, Aurora, Ontario • L4G 7E6 • Bayview Wellington
- 4 bath
- 4 bed
- 1500 sqft
287 McBride Crescent, Newmarket, Ontario • L3X 2W3 • Summerhill Estates
- 3 bath
- 4 bed
415 Silken Laumann Drive, Newmarket, Ontario • L3X 2J1 • Stonehaven-Wyndham
- 4 bath
- 4 bed
- 2500 sqft
256 Elman Crescent, Newmarket, Ontario • L3Y 7X4 • Bristol-London














