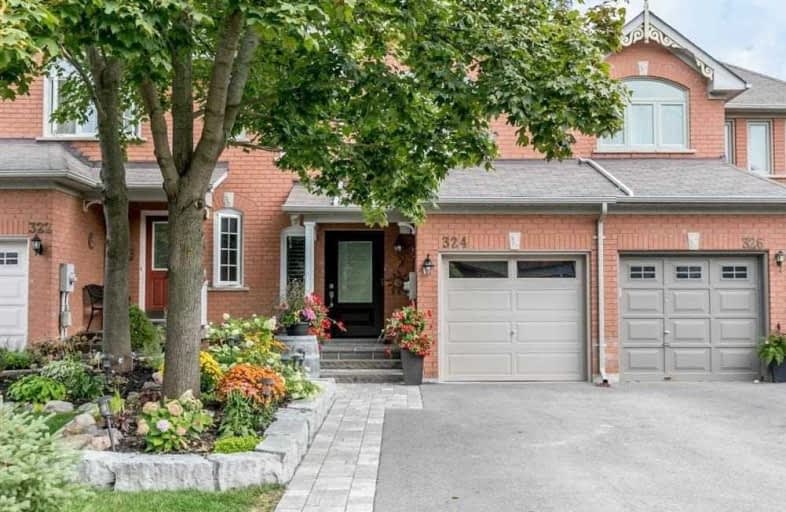
St Nicholas Catholic Elementary School
Elementary: Catholic
0.43 km
St John Chrysostom Catholic Elementary School
Elementary: Catholic
1.54 km
Crossland Public School
Elementary: Public
0.68 km
Terry Fox Public School
Elementary: Public
0.96 km
Alexander Muir Public School
Elementary: Public
2.12 km
Clearmeadow Public School
Elementary: Public
0.45 km
Dr G W Williams Secondary School
Secondary: Public
5.74 km
Dr John M Denison Secondary School
Secondary: Public
3.78 km
Aurora High School
Secondary: Public
4.71 km
Sir William Mulock Secondary School
Secondary: Public
1.23 km
Huron Heights Secondary School
Secondary: Public
4.86 km
St Maximilian Kolbe High School
Secondary: Catholic
4.93 km



