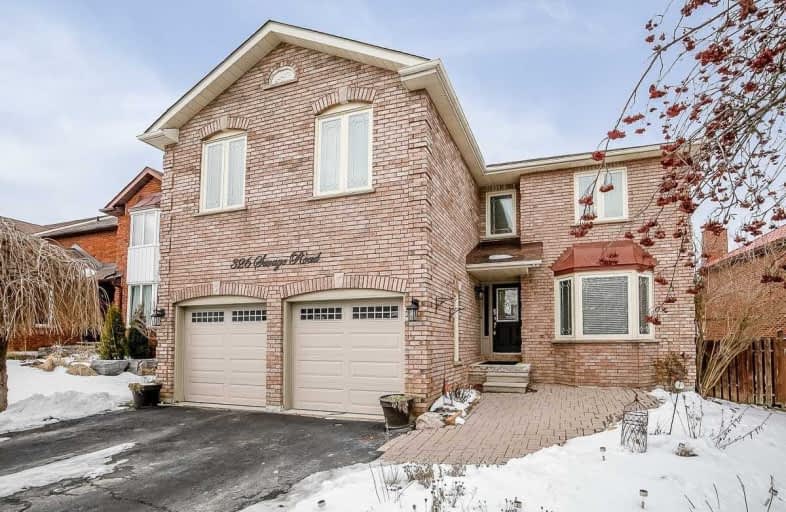Sold on Mar 10, 2020
Note: Property is not currently for sale or for rent.

-
Type: Detached
-
Style: 2-Storey
-
Size: 3000 sqft
-
Lot Size: 55.35 x 109.9 Feet
-
Age: No Data
-
Taxes: $5,575 per year
-
Days on Site: 18 Days
-
Added: Feb 20, 2020 (2 weeks on market)
-
Updated:
-
Last Checked: 3 months ago
-
MLS®#: N4697766
-
Listed By: Jay miller real estate ltd., brokerage
Stunning & Spacious 5 Bedroom Family Home With A Fabulous Layout In Sought-After Area! Approx. 3100 Sq Ft. (Per Mpac) Featuring A Lrg Eat-In Kitchen With W/O To Fenced Backyard, Combined Living & Dining Rms & Fam Rm W/Wood Burning F/Pl. Generously Sized Bdrms Incl Master W/Ensuite & W/I Closet. This Beautiful Home Is Conveniently Located In An Amazing Neighbourhood, Close To Parks, Schools, Transit & All Amenities - Your Search Ends Here!
Extras
Fridge, Stove, Washer, Dryer, Bidw, Elfs, Blinds, Brdlm W/Id, Cac, Cvac, Gdo & 1 Rmt, Water Softener, Hwt(R). Exclusions: All Curtains, Mirror In Powder Room, Full Length Mirror In Ensuite Bath.
Property Details
Facts for 326 Savage Road, Newmarket
Status
Days on Market: 18
Last Status: Sold
Sold Date: Mar 10, 2020
Closed Date: May 29, 2020
Expiry Date: Apr 30, 2020
Sold Price: $950,000
Unavailable Date: Mar 10, 2020
Input Date: Feb 20, 2020
Property
Status: Sale
Property Type: Detached
Style: 2-Storey
Size (sq ft): 3000
Area: Newmarket
Community: Armitage
Availability Date: /Tba
Inside
Bedrooms: 5
Bathrooms: 3
Kitchens: 1
Rooms: 10
Den/Family Room: Yes
Air Conditioning: Central Air
Fireplace: Yes
Central Vacuum: Y
Washrooms: 3
Building
Basement: Full
Heat Type: Forced Air
Heat Source: Gas
Exterior: Brick
Water Supply: Municipal
Special Designation: Unknown
Parking
Driveway: Private
Garage Spaces: 2
Garage Type: Attached
Covered Parking Spaces: 2
Total Parking Spaces: 4
Fees
Tax Year: 2019
Tax Legal Description: Pcl 45-1 Sec 65M2734; Lt 45 Pl 65M2734 ; Newmarket
Taxes: $5,575
Land
Cross Street: Yonge/Savage
Municipality District: Newmarket
Fronting On: North
Pool: None
Sewer: Sewers
Lot Depth: 109.9 Feet
Lot Frontage: 55.35 Feet
Lot Irregularities: Irreg; E: 108.99 R: 4
Additional Media
- Virtual Tour: https://www.jaymiller.ca/listing/326-savage-road-newmarket/unbranded/
Rooms
Room details for 326 Savage Road, Newmarket
| Type | Dimensions | Description |
|---|---|---|
| Living Main | 3.40 x 4.42 | Wood Floor, Combined W/Dining, Bay Window |
| Dining Main | 3.38 x 3.40 | Wood Floor, Combined W/Living, Large Window |
| Kitchen Main | 3.01 x 3.76 | Ceramic Floor, Backsplash, Eat-In Kitchen |
| Breakfast Main | 3.60 x 3.77 | Ceramic Floor, W/O To Deck |
| Family Main | 3.47 x 6.37 | Wood Floor, Fireplace, Large Window |
| Master Upper | 4.92 x 5.72 | Broadloom, W/I Closet, 4 Pc Ensuite |
| 2nd Br Upper | 3.51 x 4.98 | Broadloom, W/I Closet, Large Window |
| 3rd Br Upper | 3.70 x 3.80 | Broadloom, Double Closet, Large Window |
| 4th Br Upper | 3.48 x 3.85 | Broadloom, W/I Closet, Large Window |
| 5th Br Upper | 3.50 x 4.35 | Broadloom, W/I Closet, Large Window |
| XXXXXXXX | XXX XX, XXXX |
XXXX XXX XXXX |
$XXX,XXX |
| XXX XX, XXXX |
XXXXXX XXX XXXX |
$XXX,XXX | |
| XXXXXXXX | XXX XX, XXXX |
XXXXXXX XXX XXXX |
|
| XXX XX, XXXX |
XXXXXX XXX XXXX |
$X,XXX,XXX |
| XXXXXXXX XXXX | XXX XX, XXXX | $950,000 XXX XXXX |
| XXXXXXXX XXXXXX | XXX XX, XXXX | $989,000 XXX XXXX |
| XXXXXXXX XXXXXXX | XXX XX, XXXX | XXX XXXX |
| XXXXXXXX XXXXXX | XXX XX, XXXX | $1,290,000 XXX XXXX |

St Paul Catholic Elementary School
Elementary: CatholicSt John Chrysostom Catholic Elementary School
Elementary: CatholicRogers Public School
Elementary: PublicArmitage Village Public School
Elementary: PublicTerry Fox Public School
Elementary: PublicNorthern Lights Public School
Elementary: PublicDr G W Williams Secondary School
Secondary: PublicSacred Heart Catholic High School
Secondary: CatholicAurora High School
Secondary: PublicSir William Mulock Secondary School
Secondary: PublicNewmarket High School
Secondary: PublicSt Maximilian Kolbe High School
Secondary: Catholic

