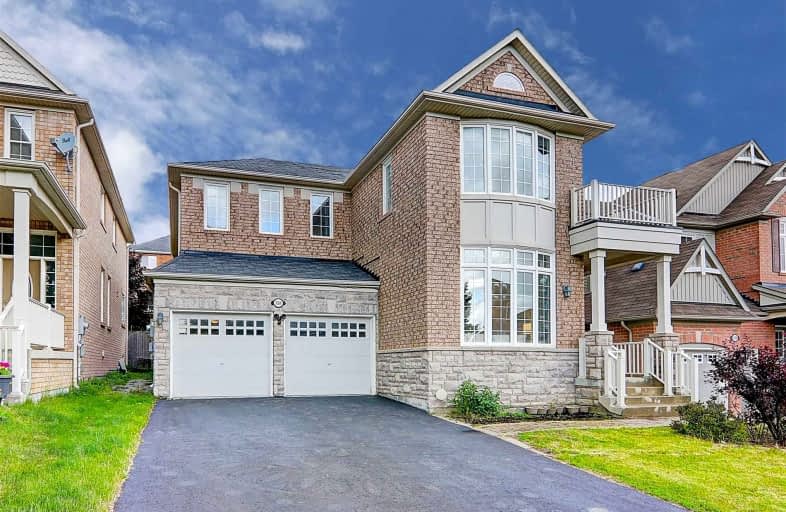Sold on Jun 23, 2022
Note: Property is not currently for sale or for rent.

-
Type: Detached
-
Style: 2-Storey
-
Size: 3000 sqft
-
Lot Size: 13.7 x 27.51 Metres
-
Age: 6-15 years
-
Taxes: $6,653 per year
-
Days on Site: 4 Days
-
Added: Jun 19, 2022 (4 days on market)
-
Updated:
-
Last Checked: 3 months ago
-
MLS®#: N5665769
-
Listed By: Homelife landmark realty inc., brokerage
**Newly Renovated 5 Bedroom**Stunning Home Built By Mattamy Homes. Huge Kitchen With Upgraded Cabinetry, Granite, Serving Counter, Formal Dining Room. 9'Ceiling,11'Ceiling In Living Room. 2nd Flr Laundry. Extended Height Main Flr Windows, Upg Oak Stairs To Basement W/Iron Spindles. Large W/I Closet In Master Room. Finished Basement With Bar, Sound Proofed Theatre Rm, Wired For S/Sound, Exercise Room. Fully Landscaped Front And Backyards, Interlock. Steps To Elementary Schl, Parks, Trails, Mins To Mall And Costco.
Extras
All Existing Appliances Including : Stainless Steel Fridge, Gas Stove, Dishwasher, Microwave, Range Hood, Washer, Dryer, Cac, And All Window Coverings, Alarm(M), Vent Sys,Garbage Disposal, Back Yard In Ground Sprinkler Sys, Hvac Rental
Property Details
Facts for 331 Cheryl Mews Boulevard, Newmarket
Status
Days on Market: 4
Last Status: Sold
Sold Date: Jun 23, 2022
Closed Date: Aug 01, 2022
Expiry Date: Nov 30, 2022
Sold Price: $1,499,000
Unavailable Date: Jun 23, 2022
Input Date: Jun 19, 2022
Prior LSC: Listing with no contract changes
Property
Status: Sale
Property Type: Detached
Style: 2-Storey
Size (sq ft): 3000
Age: 6-15
Area: Newmarket
Community: Woodland Hill
Availability Date: Tba
Inside
Bedrooms: 5
Bathrooms: 5
Kitchens: 1
Rooms: 12
Den/Family Room: Yes
Air Conditioning: Central Air
Fireplace: Yes
Laundry Level: Upper
Central Vacuum: N
Washrooms: 5
Utilities
Electricity: Yes
Gas: Yes
Cable: No
Telephone: No
Building
Basement: Finished
Heat Type: Forced Air
Heat Source: Gas
Exterior: Brick
Elevator: N
Water Supply: Municipal
Special Designation: Unknown
Parking
Driveway: Private
Garage Spaces: 2
Garage Type: Attached
Covered Parking Spaces: 4
Total Parking Spaces: 6
Fees
Tax Year: 2021
Tax Legal Description: Lot 15, Plan 65M4045
Taxes: $6,653
Highlights
Feature: Fenced Yard
Feature: Park
Feature: Public Transit
Feature: School
Land
Cross Street: Bathurst/Davis
Municipality District: Newmarket
Fronting On: North
Pool: None
Sewer: Sewers
Lot Depth: 27.51 Metres
Lot Frontage: 13.7 Metres
Zoning: Residential
Additional Media
- Virtual Tour: https://www.tsstudio.ca/331-cheryl-mews-blvd
Rooms
Room details for 331 Cheryl Mews Boulevard, Newmarket
| Type | Dimensions | Description |
|---|---|---|
| Kitchen Main | 2.78 x 5.45 | Combined W/Dining, Modern Kitchen, W/O To Yard |
| Breakfast Main | 2.85 x 5.45 | Open Concept, Bay Window, Granite Counter |
| Family Main | 3.95 x 5.10 | Hardwood Floor, Gas Fireplace, Casement Windows |
| Dining Main | 3.42 x 3.60 | Hardwood Floor, Casement Windows, Led Lighting |
| Living Main | 3.60 x 4.25 | Sunken Room, Renovated, Casement Windows |
| Office Main | 3.10 x 3.15 | Hardwood Floor, French Doors, Casement Windows |
| Prim Bdrm 2nd | 3.92 x 5.00 | 5 Pc Ensuite, Led Lighting, W/I Closet |
| 2nd Br 2nd | 3.15 x 3.20 | 4 Pc Ensuite, Closet, Laminate |
| 3rd Br 2nd | 3.05 x 3.74 | 4 Pc Ensuite, Closet, Laminate |
| 4th Br 2nd | 3.60 x 4.25 | W/I Closet, Casement Windows, Laminate |
| 5th Br 2nd | 3.28 x 3.65 | 4 Pc Ensuite, Casement Windows, Laminate |
| Media/Ent Bsmt | 4.90 x 5.68 | B/I Bar, Circular Oak Stairs, 2 Pc Ensuite |
| XXXXXXXX | XXX XX, XXXX |
XXXX XXX XXXX |
$X,XXX,XXX |
| XXX XX, XXXX |
XXXXXX XXX XXXX |
$X,XXX,XXX | |
| XXXXXXXX | XXX XX, XXXX |
XXXXXX XXX XXXX |
$X,XXX |
| XXX XX, XXXX |
XXXXXX XXX XXXX |
$X,XXX | |
| XXXXXXXX | XXX XX, XXXX |
XXXX XXX XXXX |
$X,XXX,XXX |
| XXX XX, XXXX |
XXXXXX XXX XXXX |
$X,XXX,XXX | |
| XXXXXXXX | XXX XX, XXXX |
XXXXXXX XXX XXXX |
|
| XXX XX, XXXX |
XXXXXX XXX XXXX |
$X,XXX,XXX |
| XXXXXXXX XXXX | XXX XX, XXXX | $1,499,000 XXX XXXX |
| XXXXXXXX XXXXXX | XXX XX, XXXX | $1,399,000 XXX XXXX |
| XXXXXXXX XXXXXX | XXX XX, XXXX | $2,600 XXX XXXX |
| XXXXXXXX XXXXXX | XXX XX, XXXX | $2,500 XXX XXXX |
| XXXXXXXX XXXX | XXX XX, XXXX | $1,350,000 XXX XXXX |
| XXXXXXXX XXXXXX | XXX XX, XXXX | $1,388,000 XXX XXXX |
| XXXXXXXX XXXXXXX | XXX XX, XXXX | XXX XXXX |
| XXXXXXXX XXXXXX | XXX XX, XXXX | $1,298,000 XXX XXXX |

St Nicholas Catholic Elementary School
Elementary: CatholicCrossland Public School
Elementary: PublicPoplar Bank Public School
Elementary: PublicAlexander Muir Public School
Elementary: PublicPhoebe Gilman Public School
Elementary: PublicClearmeadow Public School
Elementary: PublicDr John M Denison Secondary School
Secondary: PublicSacred Heart Catholic High School
Secondary: CatholicAurora High School
Secondary: PublicSir William Mulock Secondary School
Secondary: PublicHuron Heights Secondary School
Secondary: PublicNewmarket High School
Secondary: Public- 4 bath
- 5 bed
- 3000 sqft
82 Derby Court, Newmarket, Ontario • L3Y 5Z9 • Bristol-London
- 4 bath
- 5 bed
- 3000 sqft
514 Keith Avenue, Newmarket, Ontario • L3X 1V4 • Glenway Estates
- 3 bath
- 5 bed
- 2000 sqft
39 Peevers Crescent, Newmarket, Ontario • L3Y 7T2 • Glenway Estates





