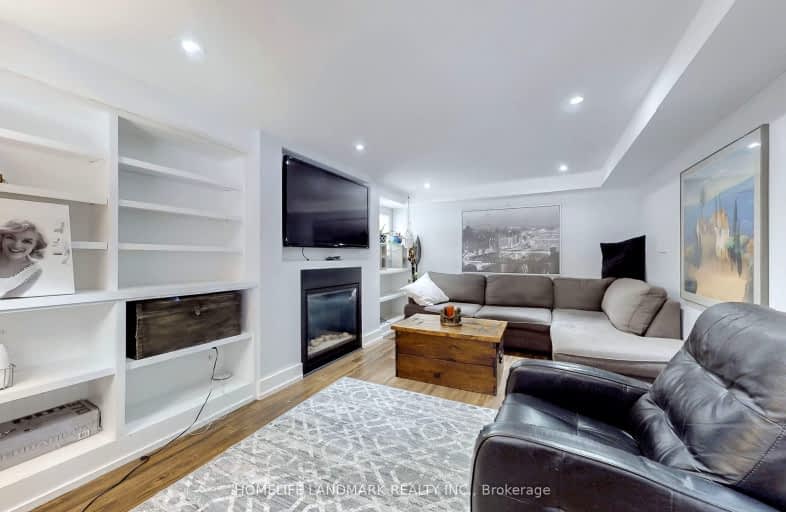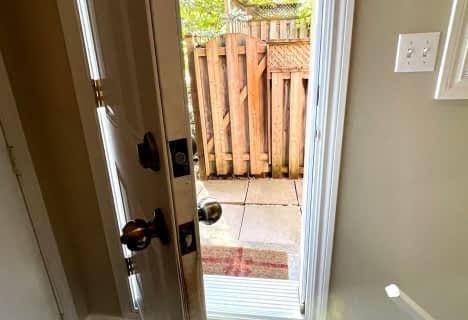
J L R Bell Public School
Elementary: PublicSt Paul Catholic Elementary School
Elementary: CatholicSt John Chrysostom Catholic Elementary School
Elementary: CatholicCrossland Public School
Elementary: PublicTerry Fox Public School
Elementary: PublicClearmeadow Public School
Elementary: PublicDr John M Denison Secondary School
Secondary: PublicSacred Heart Catholic High School
Secondary: CatholicAurora High School
Secondary: PublicSir William Mulock Secondary School
Secondary: PublicHuron Heights Secondary School
Secondary: PublicSt Maximilian Kolbe High School
Secondary: Catholic-
Mcgregor Farm Park Playground
Newmarket ON L3X 1C8 1.81km -
Mcgregor Farm Park
Newmarket ON L3X 1C8 1.86km -
Valleyview Park
175 Walter English Dr (at Petal Av), East Gwillimbury ON 9.63km
-
TD Bank Financial Group
16655 Yonge St (at Mulock Dr.), Newmarket ON L3X 1V6 1.06km -
CIBC Cash Dispenser
540 Mulock Dr, Newmarket ON L3Y 8R9 2.51km -
TD Bank Financial Group
14845 Yonge St (Dunning ave), Aurora ON L4G 6H8 6.06km
- 1 bath
- 3 bed
Bsmt-78 Lundy's Lane, Newmarket, Ontario • L3Y 3R8 • Huron Heights-Leslie Valley
- 1 bath
- 4 bed
Main-103 Woodpark Place, Newmarket, Ontario • L3Y 3P5 • Huron Heights-Leslie Valley
- 1 bath
- 2 bed
- 700 sqft
BSMT-99 Woodpark Place, Newmarket, Ontario • L3Y 3P5 • Huron Heights-Leslie Valley
- 1 bath
- 2 bed
- 700 sqft
(Bsmt-91 Old Field Crescent, East Gwillimbury, Ontario • L9N 0A4 • Rural East Gwillimbury














