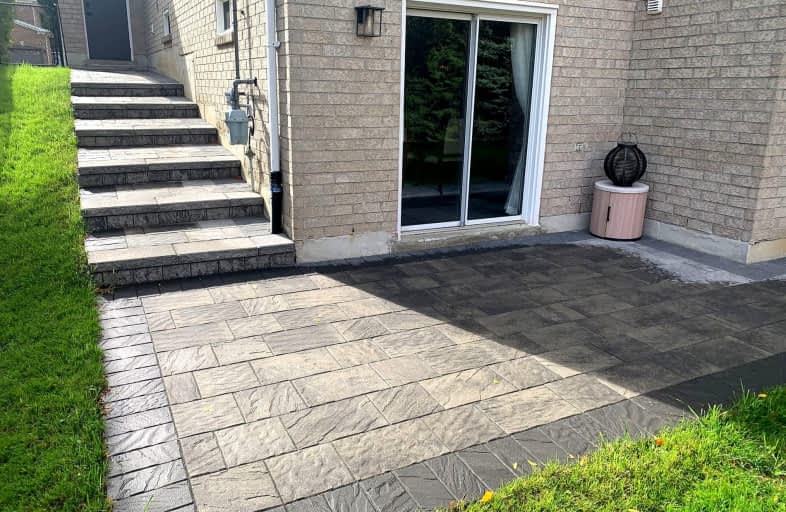Car-Dependent
- Almost all errands require a car.
Some Transit
- Most errands require a car.
Somewhat Bikeable
- Most errands require a car.

St Nicholas Catholic Elementary School
Elementary: CatholicSt John Chrysostom Catholic Elementary School
Elementary: CatholicCrossland Public School
Elementary: PublicTerry Fox Public School
Elementary: PublicAlexander Muir Public School
Elementary: PublicClearmeadow Public School
Elementary: PublicDr John M Denison Secondary School
Secondary: PublicSacred Heart Catholic High School
Secondary: CatholicAurora High School
Secondary: PublicSir William Mulock Secondary School
Secondary: PublicHuron Heights Secondary School
Secondary: PublicSt Maximilian Kolbe High School
Secondary: Catholic-
Mcgregor Farm Park Playground
Newmarket ON L3X 1C8 1.21km -
Mcgregor Farm Park
Newmarket ON L3X 1C8 1.25km -
Taylor Park
6th Line, Bradford ON 8.79km
-
RBC Royal Bank
18273 Yonge St, East Gwillimbury ON L9N 0A2 4.01km -
CIBC
9 Borealis Ave, Aurora ON L4G 0R5 5.07km -
CIBC
660 Wellington St E (Bayview Ave.), Aurora ON L4G 0K3 5.59km
- 2 bath
- 2 bed
- 2000 sqft
195 Parkview Crescent, Newmarket, Ontario • L3Y 2C9 • Central Newmarket














