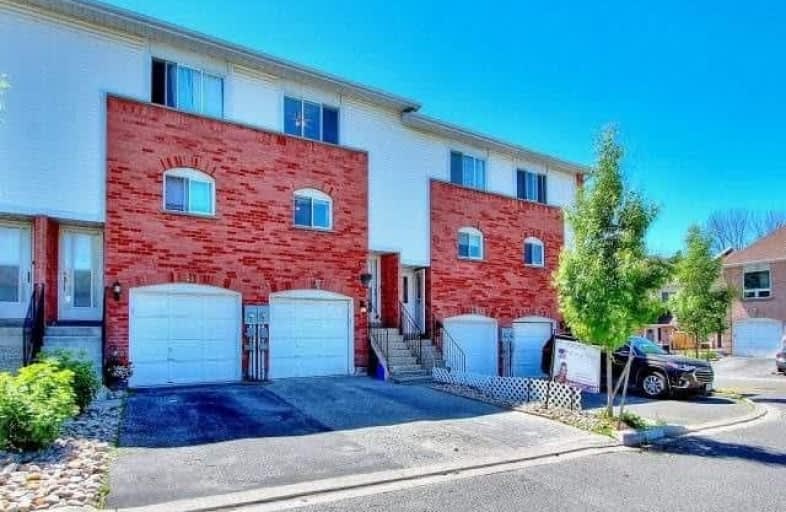Sold on Jul 27, 2018
Note: Property is not currently for sale or for rent.

-
Type: Condo Townhouse
-
Style: 2-Storey
-
Size: 1000 sqft
-
Pets: Restrict
-
Age: No Data
-
Taxes: $2,350 per year
-
Maintenance Fees: 130 /mo
-
Days on Site: 9 Days
-
Added: Sep 07, 2019 (1 week on market)
-
Updated:
-
Last Checked: 3 months ago
-
MLS®#: N4195904
-
Listed By: Keller williams realty centres, brokerage
Rare Opportunity! Amazing Deal! Recently Renovated And Freshly Painted 3 Bedroom Condo Townhome In Central Newmarket. Beautiful, Bright, Spacious And Located Near Many Amenities. Maintenance Fees Are Only $130/Month! Easy Walking Distance To Schools, Shopping & Churches. An Excellent Area For The Family. Don't Miss This One! Be Sure To Check Out The 3D Virtual Tour! Https://Www.Winsold.Com/Tour/1887
Extras
Fridge, Stainless Steel Stove (2017). Stainless Steel Dishwasher (2017), Washer, Dryer (2018), All Electrical Light Fixtures, All Window Coverings, Garage Door Opener (2017)
Property Details
Facts for 34 William Curtis Circle, Newmarket
Status
Days on Market: 9
Last Status: Sold
Sold Date: Jul 27, 2018
Closed Date: Aug 23, 2018
Expiry Date: Oct 01, 2018
Sold Price: $465,000
Unavailable Date: Jul 27, 2018
Input Date: Jul 18, 2018
Property
Status: Sale
Property Type: Condo Townhouse
Style: 2-Storey
Size (sq ft): 1000
Area: Newmarket
Community: Gorham-College Manor
Availability Date: Tba
Inside
Bedrooms: 3
Bathrooms: 2
Kitchens: 1
Rooms: 5
Den/Family Room: No
Patio Terrace: None
Unit Exposure: East
Air Conditioning: Central Air
Fireplace: No
Laundry Level: Lower
Ensuite Laundry: Yes
Washrooms: 2
Building
Stories: 1
Basement: Full
Basement 2: Part Fin
Heat Type: Forced Air
Heat Source: Gas
Exterior: Alum Siding
Exterior: Brick
Special Designation: Unknown
Parking
Parking Included: Yes
Garage Type: Built-In
Parking Designation: Exclusive
Parking Features: Private
Covered Parking Spaces: 1
Total Parking Spaces: 2
Garage: 1
Locker
Locker: None
Fees
Tax Year: 2018
Taxes Included: No
Building Insurance Included: Yes
Cable Included: No
Central A/C Included: No
Common Elements Included: Yes
Heating Included: No
Hydro Included: No
Water Included: No
Taxes: $2,350
Highlights
Amenity: Bbqs Allowed
Amenity: Visitor Parking
Feature: Hospital
Feature: Park
Feature: Place Of Worship
Feature: Public Transit
Feature: Rec Centre
Feature: School
Land
Cross Street: Leslie/Crowder& Will
Municipality District: Newmarket
Condo
Condo Registry Office: YRCC
Condo Corp#: 842
Property Management: Vero Property Management
Additional Media
- Virtual Tour: http://www.winsold.com/tour/1887
Rooms
Room details for 34 William Curtis Circle, Newmarket
| Type | Dimensions | Description |
|---|---|---|
| Living Main | 5.00 x 4.20 | West View, W/O To Deck, Laminate |
| Dining Main | 5.00 x 4.20 | Combined W/Living, Laminate |
| Kitchen Main | 2.88 x 3.50 | Stainless Steel Appl, Eat-In Kitchen, Laminate |
| Master 2nd | 3.60 x 3.00 | Window, Large Closet, Laminate |
| 2nd Br 2nd | 3.10 x 3.60 | Window, Closet, Laminate |
| 3rd Br 2nd | 2.30 x 3.55 | Window, Closet, Laminate |
| Rec Bsmt | - | |
| Laundry Bsmt | - |
| XXXXXXXX | XXX XX, XXXX |
XXXX XXX XXXX |
$XXX,XXX |
| XXX XX, XXXX |
XXXXXX XXX XXXX |
$XXX,XXX | |
| XXXXXXXX | XXX XX, XXXX |
XXXXXXX XXX XXXX |
|
| XXX XX, XXXX |
XXXXXX XXX XXXX |
$XXX,XXX |
| XXXXXXXX XXXX | XXX XX, XXXX | $465,000 XXX XXXX |
| XXXXXXXX XXXXXX | XXX XX, XXXX | $485,000 XXX XXXX |
| XXXXXXXX XXXXXXX | XXX XX, XXXX | XXX XXXX |
| XXXXXXXX XXXXXX | XXX XX, XXXX | $485,000 XXX XXXX |

Glen Cedar Public School
Elementary: PublicPrince Charles Public School
Elementary: PublicStonehaven Elementary School
Elementary: PublicNotre Dame Catholic Elementary School
Elementary: CatholicBogart Public School
Elementary: PublicMazo De La Roche Public School
Elementary: PublicDr John M Denison Secondary School
Secondary: PublicSacred Heart Catholic High School
Secondary: CatholicSir William Mulock Secondary School
Secondary: PublicHuron Heights Secondary School
Secondary: PublicNewmarket High School
Secondary: PublicSt Maximilian Kolbe High School
Secondary: Catholic

