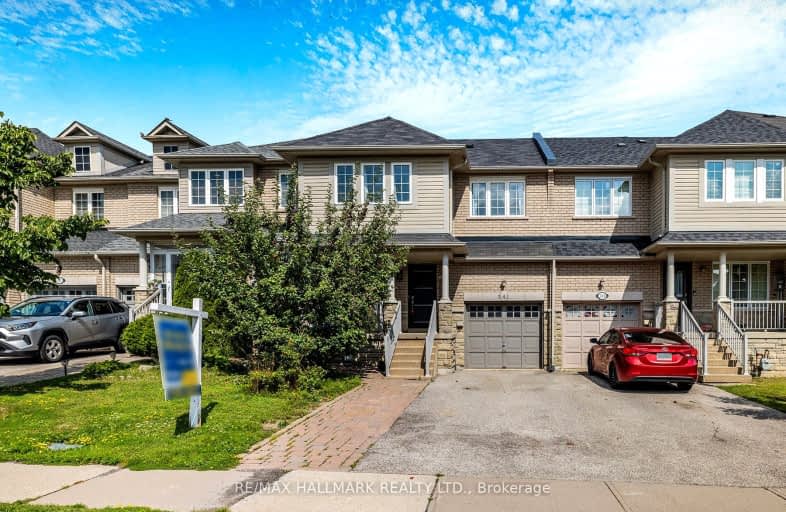Somewhat Walkable
- Some errands can be accomplished on foot.
Some Transit
- Most errands require a car.
Bikeable
- Some errands can be accomplished on bike.

J L R Bell Public School
Elementary: PublicCrossland Public School
Elementary: PublicPoplar Bank Public School
Elementary: PublicCanadian Martyrs Catholic Elementary School
Elementary: CatholicAlexander Muir Public School
Elementary: PublicPhoebe Gilman Public School
Elementary: PublicDr John M Denison Secondary School
Secondary: PublicSacred Heart Catholic High School
Secondary: CatholicAurora High School
Secondary: PublicSir William Mulock Secondary School
Secondary: PublicHuron Heights Secondary School
Secondary: PublicNewmarket High School
Secondary: Public-
Sandford Parkette
Newmarket ON 2.62km -
Seneca Cook Parkette
Ontario 2.95km -
George Richardson Park
Bayview Pky, Newmarket ON L3Y 3P8 3.03km
-
Scotiabank
17900 Yonge St, Newmarket ON L3Y 8S1 0.66km -
Scotiabank
18195 Yonge St, East Gwillimbury ON L9N 0H9 1.2km -
Banque Nationale du Canada
72 Davis Dr, Newmarket ON L3Y 2M7 1.47km
- 3 bath
- 3 bed
- 1500 sqft
122 Knott End Crescent, Newmarket, Ontario • L3Y 0E4 • Glenway Estates











