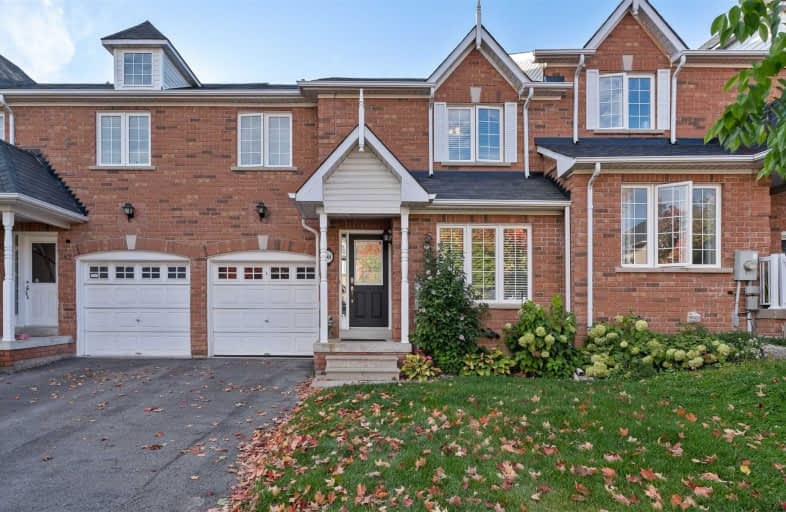Sold on Oct 09, 2020
Note: Property is not currently for sale or for rent.

-
Type: Att/Row/Twnhouse
-
Style: 2-Storey
-
Lot Size: 24.6 x 83.01 Feet
-
Age: No Data
-
Taxes: $3,763 per year
-
Days on Site: 7 Days
-
Added: Oct 02, 2020 (1 week on market)
-
Updated:
-
Last Checked: 2 months ago
-
MLS®#: N4938012
-
Listed By: Coldwell banker - r.m.r. real estate, brokerage
Perfect Opportunity To Get Into The Market, Freehold 3 Bdrm,2 Bath Townhouse In Sought After Woodland Hills. Bright Eat-In Kitchen With W/O To Deck And Fully Fenced Yard, Spacious Livingroom, 3 Bright & Spacious Bedrooms, Basement Waiting For Your Finishing Touch, Single Car Garage-Drywalled And Painted W/Garage Door Opener & Remote. Space For 2 Cars In Driveway. Walk To Schools, Parks, Shopping, Public Transit, 10 Minutes Max To Go Train & Hwy 404.
Extras
Includes: All Window Coverings, All Electric Light Fixtures, Existing Fridge, Stove, Built-In Dishwasher, Garage Door Opener And Remote, Central Air, Water Softener, Hot Water Heater (Owned)
Property Details
Facts for 344 Spruce Grove Crescent, Newmarket
Status
Days on Market: 7
Last Status: Sold
Sold Date: Oct 09, 2020
Closed Date: Nov 30, 2020
Expiry Date: Jan 29, 2021
Sold Price: $614,800
Unavailable Date: Oct 09, 2020
Input Date: Oct 02, 2020
Property
Status: Sale
Property Type: Att/Row/Twnhouse
Style: 2-Storey
Area: Newmarket
Community: Woodland Hill
Availability Date: 60 Days
Inside
Bedrooms: 3
Bathrooms: 2
Kitchens: 1
Rooms: 6
Den/Family Room: No
Air Conditioning: Central Air
Fireplace: No
Washrooms: 2
Utilities
Electricity: Yes
Gas: Yes
Cable: Available
Telephone: Available
Building
Basement: Full
Heat Type: Forced Air
Heat Source: Gas
Exterior: Brick
Water Supply: Municipal
Special Designation: Unknown
Parking
Driveway: Private
Garage Spaces: 1
Garage Type: Built-In
Covered Parking Spaces: 2
Total Parking Spaces: 3
Fees
Tax Year: 2020
Tax Legal Description: Pl 65M3643 Pt Blk151 Rp65R26185 Pt29
Taxes: $3,763
Highlights
Feature: Fenced Yard
Feature: Hospital
Feature: Park
Feature: Public Transit
Feature: School
Feature: School Bus Route
Land
Cross Street: Yonge/Bonshaw/Spruce
Municipality District: Newmarket
Fronting On: West
Pool: None
Sewer: Sewers
Lot Depth: 83.01 Feet
Lot Frontage: 24.6 Feet
Additional Media
- Virtual Tour: https://youtu.be/qnoNIsnYAv0
Rooms
Room details for 344 Spruce Grove Crescent, Newmarket
| Type | Dimensions | Description |
|---|---|---|
| Living Main | 4.25 x 2.88 | Laminate, East View |
| Kitchen Main | 4.38 x 2.48 | Ceramic Floor, West View |
| Breakfast Main | - | Ceramic Floor, W/O To Deck, Combined W/Kitchen |
| Master 2nd | 3.65 x 3.53 | Broadloom, Closet |
| 2nd Br 2nd | 3.38 x 3.58 | Broadloom, Closet |
| 3rd Br 2nd | 3.53 x 3.56 | Broadloom, Closet |

| XXXXXXXX | XXX XX, XXXX |
XXXX XXX XXXX |
$XXX,XXX |
| XXX XX, XXXX |
XXXXXX XXX XXXX |
$XXX,XXX |
| XXXXXXXX XXXX | XXX XX, XXXX | $614,800 XXX XXXX |
| XXXXXXXX XXXXXX | XXX XX, XXXX | $549,900 XXX XXXX |

J L R Bell Public School
Elementary: PublicCrossland Public School
Elementary: PublicPoplar Bank Public School
Elementary: PublicCanadian Martyrs Catholic Elementary School
Elementary: CatholicAlexander Muir Public School
Elementary: PublicPhoebe Gilman Public School
Elementary: PublicDr John M Denison Secondary School
Secondary: PublicSacred Heart Catholic High School
Secondary: CatholicAurora High School
Secondary: PublicSir William Mulock Secondary School
Secondary: PublicHuron Heights Secondary School
Secondary: PublicNewmarket High School
Secondary: Public
