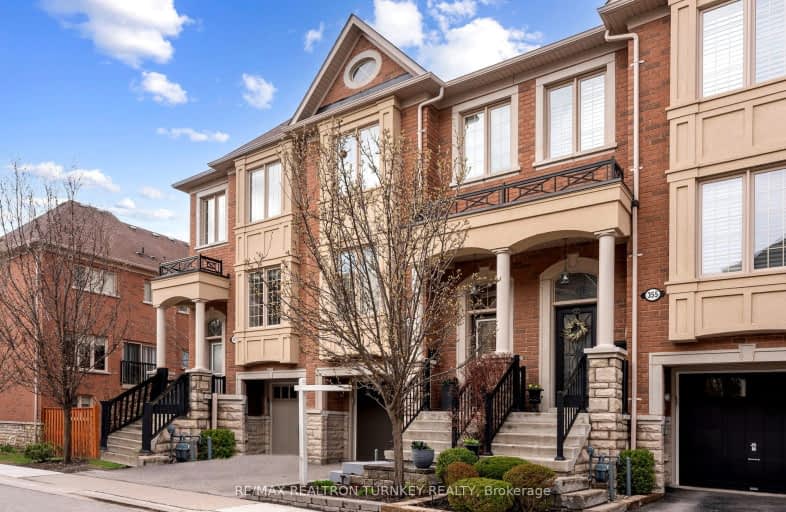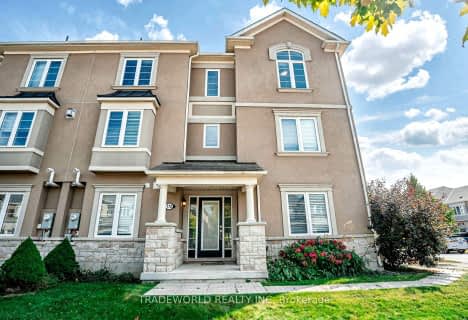Car-Dependent
- Almost all errands require a car.
Some Transit
- Most errands require a car.
Somewhat Bikeable
- Most errands require a car.

Glen Cedar Public School
Elementary: PublicPrince Charles Public School
Elementary: PublicStonehaven Elementary School
Elementary: PublicNotre Dame Catholic Elementary School
Elementary: CatholicBogart Public School
Elementary: PublicMazo De La Roche Public School
Elementary: PublicDr John M Denison Secondary School
Secondary: PublicSacred Heart Catholic High School
Secondary: CatholicSir William Mulock Secondary School
Secondary: PublicHuron Heights Secondary School
Secondary: PublicNewmarket High School
Secondary: PublicSt Maximilian Kolbe High School
Secondary: Catholic-
Wesley Brooks Memorial Conservation Area
Newmarket ON 1.93km -
Frank Stronach Park
Newmarket ON L3Y 2.25km -
Paul Semple Park
Newmarket ON L3X 1R3 3.53km
-
RBC Royal Bank
1181 Davis Dr, Newmarket ON L3Y 8R1 1.59km -
Scotiabank
18289 Yonge St, East Gwillimbury ON L9N 0A2 4.54km -
HSBC
150 Hollidge Blvd (Bayview Ave & Wellington street), Aurora ON L4G 8A3 4.68km
- 3 bath
- 3 bed
- 1100 sqft
172 Thomas Phillips Drive, Aurora, Ontario • L4G 0X8 • Rural Aurora
- 3 bath
- 3 bed
- 1100 sqft
348 Doak Lane, Newmarket, Ontario • L3Y 0A7 • Gorham-College Manor









