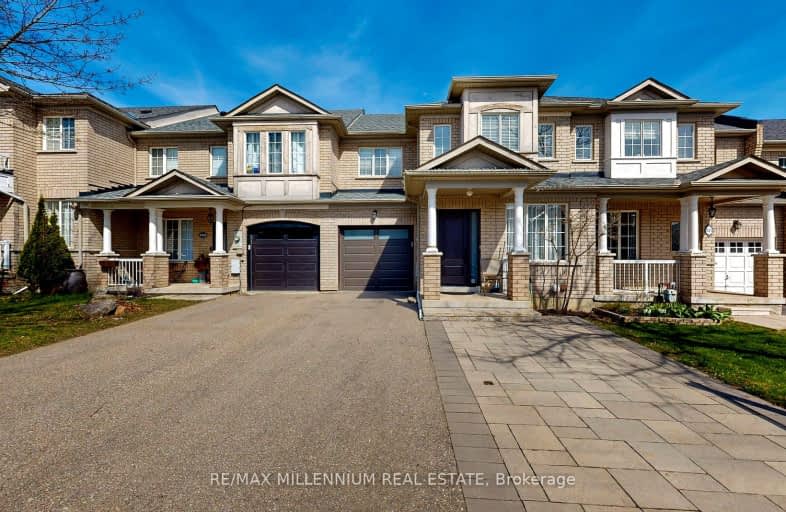Very Walkable
- Most errands can be accomplished on foot.
Some Transit
- Most errands require a car.
Bikeable
- Some errands can be accomplished on bike.

J L R Bell Public School
Elementary: PublicMaple Leaf Public School
Elementary: PublicPoplar Bank Public School
Elementary: PublicCanadian Martyrs Catholic Elementary School
Elementary: CatholicAlexander Muir Public School
Elementary: PublicPhoebe Gilman Public School
Elementary: PublicDr John M Denison Secondary School
Secondary: PublicSacred Heart Catholic High School
Secondary: CatholicAurora High School
Secondary: PublicSir William Mulock Secondary School
Secondary: PublicHuron Heights Secondary School
Secondary: PublicNewmarket High School
Secondary: Public-
Bonshaw Park
Bonshaw Ave (Red River Cres), Newmarket ON 0.34km -
Wesley Brooks Memorial Conservation Area
Newmarket ON 3.18km -
Rogers Reservoir Conservation Area
East Gwillimbury ON 3.3km
-
Scotiabank
18289 Yonge St, East Gwillimbury ON L9N 0A2 0.91km -
TD Bank Financial Group
17600 Yonge St, Newmarket ON L3Y 4Z1 1.1km -
RBC Royal Bank
1181 Davis Dr, Newmarket ON L3Y 8R1 4.73km
- 3 bath
- 3 bed
- 1500 sqft
122 Knott End Crescent, Newmarket, Ontario • L3Y 0E4 • Glenway Estates












