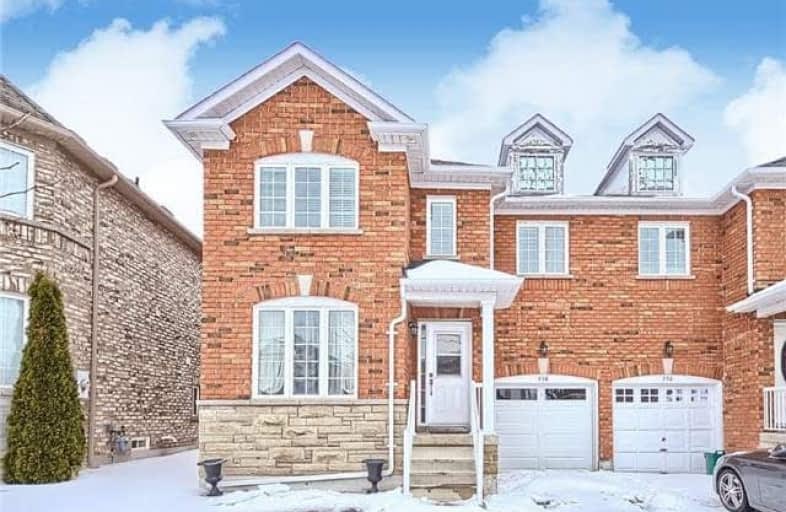Sold on May 03, 2018
Note: Property is not currently for sale or for rent.

-
Type: Semi-Detached
-
Style: 2-Storey
-
Size: 2000 sqft
-
Lot Size: 29.76 x 94.91 Feet
-
Age: No Data
-
Taxes: $3,990 per year
-
Days on Site: 15 Days
-
Added: Sep 07, 2019 (2 weeks on market)
-
Updated:
-
Last Checked: 3 months ago
-
MLS®#: N4100198
-
Listed By: Century 21 heritage group ltd., brokerage
Perfect Huge 4 Bed 4 Bath 2050 Sq Ft Semi Located On A Quiet Desirable Street * Shows 10++ & Pride Of Ownership * Updated Custom Kitchen-New Cabinets, Waterfall Quartz Counter, Double Undermount Sink & Backsplash * Open Concept Living/Dining & Formal Family Rm W/Crown Molding & Pot Lights * Pro Painted (2018) & Hardwood (2015) * 4 Generous Size Bedrms * Professionally Fin Basement W/3Pc Bath & Potential * Close To Schools, Parks, Public Transit * A Must See!
Extras
Incl: Fridge, Stove, Dishwasher, Washer & Dryer, All Elfs And Window Coverings. Gdo/Remote, Cac
Property Details
Facts for 358 Kwapis Boulevard, Newmarket
Status
Days on Market: 15
Last Status: Sold
Sold Date: May 03, 2018
Closed Date: Jun 20, 2018
Expiry Date: Aug 10, 2018
Sold Price: $740,700
Unavailable Date: May 03, 2018
Input Date: Apr 18, 2018
Property
Status: Sale
Property Type: Semi-Detached
Style: 2-Storey
Size (sq ft): 2000
Area: Newmarket
Community: Woodland Hill
Availability Date: ,Tbd
Inside
Bedrooms: 4
Bathrooms: 4
Kitchens: 1
Rooms: 10
Den/Family Room: Yes
Air Conditioning: Central Air
Fireplace: No
Washrooms: 4
Building
Basement: Finished
Heat Type: Forced Air
Heat Source: Gas
Exterior: Brick
Water Supply: Municipal
Special Designation: Unknown
Retirement: N
Parking
Driveway: Private
Garage Spaces: 1
Garage Type: Built-In
Covered Parking Spaces: 3
Total Parking Spaces: 4
Fees
Tax Year: 2017
Tax Legal Description: Pt Lt 46, 65M3994, Pt 5
Taxes: $3,990
Highlights
Feature: Public Trans
Feature: School
Feature: School Bus Route
Land
Cross Street: Bathurst/Woodspring
Municipality District: Newmarket
Fronting On: East
Pool: None
Sewer: Sewers
Lot Depth: 94.91 Feet
Lot Frontage: 29.76 Feet
Lot Irregularities: Rear: 31.84'
Additional Media
- Virtual Tour: http://tours.panapix.com/idx/665442#slide:0
Rooms
Room details for 358 Kwapis Boulevard, Newmarket
| Type | Dimensions | Description |
|---|---|---|
| Living Main | 2.97 x 5.16 | Hardwood Floor, Crown Moulding, Picture Window |
| Dining Main | 2.97 x 5.16 | Hardwood Floor, Combined W/Living, Picture Window |
| Family Main | 3.81 x 4.95 | Hardwood Floor, Crown Moulding, Pot Lights |
| Kitchen Main | 3.18 x 3.55 | Quartz Counter, Double Sink, Pot Lights |
| Breakfast Main | 2.75 x 3.55 | Hardwood Floor, Crown Moulding, W/O To Patio |
| Master 2nd | 3.13 x 5.07 | Hardwood Floor, W/I Closet, 4 Pc Ensuite |
| 2nd Br 2nd | 4.28 x 4.30 | Hardwood Floor, Double Closet, Window |
| 3rd Br 2nd | 4.21 x 4.21 | Hardwood Floor, Double Closet, Window |
| 4th Br 2nd | 3.10 x 3.69 | Hardwood Floor, Double Closet, Window |
| Rec Bsmt | - | Laminate, Pot Lights, Window |
| XXXXXXXX | XXX XX, XXXX |
XXXX XXX XXXX |
$XXX,XXX |
| XXX XX, XXXX |
XXXXXX XXX XXXX |
$XXX,XXX |
| XXXXXXXX XXXX | XXX XX, XXXX | $740,700 XXX XXXX |
| XXXXXXXX XXXXXX | XXX XX, XXXX | $749,999 XXX XXXX |

J L R Bell Public School
Elementary: PublicCrossland Public School
Elementary: PublicPoplar Bank Public School
Elementary: PublicCanadian Martyrs Catholic Elementary School
Elementary: CatholicAlexander Muir Public School
Elementary: PublicPhoebe Gilman Public School
Elementary: PublicDr John M Denison Secondary School
Secondary: PublicSacred Heart Catholic High School
Secondary: CatholicAurora High School
Secondary: PublicSir William Mulock Secondary School
Secondary: PublicHuron Heights Secondary School
Secondary: PublicNewmarket High School
Secondary: Public- 2 bath
- 4 bed
- 1500 sqft
32-34 Superior Street, Newmarket, Ontario • L3Y 3X3 • Central Newmarket



