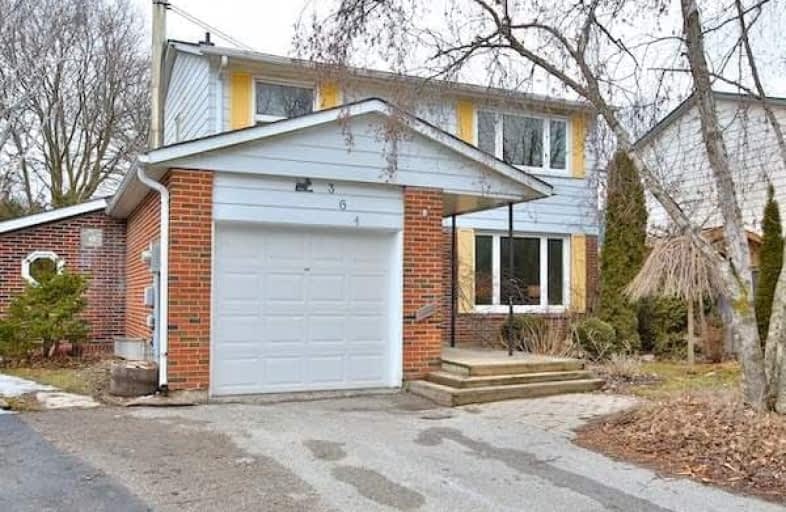Sold on Mar 26, 2019
Note: Property is not currently for sale or for rent.

-
Type: Detached
-
Style: 2-Storey
-
Size: 1500 sqft
-
Lot Size: 40 x 108 Feet
-
Age: 31-50 years
-
Taxes: $3,918 per year
-
Days on Site: 8 Days
-
Added: Mar 18, 2019 (1 week on market)
-
Updated:
-
Last Checked: 3 months ago
-
MLS®#: N4384974
-
Listed By: Re/max rouge river realty ltd., brokerage
*Survivorship Sale* Priced To Sell! Well Maintained Home On Quiet Cres In Desirable Neighbourhood. Classic Kitchen Offers Ample Cupboard Space, Extra Pantry & Walk Out To Expansive Deck. Large Private Yard With Cedar Hedge, Mature Trees & Gardens. Sunken Family Room Boasts Vaulted Pine Ceiling, Sky Lights & Cozy Wood Stove. 4 Generously Sized Bedrooms & His/Her Closets In Master. Prime Location! Close To Shopping, Schools, Parks, Public Transit, 404 & 407.
Extras
Fridge, Gas Range, Dishwasher, Washer, Dryer. Roof 2009, Windows 2009, Furnace 2011, Liv/Din Floors 2019, Electrical Panel 2019, 200 Amp Service, Maintenance Free Garage Door & Gdo. Professionally Painted & Cleaned. Hwt Rental.
Property Details
Facts for 364 Handley Crescent, Newmarket
Status
Days on Market: 8
Last Status: Sold
Sold Date: Mar 26, 2019
Closed Date: Apr 16, 2019
Expiry Date: Jul 31, 2019
Sold Price: $625,000
Unavailable Date: Mar 26, 2019
Input Date: Mar 18, 2019
Property
Status: Sale
Property Type: Detached
Style: 2-Storey
Size (sq ft): 1500
Age: 31-50
Area: Newmarket
Community: Central Newmarket
Availability Date: 15-60 - Flex
Inside
Bedrooms: 4
Bathrooms: 2
Kitchens: 1
Rooms: 8
Den/Family Room: Yes
Air Conditioning: Central Air
Fireplace: Yes
Washrooms: 2
Utilities
Electricity: Yes
Gas: Yes
Cable: Yes
Telephone: Yes
Building
Basement: Full
Heat Type: Forced Air
Heat Source: Gas
Exterior: Alum Siding
Exterior: Brick
Water Supply: Municipal
Special Designation: Unknown
Parking
Driveway: Private
Garage Spaces: 1
Garage Type: Attached
Covered Parking Spaces: 2
Fees
Tax Year: 2018
Tax Legal Description: Pcl 270-1 Sec M1446; Lt 270 Pl M1446
Taxes: $3,918
Highlights
Feature: Park
Feature: Public Transit
Feature: School
Land
Cross Street: Yonge & Mulock
Municipality District: Newmarket
Fronting On: North
Pool: None
Sewer: Sewers
Lot Depth: 108 Feet
Lot Frontage: 40 Feet
Lot Irregularities: Pie Lot - Irreg Shape
Rooms
Room details for 364 Handley Crescent, Newmarket
| Type | Dimensions | Description |
|---|---|---|
| Living Main | 3.48 x 4.72 | Laminate, Large Window, O/Looks Frontyard |
| Dining Main | 2.64 x 3.02 | Laminate, Large Window, Separate Rm |
| Kitchen Main | 2.64 x 4.69 | Laminate, Pantry, W/O To Deck |
| Family Main | 3.44 x 4.81 | Ceramic Floor, Vaulted Ceiling, Wood Stove |
| Master 2nd | 3.62 x 4.16 | Broadloom, His/Hers Closets, Large Window |
| 2nd Br 2nd | 2.74 x 3.66 | Broadloom, B/I Shelves, O/Looks Backyard |
| 3rd Br 2nd | 2.72 x 3.72 | Broadloom, B/I Shelves, O/Looks Backyard |
| 4th Br 2nd | 2.54 x 3.26 | Wood Floor, Double Closet, O/Looks Frontyard |
| XXXXXXXX | XXX XX, XXXX |
XXXX XXX XXXX |
$XXX,XXX |
| XXX XX, XXXX |
XXXXXX XXX XXXX |
$XXX,XXX |
| XXXXXXXX XXXX | XXX XX, XXXX | $625,000 XXX XXXX |
| XXXXXXXX XXXXXX | XXX XX, XXXX | $629,000 XXX XXXX |

J L R Bell Public School
Elementary: PublicSt Paul Catholic Elementary School
Elementary: CatholicStuart Scott Public School
Elementary: PublicSt John Chrysostom Catholic Elementary School
Elementary: CatholicRogers Public School
Elementary: PublicArmitage Village Public School
Elementary: PublicDr John M Denison Secondary School
Secondary: PublicSacred Heart Catholic High School
Secondary: CatholicSir William Mulock Secondary School
Secondary: PublicHuron Heights Secondary School
Secondary: PublicNewmarket High School
Secondary: PublicSt Maximilian Kolbe High School
Secondary: Catholic- 2 bath
- 4 bed
- 1500 sqft
32-34 Superior Street, Newmarket, Ontario • L3Y 3X3 • Central Newmarket

