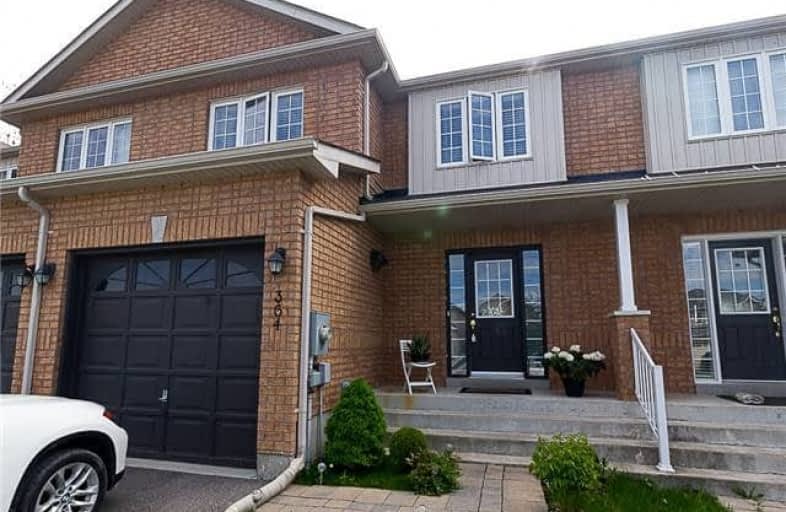Sold on Jun 22, 2017
Note: Property is not currently for sale or for rent.

-
Type: Att/Row/Twnhouse
-
Style: 2-Storey
-
Lot Size: 20.83 x 103.57 Feet
-
Age: No Data
-
Taxes: $3,583 per year
-
Days on Site: 50 Days
-
Added: Sep 07, 2019 (1 month on market)
-
Updated:
-
Last Checked: 3 months ago
-
MLS®#: N3787073
-
Listed By: Century 21 king`s quay real estate inc., brokerage
Built 2010, Over 2100 Sqft Of Total Living Space. Well Maintained Freehold Townhouse In Summerhill Estates. This Home Brings A Warm And Welcoming Ambience That Is Turnkey Ready. Bright Open Concept Layout With 3 Spacious Bedrooms. Dir Access Garage. Lrg Deck W/O From Eat-In Kit Back's On To Clear, Open Trail And Park. Fin/Bsmt With 3Pc Bath Great For Guests/Home Office. School Bus Stop At Door. Steps To Yonge St For Easy Access To Transit And Local Amenities.
Extras
Includes: S/S Fridge, S/S Stove, S/S B/I Dishwasher, Clothes Washer & Dryer, All Existing Window Coverings And Electrical Light Fixtures, Existing Alarm System, Garage Door Opener/2 Remotes. Hwt (Rental)
Property Details
Facts for 364 Rannie Road, Newmarket
Status
Days on Market: 50
Last Status: Sold
Sold Date: Jun 22, 2017
Closed Date: Jul 27, 2017
Expiry Date: Jul 07, 2017
Sold Price: $660,000
Unavailable Date: Jun 22, 2017
Input Date: May 03, 2017
Property
Status: Sale
Property Type: Att/Row/Twnhouse
Style: 2-Storey
Area: Newmarket
Community: Summerhill Estates
Availability Date: Tba
Inside
Bedrooms: 3
Bathrooms: 4
Kitchens: 1
Rooms: 6
Den/Family Room: No
Air Conditioning: Central Air
Fireplace: No
Washrooms: 4
Building
Basement: Finished
Heat Type: Forced Air
Heat Source: Gas
Exterior: Brick
Water Supply: Municipal
Special Designation: Unknown
Parking
Driveway: Private
Garage Spaces: 1
Garage Type: Attached
Covered Parking Spaces: 2
Total Parking Spaces: 3
Fees
Tax Year: 2016
Tax Legal Description: Pt Blk 3, Plan 65M3865, Pt 14, 65R29343
Taxes: $3,583
Highlights
Feature: Clear View
Feature: Park
Feature: School Bus Route
Land
Cross Street: Yonge/Clearmeadow
Municipality District: Newmarket
Fronting On: West
Pool: None
Sewer: Sewers
Lot Depth: 103.57 Feet
Lot Frontage: 20.83 Feet
Lot Irregularities: As Per Deed
Rooms
Room details for 364 Rannie Road, Newmarket
| Type | Dimensions | Description |
|---|---|---|
| Great Rm Ground | 3.94 x 4.70 | Hardwood Floor, Open Concept, O/Looks Backyard |
| Kitchen Ground | 2.74 x 2.67 | Ceramic Floor, Ceramic Back Splash |
| Breakfast Ground | 2.74 x 2.72 | Ceramic Floor, W/O To Deck, Open Concept |
| Master 2nd | 3.73 x 4.72 | 4 Pc Ensuite, W/I Closet, Broadloom |
| 2nd Br 2nd | 3.48 x 4.22 | Closet, Broadloom |
| 3rd Br 2nd | 3.02 x 3.94 | Closet, Broadloom |
| Rec Bsmt | 3.63 x 6.55 | 3 Pc Bath, Pot Lights, Broadloom |
| XXXXXXXX | XXX XX, XXXX |
XXXX XXX XXXX |
$XXX,XXX |
| XXX XX, XXXX |
XXXXXX XXX XXXX |
$XXX,XXX | |
| XXXXXXXX | XXX XX, XXXX |
XXXXXXX XXX XXXX |
|
| XXX XX, XXXX |
XXXXXX XXX XXXX |
$XXX,XXX |
| XXXXXXXX XXXX | XXX XX, XXXX | $660,000 XXX XXXX |
| XXXXXXXX XXXXXX | XXX XX, XXXX | $672,000 XXX XXXX |
| XXXXXXXX XXXXXXX | XXX XX, XXXX | XXX XXXX |
| XXXXXXXX XXXXXX | XXX XX, XXXX | $688,000 XXX XXXX |

J L R Bell Public School
Elementary: PublicSt Paul Catholic Elementary School
Elementary: CatholicSt John Chrysostom Catholic Elementary School
Elementary: CatholicCrossland Public School
Elementary: PublicTerry Fox Public School
Elementary: PublicClearmeadow Public School
Elementary: PublicDr John M Denison Secondary School
Secondary: PublicSacred Heart Catholic High School
Secondary: CatholicAurora High School
Secondary: PublicSir William Mulock Secondary School
Secondary: PublicHuron Heights Secondary School
Secondary: PublicSt Maximilian Kolbe High School
Secondary: Catholic- 3 bath
- 3 bed
237 Vivant Street, Newmarket, Ontario • L3X 0K9 • Woodland Hill



