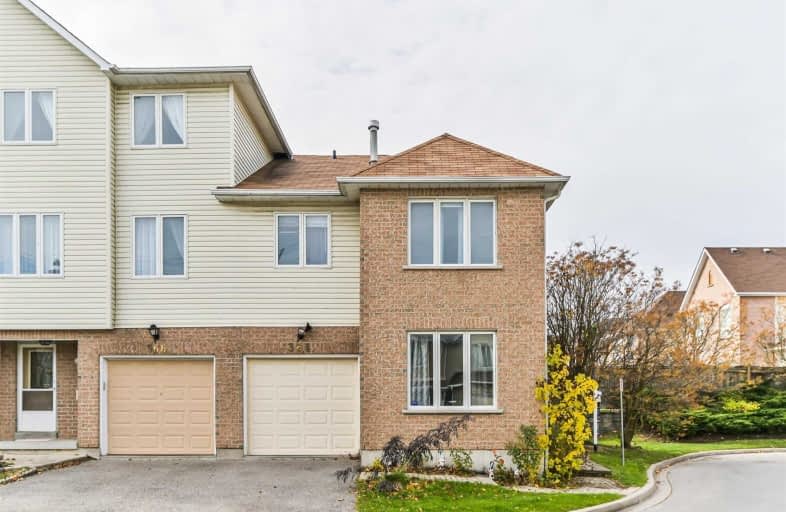Sold on Nov 25, 2019
Note: Property is not currently for sale or for rent.

-
Type: Condo Townhouse
-
Style: 2-Storey
-
Size: 1200 sqft
-
Pets: Restrict
-
Age: No Data
-
Taxes: $2,708 per year
-
Maintenance Fees: 125 /mo
-
Days on Site: 18 Days
-
Added: Nov 27, 2019 (2 weeks on market)
-
Updated:
-
Last Checked: 2 months ago
-
MLS®#: N4628925
-
Listed By: First class realty inc., brokerage
This Stunning One Of Kind 4 Bedroom W 4 Bathroom Townhouse End Unit! Located In A Children Friendly The College Manor Neighbourhood. Open Concept Living/Dining, Walk-Out To Fully Fenced Private Yard. Master Bedroom W/ Double Closet & 4Pc Ensuite. Fin Bsmt W/Rec Room, Game Room & Wet Bar. Low Maintenance Fees $125.00 Monthly. Plenty Of Visitor Parking Spots. This One Won't Last!! Must See!!!
Extras
Includes: Stove, Fridge, Built-In Dishwasher, Washer And Dryer.
Property Details
Facts for 364 Riddell Court, Newmarket
Status
Days on Market: 18
Last Status: Sold
Sold Date: Nov 25, 2019
Closed Date: Jan 06, 2020
Expiry Date: Feb 27, 2020
Sold Price: $600,000
Unavailable Date: Nov 25, 2019
Input Date: Nov 07, 2019
Property
Status: Sale
Property Type: Condo Townhouse
Style: 2-Storey
Size (sq ft): 1200
Area: Newmarket
Community: Gorham-College Manor
Availability Date: Tba
Inside
Bedrooms: 4
Bathrooms: 4
Kitchens: 1
Rooms: 8
Den/Family Room: Yes
Patio Terrace: None
Unit Exposure: West
Air Conditioning: Central Air
Fireplace: No
Ensuite Laundry: Yes
Washrooms: 4
Building
Stories: 1
Basement: Finished
Basement 2: Full
Heat Type: Forced Air
Heat Source: Electric
Exterior: Alum Siding
Exterior: Brick
Special Designation: Unknown
Parking
Parking Included: Yes
Garage Type: Built-In
Parking Designation: Owned
Parking Features: Private
Covered Parking Spaces: 1
Total Parking Spaces: 2
Garage: 1
Locker
Locker: None
Fees
Tax Year: 2019
Taxes Included: No
Building Insurance Included: Yes
Cable Included: No
Central A/C Included: No
Common Elements Included: No
Heating Included: No
Hydro Included: No
Water Included: No
Taxes: $2,708
Land
Cross Street: Mulock & Leslie
Municipality District: Newmarket
Condo
Condo Registry Office: YRCC
Condo Corp#: 862
Property Management: N/A
Rooms
Room details for 364 Riddell Court, Newmarket
| Type | Dimensions | Description |
|---|---|---|
| Kitchen Main | 2.27 x 2.38 | Backsplash, Window, B/I Dishwasher |
| Living Main | 2.57 x 3.56 | Laminate, Combined W/Dining, Open Concept |
| Dining Main | 2.57 x 3.56 | Laminate, Combined W/Living, W/O To Yard |
| Family Main | 3.17 x 4.36 | Laminate, Picture Window |
| Master 2nd | 3.17 x 4.36 | Laminate, Double Closet, 4 Pc Ensuite |
| 2nd Br 2nd | 2.67 x 4.27 | Laminate, Closet, Semi Ensuite |
| 3rd Br 2nd | 2.67 x 4.01 | Laminate, Closet, Semi Ensuite |
| 4th Br 2nd | 1.99 x 3.17 | Laminate, Closet, Window |
| Rec Bsmt | 4.49 x 5.49 | Pot Lights, 3 Pc Bath |
| Games Bsmt | 2.49 x 3.70 | Pot Lights |
| XXXXXXXX | XXX XX, XXXX |
XXXX XXX XXXX |
$XXX,XXX |
| XXX XX, XXXX |
XXXXXX XXX XXXX |
$XXX,XXX | |
| XXXXXXXX | XXX XX, XXXX |
XXXXXXX XXX XXXX |
|
| XXX XX, XXXX |
XXXXXX XXX XXXX |
$XXX,XXX | |
| XXXXXXXX | XXX XX, XXXX |
XXXX XXX XXXX |
$XXX,XXX |
| XXX XX, XXXX |
XXXXXX XXX XXXX |
$XXX,XXX |
| XXXXXXXX XXXX | XXX XX, XXXX | $600,000 XXX XXXX |
| XXXXXXXX XXXXXX | XXX XX, XXXX | $599,900 XXX XXXX |
| XXXXXXXX XXXXXXX | XXX XX, XXXX | XXX XXXX |
| XXXXXXXX XXXXXX | XXX XX, XXXX | $540,000 XXX XXXX |
| XXXXXXXX XXXX | XXX XX, XXXX | $541,000 XXX XXXX |
| XXXXXXXX XXXXXX | XXX XX, XXXX | $540,000 XXX XXXX |

Glen Cedar Public School
Elementary: PublicPrince Charles Public School
Elementary: PublicStonehaven Elementary School
Elementary: PublicNotre Dame Catholic Elementary School
Elementary: CatholicBogart Public School
Elementary: PublicMazo De La Roche Public School
Elementary: PublicDr John M Denison Secondary School
Secondary: PublicSacred Heart Catholic High School
Secondary: CatholicSir William Mulock Secondary School
Secondary: PublicHuron Heights Secondary School
Secondary: PublicNewmarket High School
Secondary: PublicSt Maximilian Kolbe High School
Secondary: Catholic

