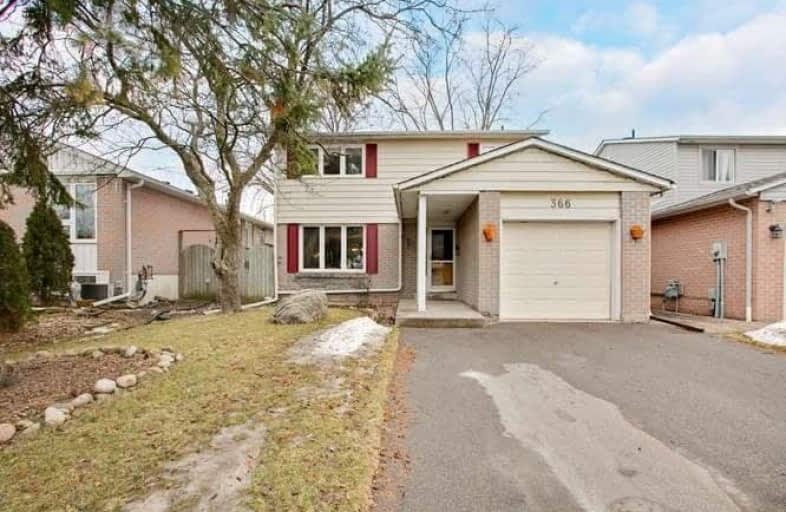Sold on Apr 16, 2019
Note: Property is not currently for sale or for rent.

-
Type: Detached
-
Style: 2-Storey
-
Size: 1100 sqft
-
Lot Size: 40 x 150 Feet
-
Age: 31-50 years
-
Taxes: $3,497 per year
-
Days on Site: 26 Days
-
Added: Mar 21, 2019 (3 weeks on market)
-
Updated:
-
Last Checked: 3 months ago
-
MLS®#: N4389652
-
Listed By: Royal lepage rcr realty, brokerage
Www.366Terry.Com/Mls.Aspx Ideally Located Near Schools,Parks,Recreation,Shops,Transit,This Value-Packed Home Enjoys A Private 40X150 Lot W/Aboveground Pool With Decking & Covered Back Patio W/Skylights.Gleaming Dark Hardwood Floors,Modern Gourmet Maple Kitchen W/Stainless Appliances,2 Fireplaces For Cozy Nights By The Fire,Finished Basment For Family Fun,Spacious Rooms With Fabulous Closet Space...Something For Every Member Of The Family To Love!
Extras
Elfs,Broadloom Where Laid, Fridge, Gas Stove, Dishwasher Microwave,Washer,Dryer, Garden Shed, 24' Diameter Above Ground Pool & Equipment,2 Woodburning Fireplaces,Central Air,Air Clnr,Humd,Hwh,Wtr Soft, New Furnace April 2019
Property Details
Facts for 366 Terry Drive, Newmarket
Status
Days on Market: 26
Last Status: Sold
Sold Date: Apr 16, 2019
Closed Date: Jun 27, 2019
Expiry Date: May 31, 2019
Sold Price: $630,000
Unavailable Date: Apr 16, 2019
Input Date: Mar 21, 2019
Property
Status: Sale
Property Type: Detached
Style: 2-Storey
Size (sq ft): 1100
Age: 31-50
Area: Newmarket
Community: Central Newmarket
Availability Date: 60-90 Days Tba
Inside
Bedrooms: 4
Bathrooms: 2
Kitchens: 1
Rooms: 7
Den/Family Room: No
Air Conditioning: Central Air
Fireplace: Yes
Laundry Level: Lower
Central Vacuum: N
Washrooms: 2
Utilities
Electricity: Yes
Gas: Yes
Cable: Available
Telephone: Available
Building
Basement: Finished
Heat Type: Forced Air
Heat Source: Gas
Exterior: Alum Siding
Exterior: Brick
Elevator: N
UFFI: No
Energy Certificate: N
Green Verification Status: N
Water Supply: Municipal
Physically Handicapped-Equipped: N
Special Designation: Unknown
Other Structures: Garden Shed
Retirement: N
Parking
Driveway: Pvt Double
Garage Spaces: 1
Garage Type: Attached
Covered Parking Spaces: 3
Fees
Tax Year: 2018
Tax Legal Description: Lot 12 Plan 1509
Taxes: $3,497
Highlights
Feature: Park
Feature: Public Transit
Feature: Rec Centre
Feature: School
Land
Cross Street: Yonge/William Roe/Te
Municipality District: Newmarket
Fronting On: West
Pool: Abv Grnd
Sewer: Sewers
Lot Depth: 150 Feet
Lot Frontage: 40 Feet
Acres: < .50
Zoning: Residential
Waterfront: None
Rooms
Room details for 366 Terry Drive, Newmarket
| Type | Dimensions | Description |
|---|---|---|
| Living Ground | 3.40 x 4.70 | Hardwood Floor, Fireplace, Large Window |
| Dining Ground | 2.72 x 2.90 | Hardwood Floor, W/O To Patio, Combined W/Living |
| Kitchen Ground | 2.65 x 4.66 | Ceramic Floor, Modern Kitchen, Stainless Steel Ap |
| Master 2nd | 3.56 x 4.22 | Broadloom, W/W Closet, Double Closet |
| Br 2nd | 2.68 x 3.66 | Broadloom, Double Closet |
| Br 2nd | 2.70 x 3.66 | Broadloom, Double Closet |
| Br 2nd | 2.57 x 3.24 | Broadloom, Double Closet |
| Rec Bsmt | 2.93 x 7.94 | Broadloom, Fireplace, Wall Sconce Lighti |
| Exercise Bsmt | 2.44 x 2.62 | Laminate, Track Lights |
| XXXXXXXX | XXX XX, XXXX |
XXXX XXX XXXX |
$XXX,XXX |
| XXX XX, XXXX |
XXXXXX XXX XXXX |
$XXX,XXX |
| XXXXXXXX XXXX | XXX XX, XXXX | $630,000 XXX XXXX |
| XXXXXXXX XXXXXX | XXX XX, XXXX | $675,000 XXX XXXX |

J L R Bell Public School
Elementary: PublicSt Paul Catholic Elementary School
Elementary: CatholicSt John Chrysostom Catholic Elementary School
Elementary: CatholicRogers Public School
Elementary: PublicArmitage Village Public School
Elementary: PublicClearmeadow Public School
Elementary: PublicDr John M Denison Secondary School
Secondary: PublicSacred Heart Catholic High School
Secondary: CatholicSir William Mulock Secondary School
Secondary: PublicHuron Heights Secondary School
Secondary: PublicNewmarket High School
Secondary: PublicSt Maximilian Kolbe High School
Secondary: Catholic- 2 bath
- 4 bed
- 1500 sqft
32-34 Superior Street, Newmarket, Ontario • L3Y 3X3 • Central Newmarket



