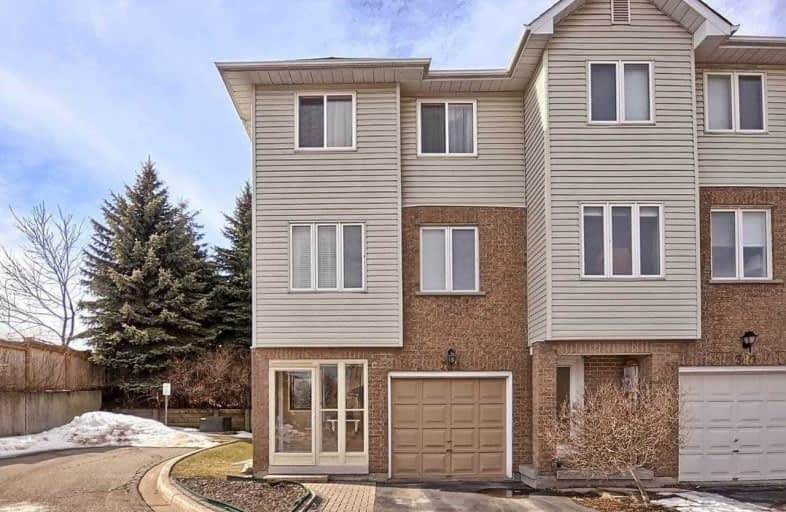Sold on Mar 05, 2020
Note: Property is not currently for sale or for rent.

-
Type: Condo Townhouse
-
Style: Multi-Level
-
Size: 1200 sqft
-
Pets: Restrict
-
Age: No Data
-
Taxes: $2,766 per year
-
Maintenance Fees: 125 /mo
-
Days on Site: 8 Days
-
Added: Feb 26, 2020 (1 week on market)
-
Updated:
-
Last Checked: 3 months ago
-
MLS®#: N4703129
-
Listed By: Re/max realtron realty inc., brokerage
Pristine And Modern 3 Bedroom End Unit Townhome Just Minutes To All Amenities On A Quiet Safe Court With Visitor Parking!! Gorgeous Hardwood Flooring, Spacious Eat-In Modern Kitchen O/Looks Family Room W/Fireplace & W/O To Large Private Deck & Interlock Patio W/Landscaping! Bonus - Nice Office Or 4th Bedroom W/Large Window & Closet Too! Living/Dining Room Features Large Windows, Hardwood & Crown Molding! It's A Beauty!
Extras
Forced Air Gas Furnace, Cac, Elf's, Window Blinds, B/I Dishwasher, Fridge (2011), Stove (2017), Washer (2012), Dryer (2 Yrs), 1 Garage Door Opener, Water Softener (O), Hwt (R). Exclude: Drapes, Sheers & Rods, Freezer.
Property Details
Facts for 382 Riddell Court, Newmarket
Status
Days on Market: 8
Last Status: Sold
Sold Date: Mar 05, 2020
Closed Date: May 28, 2020
Expiry Date: May 31, 2020
Sold Price: $610,000
Unavailable Date: Mar 05, 2020
Input Date: Feb 26, 2020
Property
Status: Sale
Property Type: Condo Townhouse
Style: Multi-Level
Size (sq ft): 1200
Area: Newmarket
Community: Gorham-College Manor
Availability Date: 60 Days / Tba
Inside
Bedrooms: 3
Bedrooms Plus: 1
Bathrooms: 2
Kitchens: 1
Rooms: 7
Den/Family Room: Yes
Patio Terrace: Terr
Unit Exposure: East West
Air Conditioning: Central Air
Fireplace: Yes
Laundry Level: Lower
Central Vacuum: N
Ensuite Laundry: Yes
Washrooms: 2
Building
Stories: 1
Basement: Finished
Heat Type: Forced Air
Heat Source: Gas
Exterior: Brick
Exterior: Vinyl Siding
Elevator: N
Energy Certificate: N
Physically Handicapped-Equipped: N
Special Designation: Unknown
Retirement: N
Parking
Parking Included: Yes
Garage Type: Built-In
Parking Designation: Owned
Parking Features: Private
Covered Parking Spaces: 1
Total Parking Spaces: 2
Garage: 1
Locker
Locker: None
Fees
Tax Year: 2019
Taxes Included: No
Building Insurance Included: Yes
Cable Included: No
Central A/C Included: No
Common Elements Included: Yes
Heating Included: No
Hydro Included: No
Water Included: No
Taxes: $2,766
Highlights
Amenity: Bbqs Allowed
Feature: Fenced Yard
Feature: Level
Feature: Park
Feature: Rec Centre
Feature: School
Land
Cross Street: Crowder Blvd / Lesli
Municipality District: Newmarket
Parcel Number: 293920016
Zoning: Residential
Shares %: N/A
Condo
Condo Registry Office: YRCC
Condo Corp#: 862
Property Management: Self Managed
Additional Media
- Virtual Tour: https://tours.panapix.com/idx/647255
Rooms
Room details for 382 Riddell Court, Newmarket
| Type | Dimensions | Description |
|---|---|---|
| Living 2nd | 3.40 x 5.23 | Combined W/Dining, Hardwood Floor, Large Window |
| Dining 2nd | 3.40 x 5.23 | Combined W/Living, Hardwood Floor, Crown Moulding |
| Kitchen 2nd | 3.20 x 4.50 | Granite Counter, Eat-In Kitchen, O/Looks Family |
| Family Main | 3.03 x 5.08 | Open Concept, Gas Fireplace, W/O To Deck |
| Master 3rd | 3.40 x 4.27 | His/Hers Closets, Hardwood Floor, Large Window |
| 2nd Br 3rd | 2.72 x 3.27 | Hardwood Floor, Large Closet, Large Window |
| 3rd Br 3rd | 2.69 x 3.40 | Hardwood Floor, Large Closet, Large Window |
| Office Bsmt | 2.59 x 3.40 | Large Window, Laminate, Closet |
| XXXXXXXX | XXX XX, XXXX |
XXXX XXX XXXX |
$XXX,XXX |
| XXX XX, XXXX |
XXXXXX XXX XXXX |
$XXX,XXX |
| XXXXXXXX XXXX | XXX XX, XXXX | $610,000 XXX XXXX |
| XXXXXXXX XXXXXX | XXX XX, XXXX | $549,900 XXX XXXX |

Glen Cedar Public School
Elementary: PublicPrince Charles Public School
Elementary: PublicStonehaven Elementary School
Elementary: PublicNotre Dame Catholic Elementary School
Elementary: CatholicBogart Public School
Elementary: PublicMazo De La Roche Public School
Elementary: PublicDr John M Denison Secondary School
Secondary: PublicSacred Heart Catholic High School
Secondary: CatholicSir William Mulock Secondary School
Secondary: PublicHuron Heights Secondary School
Secondary: PublicNewmarket High School
Secondary: PublicSt Maximilian Kolbe High School
Secondary: Catholic

