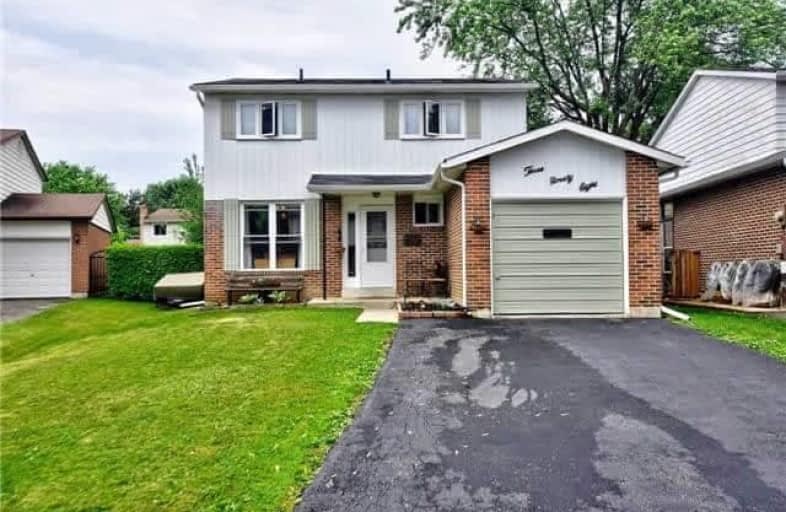Sold on Aug 23, 2018
Note: Property is not currently for sale or for rent.

-
Type: Detached
-
Style: 2-Storey
-
Size: 1100 sqft
-
Lot Size: 40 x 102.73 Feet
-
Age: No Data
-
Taxes: $3,870 per year
-
Days on Site: 65 Days
-
Added: Sep 07, 2019 (2 months on market)
-
Updated:
-
Last Checked: 3 months ago
-
MLS®#: N4166095
-
Listed By: Royal lepage rcr realty, brokerage
Ideal Starter Situated On Large Private Pie Shaped Lot In Quiet Crescent In Quaker Hills And Features A 14' X 28' Inground Pool. Walk To Park, Schools, & Yonge St Shops & Restaurants. On Transit Route And Close To Downtown Newmarket & Fairy Lake. 4 Bedroom Model With Great Curb Appeal Has A Finished Basement With A Separate Laundry Room. (Main Floor Windows & Doors 2015, Roof Approx 8 Years Old).
Extras
All Electric Light Fixtures & Ceiling Fans, 2 Fridges, B/I Dishwasher, Stove, Freezer, Washer, Dryer, Gazebo, Water Heater, Pool Pump & Filter & Summer & Winter Pool Covers, Extra Paving Stones Beside House.
Property Details
Facts for 398 Handley Crescent, Newmarket
Status
Days on Market: 65
Last Status: Sold
Sold Date: Aug 23, 2018
Closed Date: Aug 31, 2018
Expiry Date: Sep 12, 2018
Sold Price: $615,000
Unavailable Date: Aug 23, 2018
Input Date: Jun 19, 2018
Prior LSC: Sold
Property
Status: Sale
Property Type: Detached
Style: 2-Storey
Size (sq ft): 1100
Area: Newmarket
Community: Central Newmarket
Availability Date: 60 Days/Tba
Inside
Bedrooms: 4
Bathrooms: 2
Kitchens: 1
Rooms: 7
Den/Family Room: Yes
Air Conditioning: None
Fireplace: No
Laundry Level: Lower
Central Vacuum: N
Washrooms: 2
Utilities
Electricity: Yes
Gas: Yes
Cable: Yes
Telephone: Yes
Building
Basement: Finished
Heat Type: Baseboard
Heat Source: Electric
Exterior: Alum Siding
Exterior: Brick
Elevator: N
UFFI: No
Water Supply: Municipal
Physically Handicapped-Equipped: N
Special Designation: Unknown
Retirement: N
Parking
Driveway: Pvt Double
Garage Spaces: 1
Garage Type: Attached
Covered Parking Spaces: 3
Total Parking Spaces: 4
Fees
Tax Year: 2018
Tax Legal Description: Plan M1446 Lot 253
Taxes: $3,870
Highlights
Feature: Fenced Yard
Feature: Hospital
Feature: Park
Feature: Public Transit
Feature: School
Feature: School Bus Route
Land
Cross Street: Yonge St & Eagle St
Municipality District: Newmarket
Fronting On: West
Parcel Number: 035960162
Pool: Inground
Sewer: Sewers
Lot Depth: 102.73 Feet
Lot Frontage: 40 Feet
Lot Irregularities: North 111.53 West (R
Zoning: Residential
Waterfront: None
Additional Media
- Virtual Tour: http://mytour.advirtours.com/livetour/slide_show/218060/view:treb
Rooms
Room details for 398 Handley Crescent, Newmarket
| Type | Dimensions | Description |
|---|---|---|
| Kitchen Ground | 4.11 x 2.59 | Galley Kitchen |
| Living Ground | 4.15 x 3.66 | O/Looks Backyard, Parquet Floor, Picture Window |
| Dining Ground | 3.10 x 3.66 | W/O To Pool, French Doors |
| Master 2nd | 3.45 x 3.73 | Large Closet, Parquet Floor |
| 2nd Br 2nd | 3.48 x 3.21 | Closet, Parquet Floor |
| 3rd Br 2nd | 3.53 x 2.76 | Closet, Parquet Floor |
| 4th Br 2nd | 3.50 x 2.92 | Closet, Parquet Floor |
| Rec Bsmt | 7.31 x 2.59 | Broadloom |
| Laundry Bsmt | 2.85 x 2.58 | Laundry Sink |
| XXXXXXXX | XXX XX, XXXX |
XXXX XXX XXXX |
$XXX,XXX |
| XXX XX, XXXX |
XXXXXX XXX XXXX |
$XXX,XXX |
| XXXXXXXX XXXX | XXX XX, XXXX | $615,000 XXX XXXX |
| XXXXXXXX XXXXXX | XXX XX, XXXX | $619,900 XXX XXXX |

J L R Bell Public School
Elementary: PublicSt Paul Catholic Elementary School
Elementary: CatholicStuart Scott Public School
Elementary: PublicSt John Chrysostom Catholic Elementary School
Elementary: CatholicRogers Public School
Elementary: PublicArmitage Village Public School
Elementary: PublicDr John M Denison Secondary School
Secondary: PublicSacred Heart Catholic High School
Secondary: CatholicSir William Mulock Secondary School
Secondary: PublicHuron Heights Secondary School
Secondary: PublicNewmarket High School
Secondary: PublicSt Maximilian Kolbe High School
Secondary: Catholic- 2 bath
- 4 bed
- 1500 sqft
32-34 Superior Street, Newmarket, Ontario • L3Y 3X3 • Central Newmarket



