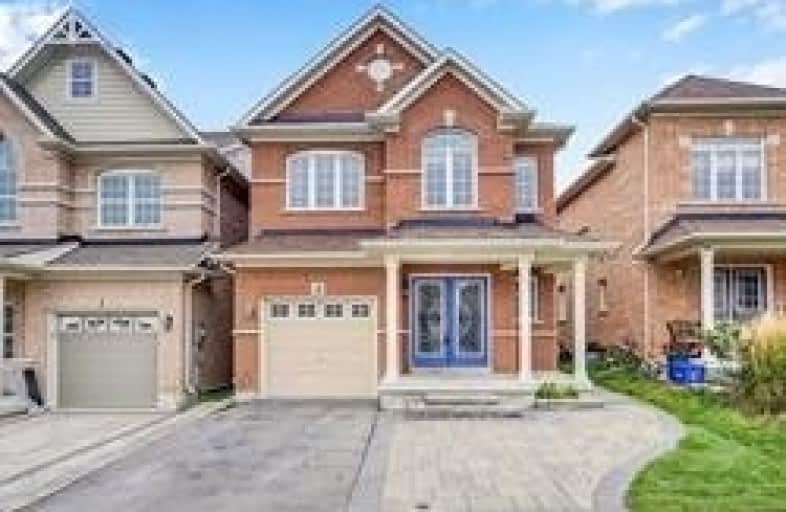Sold on Oct 03, 2019
Note: Property is not currently for sale or for rent.

-
Type: Detached
-
Style: 2-Storey
-
Size: 2000 sqft
-
Lot Size: 29.53 x 104.99 Feet
-
Age: 6-15 years
-
Taxes: $4,393 per year
-
Days on Site: 9 Days
-
Added: Oct 04, 2019 (1 week on market)
-
Updated:
-
Last Checked: 3 months ago
-
MLS®#: N4587600
-
Listed By: Homelife/future realty inc., brokerage
Beautiful Layout 4+2 Bdrm/4 Bath/Dbl Front Door Detached Home.Gourmet Kitchen W/Ss Appliances/Modern Cabinets/Center Island W/Quartz C/T & Backsplash. Separate Family W/Gas Fireplace,Master W/Soaker&Shower Ensuite & Large W/I Closet, Finished Basement W/Kitchen/2Br+3Pc Bath. Beautifully Fin Interlock In Front/Side & Backyard. Lots Of Upgrade. Walk To Schools, Water Park, Yonge St, Transit, Theaters & More!
Extras
Ss Fridge, Ss Stove, Ss Dishwasher, Washer & Dryer, Ss Fridge (Bsmt), Ss Gas Stove (Bsmt), Washer & Dryer (Bsmt), Light Fixtures, Window Coverings, Cvac & Equipment, Htw Tank Rental.
Property Details
Facts for 4 Herefordshire Crescent, Newmarket
Status
Days on Market: 9
Last Status: Sold
Sold Date: Oct 03, 2019
Closed Date: Nov 12, 2019
Expiry Date: Jan 31, 2020
Sold Price: $815,500
Unavailable Date: Oct 03, 2019
Input Date: Sep 24, 2019
Property
Status: Sale
Property Type: Detached
Style: 2-Storey
Size (sq ft): 2000
Age: 6-15
Area: Newmarket
Community: Woodland Hill
Availability Date: 30/Days /Tbd
Inside
Bedrooms: 4
Bedrooms Plus: 2
Bathrooms: 4
Kitchens: 1
Kitchens Plus: 1
Rooms: 13
Den/Family Room: Yes
Air Conditioning: Central Air
Fireplace: Yes
Laundry Level: Main
Central Vacuum: N
Washrooms: 4
Utilities
Electricity: Available
Gas: Available
Cable: Available
Telephone: Available
Building
Basement: Apartment
Basement 2: Finished
Heat Type: Forced Air
Heat Source: Gas
Exterior: Brick
Elevator: N
Water Supply Type: Comm Well
Water Supply: Municipal
Special Designation: Unknown
Retirement: N
Parking
Driveway: Private
Garage Spaces: 1
Garage Type: Built-In
Covered Parking Spaces: 2
Total Parking Spaces: 3
Fees
Tax Year: 2018
Tax Legal Description: Lpt 91, Plan 65M4265
Taxes: $4,393
Highlights
Feature: Fenced Yard
Feature: Hospital
Feature: Library
Feature: Public Transit
Feature: Rec Centre
Feature: School
Land
Cross Street: Yonge & Green Lane
Municipality District: Newmarket
Fronting On: North
Parcel Number: 035544130
Pool: None
Sewer: Sewers
Lot Depth: 104.99 Feet
Lot Frontage: 29.53 Feet
Waterfront: None
Additional Media
- Virtual Tour: http://realtypresents.com/vtour/4HerefordshireCres/index_.php
Rooms
Room details for 4 Herefordshire Crescent, Newmarket
| Type | Dimensions | Description |
|---|---|---|
| Living Main | 3.36 x 5.79 | Hardwood Floor, Combined W/Dining |
| Dining Main | 3.36 x 5.79 | Hardwood Floor, Combined W/Living |
| Kitchen Main | 3.05 x 7.75 | Ceramic Floor, Stainless Steel Appl, Quartz Counter |
| Breakfast Main | 3.05 x 7.75 | Ceramic Floor, Combined W/Kitchen |
| Family Main | 3.36 x 4.58 | Hardwood Floor, Gas Fireplace |
| Master 2nd | 3.91 x 5.13 | Broadloom, 4 Pc Ensuite, W/I Closet |
| 2nd Br 2nd | 2.72 x 4.00 | Broadloom, Double Closet |
| 3rd Br 2nd | 3.33 x 4.73 | Broadloom, Double Closet |
| 4th Br 2nd | 3.06 x 3.70 | Broadloom, W/I Closet |
| 5th Br Bsmt | 3.35 x 3.66 | Laminate, Closet, Window |
| Br Bsmt | 3.05 x 3.35 | Laminate, Closet |
| Kitchen Bsmt | 7.92 x 8.53 | Ceramic Floor, 3 Pc Ensuite, Stainless Steel Appl |
| XXXXXXXX | XXX XX, XXXX |
XXXX XXX XXXX |
$XXX,XXX |
| XXX XX, XXXX |
XXXXXX XXX XXXX |
$XXX,XXX | |
| XXXXXXXX | XXX XX, XXXX |
XXXXXXX XXX XXXX |
|
| XXX XX, XXXX |
XXXXXX XXX XXXX |
$XXX,XXX | |
| XXXXXXXX | XXX XX, XXXX |
XXXXXXXX XXX XXXX |
|
| XXX XX, XXXX |
XXXXXX XXX XXXX |
$XXX,XXX | |
| XXXXXXXX | XXX XX, XXXX |
XXXXXXX XXX XXXX |
|
| XXX XX, XXXX |
XXXXXX XXX XXXX |
$XXX,XXX |
| XXXXXXXX XXXX | XXX XX, XXXX | $815,500 XXX XXXX |
| XXXXXXXX XXXXXX | XXX XX, XXXX | $829,900 XXX XXXX |
| XXXXXXXX XXXXXXX | XXX XX, XXXX | XXX XXXX |
| XXXXXXXX XXXXXX | XXX XX, XXXX | $799,000 XXX XXXX |
| XXXXXXXX XXXXXXXX | XXX XX, XXXX | XXX XXXX |
| XXXXXXXX XXXXXX | XXX XX, XXXX | $948,888 XXX XXXX |
| XXXXXXXX XXXXXXX | XXX XX, XXXX | XXX XXXX |
| XXXXXXXX XXXXXX | XXX XX, XXXX | $899,000 XXX XXXX |

J L R Bell Public School
Elementary: PublicCrossland Public School
Elementary: PublicPoplar Bank Public School
Elementary: PublicCanadian Martyrs Catholic Elementary School
Elementary: CatholicAlexander Muir Public School
Elementary: PublicPhoebe Gilman Public School
Elementary: PublicDr John M Denison Secondary School
Secondary: PublicSacred Heart Catholic High School
Secondary: CatholicAurora High School
Secondary: PublicSir William Mulock Secondary School
Secondary: PublicHuron Heights Secondary School
Secondary: PublicNewmarket High School
Secondary: Public- 4 bath
- 4 bed
129 Flagstone Way, Newmarket, Ontario • L3X 2Z8 • Woodland Hill
- 3 bath
- 4 bed
- 1500 sqft
370 Amelia Street, Newmarket, Ontario • L3Y 2V4 • Bristol-London




