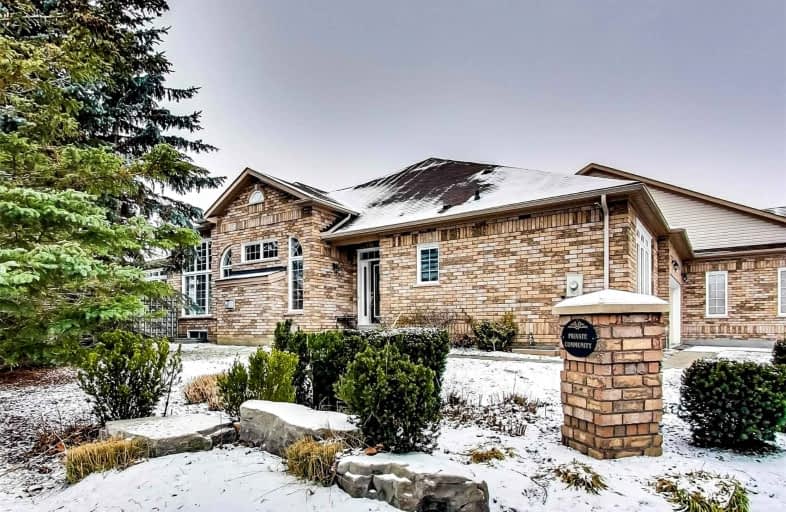Sold on Jan 19, 2022
Note: Property is not currently for sale or for rent.

-
Type: Semi-Det Condo
-
Style: Bungalow
-
Size: 1800 sqft
-
Pets: Restrict
-
Age: No Data
-
Taxes: $6,176 per year
-
Maintenance Fees: 700 /mo
-
Days on Site: 37 Days
-
Added: Dec 13, 2021 (1 month on market)
-
Updated:
-
Last Checked: 3 months ago
-
MLS®#: N5455020
-
Listed By: Real estate homeward, brokerage
Rare Opportunity For One Of The Most Desired Layouts In This Prestigeous And Highly Sought After Condo Cul-De-Sac Spacious And Elegant Layout Beats Any High Rise Condo With Eat-In Kitchen / Sunroom With French Door W/Out To Private Patio Exquisite Finishings With Reno Master Has 5Pce Ensuite And W/In Closet Lge Kitchen With Ss Appliances Modern Stone Counter Reno'd Spa Style Baths And Lower Nanny Suite Completes This 3688 Sq Ft Of Living Space
Extras
Steps To St. Andrews Gc This Quiet And Pristine Enclave Is Not To Be Missed Incl Ss Fridge Stove Dishwasher Range Hood All Window Coverings Light Fixtures Gb&E Cac Water Softner Garage Door Opener / Remotes And The Best Neighbours Ever
Property Details
Facts for 403 Morley Cook Crescent, Newmarket
Status
Days on Market: 37
Last Status: Sold
Sold Date: Jan 19, 2022
Closed Date: Apr 19, 2022
Expiry Date: May 13, 2022
Sold Price: $1,240,000
Unavailable Date: Jan 19, 2022
Input Date: Dec 13, 2021
Property
Status: Sale
Property Type: Semi-Det Condo
Style: Bungalow
Size (sq ft): 1800
Area: Newmarket
Community: Stonehaven-Wyndham
Availability Date: Imm . Tba
Inside
Bedrooms: 2
Bedrooms Plus: 2
Bathrooms: 3
Kitchens: 1
Rooms: 6
Den/Family Room: No
Patio Terrace: None
Unit Exposure: North West
Air Conditioning: Central Air
Fireplace: Yes
Ensuite Laundry: Yes
Washrooms: 3
Building
Stories: 1
Basement: Full
Basement 2: Part Fin
Heat Type: Forced Air
Heat Source: Gas
Exterior: Brick
Special Designation: Unknown
Parking
Parking Included: Yes
Garage Type: Attached
Parking Designation: Owned
Parking Features: Private
Covered Parking Spaces: 2
Total Parking Spaces: 4
Garage: 2
Locker
Locker: None
Fees
Tax Year: 2021
Taxes Included: No
Building Insurance Included: Yes
Cable Included: No
Central A/C Included: No
Common Elements Included: Yes
Heating Included: No
Hydro Included: No
Water Included: No
Taxes: $6,176
Land
Cross Street: Bayview / St Johns S
Municipality District: Newmarket
Parcel Number: 294830019
Condo
Condo Registry Office: YRCC
Condo Corp#: 952
Property Management: Cheval Property Managment
Rooms
Room details for 403 Morley Cook Crescent, Newmarket
| Type | Dimensions | Description |
|---|---|---|
| Kitchen Main | 7.62 x 3.05 | Eat-In Kitchen, Stone Counter, Stainless Steel Appl |
| Solarium Main | 4.27 x 3.05 | W/O To Garden, Window Flr To Ceil, French Doors |
| Living Main | 7.62 x 4.27 | Gas Fireplace, Hardwood Floor, Combined W/Dining |
| Dining Main | 7.62 x 4.27 | Hardwood Floor, Combined W/Living, Open Concept |
| Foyer Main | 3.23 x 3.66 | Hardwood Floor, W/O To Garage, Closet |
| Prim Bdrm Main | 6.86 x 3.53 | 5 Pc Ensuite, Picture Window, Updated |
| Bathroom Main | 3.35 x 3.66 | Ensuite Bath, Renovated, Glass Doors |
| 2nd Br Main | 4.88 x 3.20 | Hardwood Floor, Picture Window, Double Closet |
| 3rd Br Lower | 6.40 x 4.57 | Broadloom, W/I Closet, Renovated |
| 4th Br Lower | 4.12 x 3.66 | Broadloom, W/I Closet, Renovated |
| Laundry Lower | 5.18 x 6.10 | |
| Other Lower | 6.71 x 4.88 |
| XXXXXXXX | XXX XX, XXXX |
XXXX XXX XXXX |
$X,XXX,XXX |
| XXX XX, XXXX |
XXXXXX XXX XXXX |
$X,XXX,XXX |
| XXXXXXXX XXXX | XXX XX, XXXX | $1,240,000 XXX XXXX |
| XXXXXXXX XXXXXX | XXX XX, XXXX | $1,349,000 XXX XXXX |

Armitage Village Public School
Elementary: PublicRick Hansen Public School
Elementary: PublicStonehaven Elementary School
Elementary: PublicNotre Dame Catholic Elementary School
Elementary: CatholicNorthern Lights Public School
Elementary: PublicSt Jerome Catholic Elementary School
Elementary: CatholicDr G W Williams Secondary School
Secondary: PublicSacred Heart Catholic High School
Secondary: CatholicSir William Mulock Secondary School
Secondary: PublicHuron Heights Secondary School
Secondary: PublicNewmarket High School
Secondary: PublicSt Maximilian Kolbe High School
Secondary: Catholic

