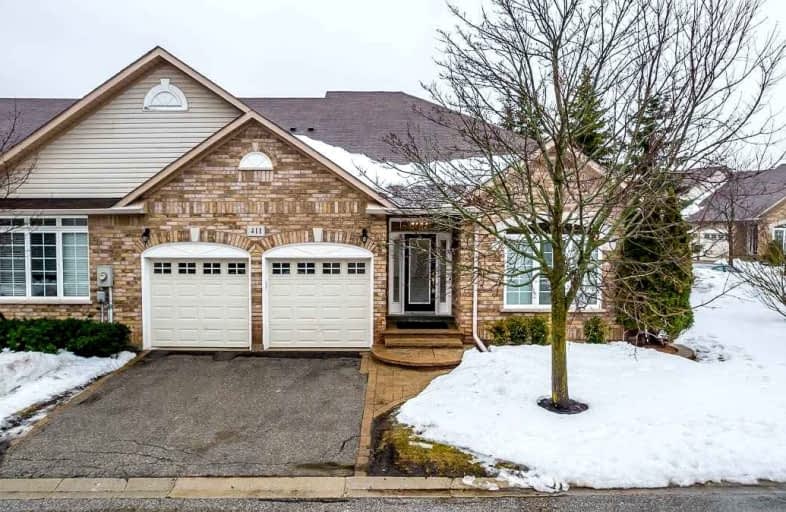Car-Dependent
- Most errands require a car.
33
/100
Some Transit
- Most errands require a car.
32
/100
Somewhat Bikeable
- Most errands require a car.
48
/100

Armitage Village Public School
Elementary: Public
1.37 km
Rick Hansen Public School
Elementary: Public
1.22 km
Stonehaven Elementary School
Elementary: Public
1.50 km
Notre Dame Catholic Elementary School
Elementary: Catholic
1.88 km
Northern Lights Public School
Elementary: Public
1.31 km
St Jerome Catholic Elementary School
Elementary: Catholic
1.43 km
Dr G W Williams Secondary School
Secondary: Public
4.14 km
Sacred Heart Catholic High School
Secondary: Catholic
3.52 km
Sir William Mulock Secondary School
Secondary: Public
2.17 km
Huron Heights Secondary School
Secondary: Public
4.13 km
Newmarket High School
Secondary: Public
2.70 km
St Maximilian Kolbe High School
Secondary: Catholic
2.70 km
-
Russell Tilt Park
Blackforest Dr, Richmond Hill ON 8.56km -
Lake Wilcox Park
Sunset Beach Rd, Richmond Hill ON 9.03km -
Leno mills park
Richmond Hill ON 14.1km
-
TD Bank Financial Group
16655 Yonge St (at Mulock Dr.), Newmarket ON L3X 1V6 1.91km -
BMO Bank of Montreal
15252 Yonge St (Wellington), Aurora ON L4G 1N4 3.29km -
Scotiabank
1100 Davis Dr (at Leslie St.), Newmarket ON L3Y 8W8 4.57km


