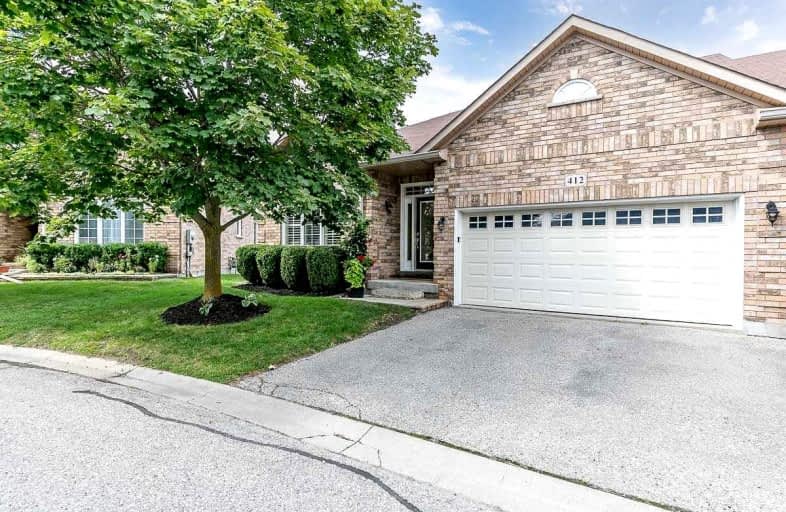Sold on Nov 19, 2021
Note: Property is not currently for sale or for rent.

-
Type: Semi-Det Condo
-
Style: Bungaloft
-
Size: 2250 sqft
-
Pets: Restrict
-
Age: No Data
-
Taxes: $7,034 per year
-
Maintenance Fees: 700 /mo
-
Days on Site: 51 Days
-
Added: Sep 29, 2021 (1 month on market)
-
Updated:
-
Last Checked: 3 months ago
-
MLS®#: N5386101
-
Listed By: Main street realty ltd., brokerage
Prestigious & Expansive Bungaloft Backing Onto The Greenbelt And Pond. 18' Vaulted Ceiling In Great Room W/Tortaruro Italian Design Hearth, 12' Ceilings In Din/Rm, Kit & Breakfast. W/O To Basement. Spectacular Views From Your Extended Deck. Calif. Shutters. Ss Appli. 2 Frpl. 2 Walkouts. 2 Skylights. Ceiling To Floor Windows. Stairway Wrought Iron Railings W/Design Images. Dbl/Sided Gas Fpl In Master. Cosy Up In Your Backyard Oasis!!
Extras
2nd Brdm W/Walk In Closet - Used As Office/Den. Sound System Thru/Out Main Floor. Numerous Pot Lights On Both Levels. Gas Bbq Hook-Up On Both Levels. Exterior Pre-Wired For Hot Tub. Loads Of Extra Storage In Bsmt With Custom Bar.
Property Details
Facts for 412 Morley Cook Crescent, Newmarket
Status
Days on Market: 51
Last Status: Sold
Sold Date: Nov 19, 2021
Closed Date: Feb 28, 2022
Expiry Date: Feb 20, 2022
Sold Price: $1,500,000
Unavailable Date: Nov 19, 2021
Input Date: Sep 29, 2021
Prior LSC: Listing with no contract changes
Property
Status: Sale
Property Type: Semi-Det Condo
Style: Bungaloft
Size (sq ft): 2250
Area: Newmarket
Community: Stonehaven-Wyndham
Availability Date: Tba
Inside
Bedrooms: 3
Bedrooms Plus: 1
Bathrooms: 4
Kitchens: 1
Rooms: 8
Den/Family Room: Yes
Patio Terrace: None
Unit Exposure: North West
Air Conditioning: Central Air
Fireplace: Yes
Ensuite Laundry: Yes
Washrooms: 4
Building
Stories: 1
Basement: Part Fin
Basement 2: W/O
Heat Type: Forced Air
Heat Source: Gas
Exterior: Brick
Special Designation: Unknown
Parking
Parking Included: Yes
Garage Type: Attached
Parking Designation: Exclusive
Parking Features: Private
Covered Parking Spaces: 2
Total Parking Spaces: 4
Garage: 2
Locker
Locker: None
Fees
Tax Year: 2021
Taxes Included: No
Building Insurance Included: Yes
Cable Included: No
Central A/C Included: No
Common Elements Included: Yes
Heating Included: No
Hydro Included: No
Water Included: No
Taxes: $7,034
Highlights
Amenity: Visitor Parking
Feature: Cul De Sac
Feature: Golf
Feature: Grnbelt/Conserv
Feature: Hospital
Feature: Lake/Pond
Land
Cross Street: Bayview/St. John's
Municipality District: Newmarket
Parcel Number: 294830007
Zoning: Residential
Condo
Condo Registry Office: YRCC
Condo Corp#: 952
Property Management: Cheval Property Management
Additional Media
- Virtual Tour: http://wylieford.homelistingtours.com/listing2/412-morley-cook-crescent#video
Rooms
Room details for 412 Morley Cook Crescent, Newmarket
| Type | Dimensions | Description |
|---|---|---|
| Great Rm Main | 4.15 x 5.12 | Vaulted Ceiling, W/O To Deck, Gas Fireplace |
| Dining Main | 3.35 x 5.18 | Hardwood Floor, Cathedral Ceiling, Large Window |
| Kitchen Main | 3.35 x 4.02 | Stainless Steel Appl, Hardwood Floor, Pot Lights |
| Breakfast Main | 2.74 x 3.47 | Hardwood Floor, California Shutters, Pot Lights |
| Prim Bdrm Main | 3.85 x 4.88 | Gas Fireplace, 5 Pc Ensuite, Overlook Greenbelt |
| 2nd Br Main | 3.35 x 3.84 | Hardwood Floor, Combined W/Office, Combined W/Den |
| 3rd Br 2nd | 3.35 x 3.84 | Skylight, Broadloom, Double Closet |
| Loft 2nd | 3.96 x 4.42 | Overlook Greenbelt, Broadloom, Large Window |
| 4th Br Bsmt | 2.74 x 3.84 | Broadloom, Overlook Greenbelt, Double Closet |
| Media/Ent Bsmt | 8.57 x 4.79 | Gas Fireplace, W/O To Garden, Open Concept |
| Laundry Bsmt | - |
| XXXXXXXX | XXX XX, XXXX |
XXXX XXX XXXX |
$X,XXX,XXX |
| XXX XX, XXXX |
XXXXXX XXX XXXX |
$X,XXX,XXX | |
| XXXXXXXX | XXX XX, XXXX |
XXXXXXX XXX XXXX |
|
| XXX XX, XXXX |
XXXXXX XXX XXXX |
$X,XXX,XXX |
| XXXXXXXX XXXX | XXX XX, XXXX | $1,500,000 XXX XXXX |
| XXXXXXXX XXXXXX | XXX XX, XXXX | $1,599,000 XXX XXXX |
| XXXXXXXX XXXXXXX | XXX XX, XXXX | XXX XXXX |
| XXXXXXXX XXXXXX | XXX XX, XXXX | $1,649,000 XXX XXXX |

Armitage Village Public School
Elementary: PublicRick Hansen Public School
Elementary: PublicStonehaven Elementary School
Elementary: PublicNotre Dame Catholic Elementary School
Elementary: CatholicNorthern Lights Public School
Elementary: PublicSt Jerome Catholic Elementary School
Elementary: CatholicDr G W Williams Secondary School
Secondary: PublicSacred Heart Catholic High School
Secondary: CatholicSir William Mulock Secondary School
Secondary: PublicHuron Heights Secondary School
Secondary: PublicNewmarket High School
Secondary: PublicSt Maximilian Kolbe High School
Secondary: Catholic

