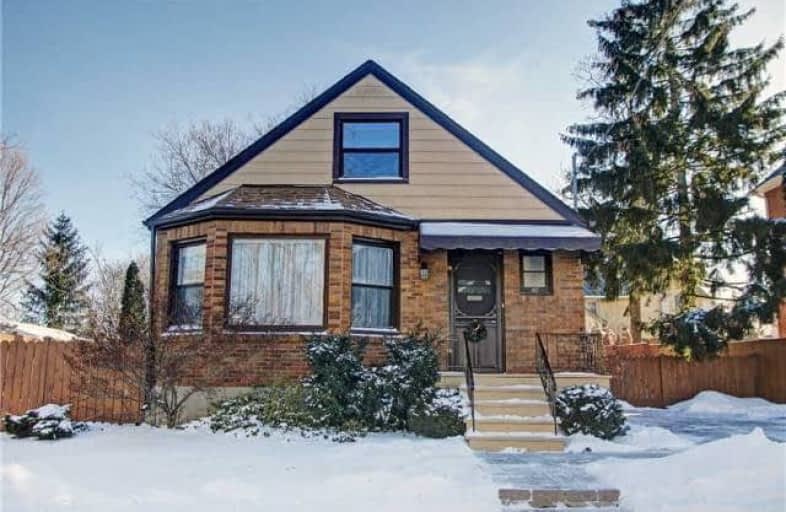Sold on Jan 19, 2018
Note: Property is not currently for sale or for rent.

-
Type: Detached
-
Style: 1 1/2 Storey
-
Lot Size: 65.68 x 81.33 Feet
-
Age: 51-99 years
-
Taxes: $3,816 per year
-
Days on Site: 1 Days
-
Added: Sep 07, 2019 (1 day on market)
-
Updated:
-
Last Checked: 3 months ago
-
MLS®#: N4023243
-
Listed By: Real estate homeward, brokerage
Look No Further! Sought After Historic Newmarket Nghbhd*Desirable Child Safe Street*Charming 4 Bdrm,2Bth For Fam Liv'g & Great Entertaining*Spacious Eat-In Updated Kitchen With Corian Counter,Ss Double Sinks & Backsplash*Beautifully Reno 4 Pc Bath,Stunning Bamboo L/R & D/R Flrs*High Baseboards Throughout Main Flr.*Main Flr Bdrm Currently Used As Office*D/R W/O To Yard* Backyard An Oasis With Perennial Gardens, Patio & Fully Fenced Yrd*Pride Of Ownership
Extras
Fridge '16, Stove '16, B/I D/W '17, Washer, Dryer, All Window Treatment, All Electric Light Fixtures, All Brdlm W/L, Garden Shed, Hepa Filter On Furnace, Metal Storage Shelves & Workbench In Basement, Fridge In Bsmt, Roof 2012 *Hwt Owned*
Property Details
Facts for 412 Tecumseth Street, Newmarket
Status
Days on Market: 1
Last Status: Sold
Sold Date: Jan 19, 2018
Closed Date: Mar 09, 2018
Expiry Date: Apr 30, 2018
Sold Price: $735,000
Unavailable Date: Jan 19, 2018
Input Date: Jan 18, 2018
Property
Status: Sale
Property Type: Detached
Style: 1 1/2 Storey
Age: 51-99
Area: Newmarket
Community: Central Newmarket
Availability Date: 60-120 Day Tba
Inside
Bedrooms: 4
Bathrooms: 2
Kitchens: 1
Rooms: 8
Den/Family Room: Yes
Air Conditioning: Central Air
Fireplace: No
Laundry Level: Lower
Central Vacuum: N
Washrooms: 2
Building
Basement: Part Fin
Basement 2: Sep Entrance
Heat Type: Forced Air
Heat Source: Gas
Exterior: Alum Siding
Exterior: Brick
Water Supply: Municipal
Special Designation: Unknown
Other Structures: Garden Shed
Parking
Driveway: Pvt Double
Garage Type: None
Covered Parking Spaces: 4
Total Parking Spaces: 4
Fees
Tax Year: 2017
Tax Legal Description: Pt Lt 18S/S Tecumseth St Pl222 Newmarket R695163
Taxes: $3,816
Highlights
Feature: Fenced Yard
Feature: Hospital
Feature: Lake/Pond
Feature: Library
Feature: School
Land
Cross Street: Yonge/Davis/Main
Municipality District: Newmarket
Fronting On: South
Pool: None
Sewer: Sewers
Lot Depth: 81.33 Feet
Lot Frontage: 65.68 Feet
Additional Media
- Virtual Tour: http://www.myhometour.ca/412tecumseth/mht.html
Rooms
Room details for 412 Tecumseth Street, Newmarket
| Type | Dimensions | Description |
|---|---|---|
| Living Main | 4.65 x 4.24 | Hardwood Floor, Bay Window, Separate Rm |
| Dining Main | 3.17 x 3.63 | Hardwood Floor, Formal Rm, W/O To Yard |
| Kitchen Main | 3.00 x 4.78 | Updated, Corian Counter, Eat-In Kitchen |
| Family Main | 3.45 x 3.33 | Hardwood Floor, Plate Rail, South View |
| 4th Br Main | 3.45 x 3.33 | Hardwood Floor, Closet, South View |
| Master 2nd | 3.73 x 4.22 | Laminate, Closet, North View |
| 2nd Br 2nd | 3.73 x 4.01 | Laminate, Closet, South View |
| 3rd Br 2nd | 2.41 x 2.94 | Laminate, Closet, Window |
| Rec Lower | 5.99 x 6.17 |
| XXXXXXXX | XXX XX, XXXX |
XXXX XXX XXXX |
$XXX,XXX |
| XXX XX, XXXX |
XXXXXX XXX XXXX |
$XXX,XXX |
| XXXXXXXX XXXX | XXX XX, XXXX | $735,000 XXX XXXX |
| XXXXXXXX XXXXXX | XXX XX, XXXX | $719,000 XXX XXXX |

J L R Bell Public School
Elementary: PublicStuart Scott Public School
Elementary: PublicPrince Charles Public School
Elementary: PublicDenne Public School
Elementary: PublicMaple Leaf Public School
Elementary: PublicRogers Public School
Elementary: PublicDr John M Denison Secondary School
Secondary: PublicSacred Heart Catholic High School
Secondary: CatholicSir William Mulock Secondary School
Secondary: PublicHuron Heights Secondary School
Secondary: PublicNewmarket High School
Secondary: PublicSt Maximilian Kolbe High School
Secondary: Catholic- 2 bath
- 4 bed
- 1500 sqft
32-34 Superior Street, Newmarket, Ontario • L3Y 3X3 • Central Newmarket



