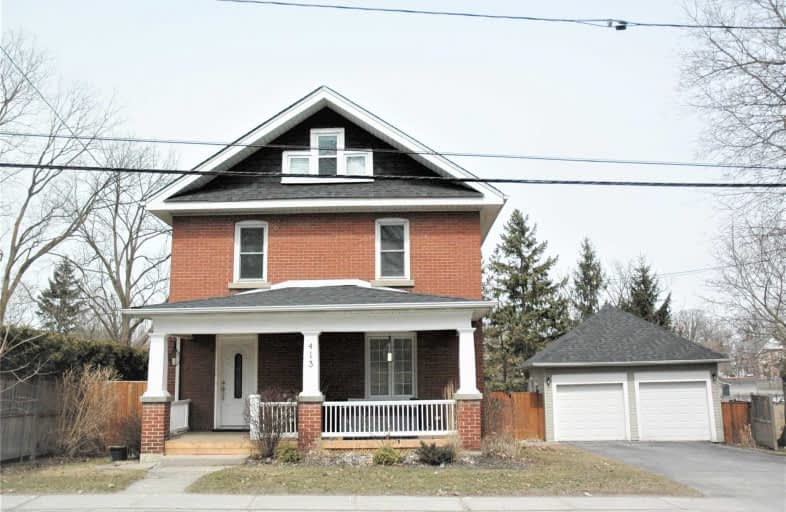Sold on Jun 10, 2019
Note: Property is not currently for sale or for rent.

-
Type: Detached
-
Style: 2 1/2 Storey
-
Lot Size: 60 x 155 Feet
-
Age: 100+ years
-
Taxes: $4,850 per year
-
Days on Site: 12 Days
-
Added: Sep 07, 2019 (1 week on market)
-
Updated:
-
Last Checked: 3 months ago
-
MLS®#: N4466173
-
Listed By: Royal lepage rcr realty, brokerage
This Stunning 4Br Reno Has Been Lovingly Transformed Over The Last 8Yrs.Huge Lot W View Of Park.Det 2 Car Grg.Home Boasts Newer Windows,Stunning Kit,Crown Moldings,Pot Lighting,Pocket Drs,10' Baseboard,Original Win Trims.Exquisite Fam Rm W Vaulted Beamed Ceilings.New Hrdwd On 2 Levels,Mud Rm W Access To Yard.Home Has Been Re-Wired,Rc Insulated,New Hydro Panel & Pony Panel In Grg,Bthrms Have Been Reno'd.***Motivated Seller***
Extras
Bsmnt Has Lrg Rec Rm & Walk-Up To Yard.Short Walk To Downtown & Fairy Lake.Inc:All Wind Cov,All Elfs,S/S Fridge/Stove/Dw/Washer/Dryer.Hardwired Smoke Det,High-Eff Furnace '12,A/C '17.Existing Plan Of Survey(Attached)Ex:Hwh(R),Hall Mirror.
Property Details
Facts for 413 Eagle Street, Newmarket
Status
Days on Market: 12
Last Status: Sold
Sold Date: Jun 10, 2019
Closed Date: Jul 05, 2019
Expiry Date: Aug 31, 2019
Sold Price: $735,125
Unavailable Date: Jun 10, 2019
Input Date: May 29, 2019
Property
Status: Sale
Property Type: Detached
Style: 2 1/2 Storey
Age: 100+
Area: Newmarket
Community: Central Newmarket
Availability Date: 60-90 Days
Inside
Bedrooms: 4
Bathrooms: 2
Kitchens: 1
Rooms: 9
Den/Family Room: Yes
Air Conditioning: Central Air
Fireplace: No
Washrooms: 2
Building
Basement: Part Fin
Basement 2: Walk-Up
Heat Type: Forced Air
Heat Source: Gas
Exterior: Brick
Exterior: Vinyl Siding
Water Supply: Municipal
Special Designation: Unknown
Parking
Driveway: Private
Garage Spaces: 2
Garage Type: Detached
Covered Parking Spaces: 6
Total Parking Spaces: 8
Fees
Tax Year: 2018
Tax Legal Description: Pt Lt 94 Plan 81
Taxes: $4,850
Highlights
Feature: Hospital
Feature: Lake/Pond
Feature: Park
Feature: Public Transit
Feature: Rec Centre
Land
Cross Street: Eagle And Lorne
Municipality District: Newmarket
Fronting On: North
Pool: None
Sewer: Sewers
Lot Depth: 155 Feet
Lot Frontage: 60 Feet
Lot Irregularities: Rear 88'
Additional Media
- Virtual Tour: http://www.eproptour.com/tour/play.htm?vid=413eaglestreet
Rooms
Room details for 413 Eagle Street, Newmarket
| Type | Dimensions | Description |
|---|---|---|
| Living Main | 3.50 x 4.18 | Hardwood Floor, Crown Moulding, Pot Lights |
| Dining Main | 3.30 x 4.25 | Hardwood Floor, Crown Moulding, Pocket Doors |
| Kitchen Main | 3.27 x 3.30 | Porcelain Floor, Stainless Steel Appl, Pot Lights |
| Family Main | 3.65 x 4.20 | Hardwood Floor, Vaulted Ceiling, Beamed |
| Mudroom Main | 2.20 x 2.35 | Ceramic Floor, 3 Pc Bath, W/O To Yard |
| Master 2nd | 3.30 x 3.40 | Hardwood Floor, Crown Moulding, Closet |
| 2nd Br 2nd | 3.16 x 3.34 | Hardwood Floor, Crown Moulding, Closet |
| 3rd Br 2nd | 3.30 x 3.30 | Hardwood Floor, Crown Moulding, Irregular Rm |
| Loft Upper | 3.50 x 9.00 | Laminate, Pot Lights |
| Rec Bsmt | 3.14 x 6.80 | Laminate |
| Utility Bsmt | 3.48 x 3.90 | Walk-Up |
| XXXXXXXX | XXX XX, XXXX |
XXXX XXX XXXX |
$XXX,XXX |
| XXX XX, XXXX |
XXXXXX XXX XXXX |
$XXX,XXX | |
| XXXXXXXX | XXX XX, XXXX |
XXXXXXX XXX XXXX |
|
| XXX XX, XXXX |
XXXXXX XXX XXXX |
$XXX,XXX |
| XXXXXXXX XXXX | XXX XX, XXXX | $735,125 XXX XXXX |
| XXXXXXXX XXXXXX | XXX XX, XXXX | $749,000 XXX XXXX |
| XXXXXXXX XXXXXXX | XXX XX, XXXX | XXX XXXX |
| XXXXXXXX XXXXXX | XXX XX, XXXX | $779,000 XXX XXXX |

J L R Bell Public School
Elementary: PublicSt Paul Catholic Elementary School
Elementary: CatholicStuart Scott Public School
Elementary: PublicPrince Charles Public School
Elementary: PublicMaple Leaf Public School
Elementary: PublicRogers Public School
Elementary: PublicDr John M Denison Secondary School
Secondary: PublicSacred Heart Catholic High School
Secondary: CatholicSir William Mulock Secondary School
Secondary: PublicHuron Heights Secondary School
Secondary: PublicNewmarket High School
Secondary: PublicSt Maximilian Kolbe High School
Secondary: Catholic- 2 bath
- 4 bed
- 1500 sqft
32-34 Superior Street, Newmarket, Ontario • L3Y 3X3 • Central Newmarket



