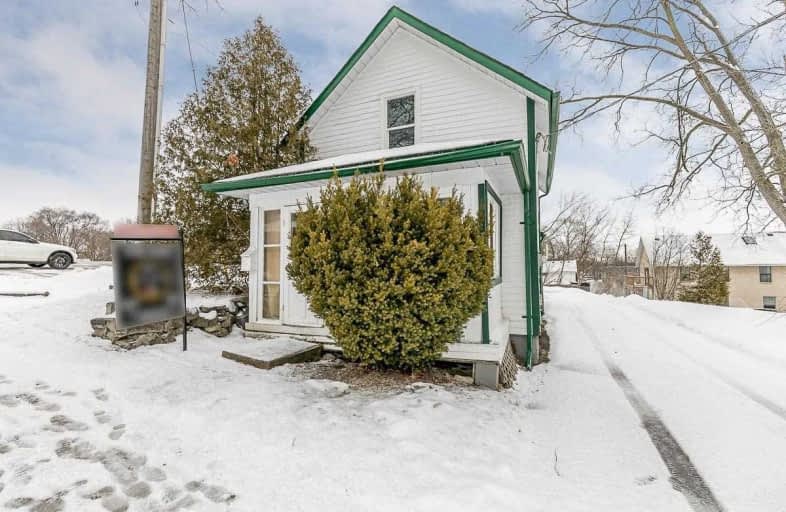Sold on Mar 05, 2021
Note: Property is not currently for sale or for rent.

-
Type: Detached
-
Style: 1 1/2 Storey
-
Size: 1100 sqft
-
Lot Size: 21.91 x 116.16 Feet
-
Age: 100+ years
-
Taxes: $2,720 per year
-
Days on Site: 25 Days
-
Added: Feb 08, 2021 (3 weeks on market)
-
Updated:
-
Last Checked: 3 months ago
-
MLS®#: N5108482
-
Listed By: Royal lepage rcr realty, brokerage
Great Investment Property Registered As An Accessory Dwelling With The Town. Also Zoned For Commercial Use (I-B, Uc-D2). See Attached For Zoning Uses. Convenient Location Just Steps To Main Street, Hospital, Public Transit, Shops, Restaurants & Other Amenities. Plenty Of Parking With Private Drive.
Extras
Incl: Fridge, Gas Stove X 2. Hot Water Tank X 2 ($33.22/Month Each). Excl. Tenants Belongings.
Property Details
Facts for 419 Ontario Street, Newmarket
Status
Days on Market: 25
Last Status: Sold
Sold Date: Mar 05, 2021
Closed Date: Apr 15, 2021
Expiry Date: Aug 02, 2021
Sold Price: $600,000
Unavailable Date: Mar 05, 2021
Input Date: Feb 08, 2021
Property
Status: Sale
Property Type: Detached
Style: 1 1/2 Storey
Size (sq ft): 1100
Age: 100+
Area: Newmarket
Community: Central Newmarket
Availability Date: 30-60 Days/Tba
Inside
Bedrooms: 1
Bedrooms Plus: 1
Bathrooms: 2
Kitchens: 1
Kitchens Plus: 1
Rooms: 7
Den/Family Room: No
Air Conditioning: None
Fireplace: No
Washrooms: 2
Building
Basement: Half
Heat Type: Forced Air
Heat Source: Gas
Exterior: Vinyl Siding
Exterior: Wood
Water Supply: Municipal
Special Designation: Unknown
Parking
Driveway: Private
Garage Type: None
Covered Parking Spaces: 4
Total Parking Spaces: 4
Fees
Tax Year: 2020
Tax Legal Description: Pt Lt 9 W/S Main St Pl 78 Newmarket; Pt (Cont.)
Taxes: $2,720
Highlights
Feature: Hospital
Feature: Library
Feature: Park
Feature: Place Of Worship
Feature: Public Transit
Feature: School
Land
Cross Street: Davis Dr/Main St S
Municipality District: Newmarket
Fronting On: North
Pool: None
Sewer: Sewers
Lot Depth: 116.16 Feet
Lot Frontage: 21.91 Feet
Zoning: Ib- Uc-D2
Additional Media
- Virtual Tour: http://wylieford.homelistingtours.com/listing2/419-ontario-street
Rooms
Room details for 419 Ontario Street, Newmarket
| Type | Dimensions | Description |
|---|---|---|
| Foyer Main | 2.35 x 2.93 | Tile Floor, Window |
| Kitchen Main | 2.47 x 2.96 | Tile Floor, Window, Backsplash |
| Living Main | 3.63 x 4.66 | Window, Closet |
| Br Main | 2.62 x 4.79 | Large Window, Side Door |
| Living 2nd | 3.08 x 3.39 | Bamboo Floor, Window, Closet |
| Kitchen 2nd | 2.78 x 2.90 | Vinyl Floor, Window, Eat-In Kitchen |
| Br 2nd | 2.16 x 3.57 | Bamboo Floor, Window, Closet |
| XXXXXXXX | XXX XX, XXXX |
XXXX XXX XXXX |
$XXX,XXX |
| XXX XX, XXXX |
XXXXXX XXX XXXX |
$XXX,XXX | |
| XXXXXXXX | XXX XX, XXXX |
XXXXXX XXX XXXX |
$X,XXX |
| XXX XX, XXXX |
XXXXXX XXX XXXX |
$X,XXX | |
| XXXXXXXX | XXX XX, XXXX |
XXXXXX XXX XXXX |
$XXX |
| XXX XX, XXXX |
XXXXXX XXX XXXX |
$XXX | |
| XXXXXXXX | XXX XX, XXXX |
XXXXXX XXX XXXX |
$XXX |
| XXX XX, XXXX |
XXXXXX XXX XXXX |
$XXX | |
| XXXXXXXX | XXX XX, XXXX |
XXXXXX XXX XXXX |
$XXX |
| XXX XX, XXXX |
XXXXXX XXX XXXX |
$XXX |
| XXXXXXXX XXXX | XXX XX, XXXX | $600,000 XXX XXXX |
| XXXXXXXX XXXXXX | XXX XX, XXXX | $630,000 XXX XXXX |
| XXXXXXXX XXXXXX | XXX XX, XXXX | $1,000 XXX XXXX |
| XXXXXXXX XXXXXX | XXX XX, XXXX | $1,000 XXX XXXX |
| XXXXXXXX XXXXXX | XXX XX, XXXX | $975 XXX XXXX |
| XXXXXXXX XXXXXX | XXX XX, XXXX | $975 XXX XXXX |
| XXXXXXXX XXXXXX | XXX XX, XXXX | $950 XXX XXXX |
| XXXXXXXX XXXXXX | XXX XX, XXXX | $950 XXX XXXX |
| XXXXXXXX XXXXXX | XXX XX, XXXX | $900 XXX XXXX |
| XXXXXXXX XXXXXX | XXX XX, XXXX | $975 XXX XXXX |

J L R Bell Public School
Elementary: PublicStuart Scott Public School
Elementary: PublicPrince Charles Public School
Elementary: PublicDenne Public School
Elementary: PublicMaple Leaf Public School
Elementary: PublicRogers Public School
Elementary: PublicDr John M Denison Secondary School
Secondary: PublicSacred Heart Catholic High School
Secondary: CatholicSir William Mulock Secondary School
Secondary: PublicHuron Heights Secondary School
Secondary: PublicNewmarket High School
Secondary: PublicSt Maximilian Kolbe High School
Secondary: Catholic- 1 bath
- 3 bed
- 1100 sqft
58 Main Street North, Newmarket, Ontario • L3Y 3Z7 • Bristol-London
- 2 bath
- 4 bed
- 1500 sqft
32-34 Superior Street, Newmarket, Ontario • L3Y 3X3 • Central Newmarket
- 2 bath
- 3 bed
43 Gladman Avenue, Newmarket, Ontario • L3Y 1W4 • Central Newmarket





