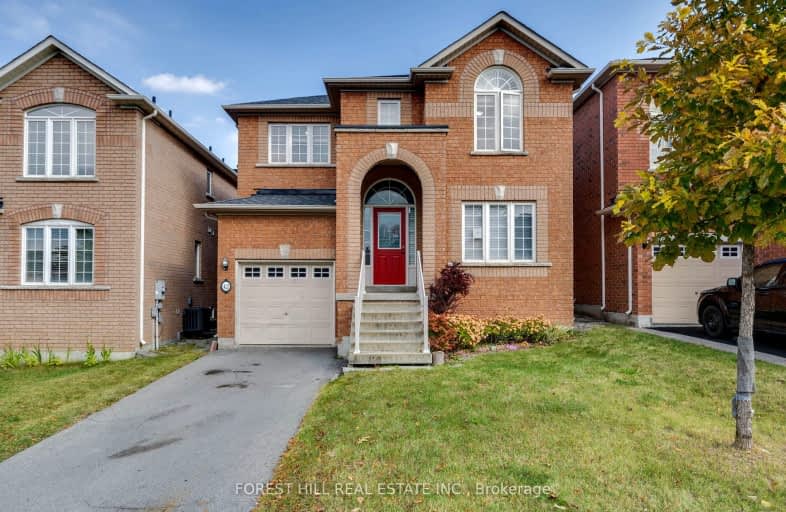Somewhat Walkable
- Some errands can be accomplished on foot.
Good Transit
- Some errands can be accomplished by public transportation.
Bikeable
- Some errands can be accomplished on bike.

J L R Bell Public School
Elementary: PublicSt Nicholas Catholic Elementary School
Elementary: CatholicCrossland Public School
Elementary: PublicPoplar Bank Public School
Elementary: PublicAlexander Muir Public School
Elementary: PublicPhoebe Gilman Public School
Elementary: PublicDr John M Denison Secondary School
Secondary: PublicSacred Heart Catholic High School
Secondary: CatholicAurora High School
Secondary: PublicSir William Mulock Secondary School
Secondary: PublicHuron Heights Secondary School
Secondary: PublicNewmarket High School
Secondary: Public-
St. Louis Bar & Grill
17480 Yonge Street, Unit B7A, Newmarket, ON L3Y 8A8 0.97km -
Jack's
17830 Yonge Street, Newmarket, ON L3Y 8S1 0.98km -
The Sociable Pub
17380 Yonge Street, Newmarket, ON L3Y 7R6 1.14km
-
The Alley
17600 Yonge St, Newmarket, ON L3Y 4Z1 0.59km -
Timothy's World Coffee
Upper Canada Mall - EE20, 17600 Yonge Street, Newmarket, ON L3Y 4Z1 0.94km -
Tim Horton
17600 Yonge Street, Newmarket, ON L3Y 4Z1 0.94km
-
GoodLife Fitness
20 Davis Drive, Newmarket, ON L3Y 2M7 1.18km -
Fit4Less
18120 Yonge St, Newmarket, ON L3Y 4V8 1.44km -
LA Fitness
18367 Yonge Street, East Gwillimbury, ON L9N 0A2 2.27km
-
Shoppers Drug Mart
17555 Yonge Street, Newmarket, ON L3Y 5H6 1.08km -
Vitapath
18265 yonge Street, Unit 1, East Gwillimbury, ON L9N 0A2 1.98km -
Rexall
16900 Yonge Street, Newmarket, ON L3Y 0A3 2.27km
-
Villa Madina
Upper Canada Mall, 17600 Yonge Street, Newmarket, ON L3Y 4Z1 0.53km -
A&W
17600 Yonge Street, Newmarket, ON L3Y 4Z1 0.53km -
Manchu Wok
17600 Yonge Street, Unit FC5, Newmarket, ON L3Y 4Z1 0.53km
-
Upper Canada Mall
17600 Yonge Street, Newmarket, ON L3Y 4Z1 0.94km -
Smart Centres Aurora
135 First Commerce Drive, Aurora, ON L4G 0G2 7.82km -
The Bay
17600 Yonge Street, Newmarket, ON L3Y 4Z1 0.44km
-
Vince’s Market
17600 Yonge St, Market & Co, Newmarket, ON L3Y 4Z1 0.94km -
John's No Frills
50 Davis Drive, Newmarket, ON L3Y 2M7 1.24km -
Real Canadian Superstore
18120 Yonge Street, Newmarket, ON L3Y 4V8 1.56km
-
The Beer Store
1100 Davis Drive, Newmarket, ON L3Y 8W8 5.02km -
Lcbo
15830 Bayview Avenue, Aurora, ON L4G 7Y3 5.5km -
LCBO
94 First Commerce Drive, Aurora, ON L4G 0H5 7.81km
-
Canadian Tire Gas+
17740 Yonge Street, Newmarket, ON L3Y 8P4 0.87km -
Costco Gas Bar
71-101 Green Lane West, East Gwillimbury, ON L9N 0C4 1.66km -
Circle K
17145 Yonge Street, Newmarket, ON L3Y 5L8 1.71km
-
Silver City - Main Concession
18195 Yonge Street, East Gwillimbury, ON L9N 0H9 1.87km -
SilverCity Newmarket Cinemas & XSCAPE
18195 Yonge Street, East Gwillimbury, ON L9N 0H9 1.87km -
Stardust
893 Mount Albert Road, East Gwillimbury, ON L0G 1V0 5.53km
-
Newmarket Public Library
438 Park Aveniue, Newmarket, ON L3Y 1W1 2.75km -
Aurora Public Library
15145 Yonge Street, Aurora, ON L4G 1M1 6.97km -
Richmond Hill Public Library - Oak Ridges Library
34 Regatta Avenue, Richmond Hill, ON L4E 4R1 12.05km
-
Southlake Regional Health Centre
596 Davis Drive, Newmarket, ON L3Y 2P9 3.32km -
VCA Canada 404 Veterinary Emergency and Referral Hospital
510 Harry Walker Parkway S, Newmarket, ON L3Y 0B3 5.65km -
Trinity Medical and Travel Clinic
18120 Yonge Street, Inside Superstore, East Gwillimbury, ON L9N 0J3 1.54km
-
Environmental Park
325 Woodspring Ave, Newmarket ON 0.22km -
Seneca Cook Parkette
ON 2.21km -
Wesley Brooks Memorial Conservation Area
Newmarket ON 3.07km
-
RBC Royal Bank
17770 Yonge St, Newmarket ON L3Y 8P4 0.93km -
Scotiabank
18151 Yonge St, East Gwillimbury ON L3Y 4V8 1.74km -
CIBC
16715 Yonge St (Yonge & Mulock), Newmarket ON L3X 1X4 2.75km
- 3 bath
- 5 bed
- 2000 sqft
39 Peevers Crescent, Newmarket, Ontario • L3Y 7T2 • Glenway Estates
- 3 bath
- 4 bed
- 2000 sqft
399 Rita's Avenue, Newmarket, Ontario • L3X 2N1 • Summerhill Estates
- 4 bath
- 4 bed
- 2000 sqft
180 Clearmeadow Boulevard, Newmarket, Ontario • L3X 2E4 • Summerhill Estates
- 4 bath
- 4 bed
- 1500 sqft
287 McBride Crescent, Newmarket, Ontario • L3X 2W3 • Summerhill Estates
- 3 bath
- 4 bed
- 2000 sqft
63 Ross Patrick Crescent, Newmarket, Ontario • L3X 3K3 • Woodland Hill
- 4 bath
- 4 bed
- 2500 sqft
256 Elman Crescent, Newmarket, Ontario • L3Y 7X4 • Bristol-London














